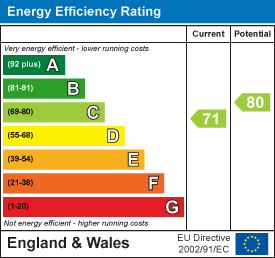
94 Winchester Road
Chandlers Ford
SO53 2GJ
Twyford Road, Allbrook
£850,000 Sold (STC)
4 Bedroom House - Detached
- Magical location
- 0.33 of an acre plot
- Rear garden backing onto the River Itchen Navigation Channel
- Stylish & captivating interior
- Flexible accommodation
A quite outstanding home affording a magical location set within a plot of approximately 0.33 of an acre with a stunning rear garden backing onto the River Itchen Navigation Channel with views out across the water meadows. The house has been transformed both inside and out by the current owners affording a stylish and captivating interior and degree of flexibility in how the accommodation is used. The property could also be transformed into a main house and annexe or enjoyed as one family home. The accommodation commences with a wonderful reception hall leading to a 23'2" x 14' sitting room with feature log burner, a comprehensively re-fitted kitchen/breakfast room, separate dining room, bedroom four/study, and utility room and cloakroom. The main house also provides two double bedrooms, one of which is en-suite. Bedroom 1 benefits from a Juliette balcony overlooking the rear garden and further en-suite shower room. To the front of the property is parking for several vehicles and to the rear a garden measuring approximtlaey 146' which has been landscaped to provide mature planted areas and spectacular outdoor entertaining spaces. In addition to this is a double garage. The location backing onto the River Itchen Navigation Channel and the water meadows is undoubtedly an outstanding feature, with the centre of Chandlers Ford and town centre of Eastleigh a short distance away and easy access to Junction 12 of the M3 providing links to Southampton and Winchester.
ACCOMMODATION
Ground Floor
Entrance Lobby:
Tiled floor with underfloor heating.
Bedroom 4/Study:
8' x 7'9" (2.44m x 2.36m) Hatch to loft space.
Reception Hall:
13'2" x 6'9" (4.01m x 2.06m) Tiled floor with underfloor heating, stairs to first floor with cupboard under.
Sitting Room:
23'2" x 14'6" (7.06m x 4.42m) Feature log burner, triple aspect windows and bi-fold doors to rear garden.
Dining Room:
11'10" x 9'9" (3.61m x 2.97m)
Kitchen/Breakfast Room:
16'6" x 13'2" (5.03m x 4.01m) Re-fitted with a comprehensive range of grey and cream coloured shaker style units and measurement up to a range of wall to wall cupboards and recess for an American style fridge/freezer, Neff electric double oven, Bosch gas hob and extractor hood over, integrated Bosch dishwasher, Bosch microwave, island unit providing breakfast bar and seating for three, tiled floor with underfloor heating, double doors to rear garden.
Utility Room:
7'8" x 5'10" (2.34m x 1.78m) Storage cupboard, space and plumbing for appliances, tiled floor with underfloor heating, door to rear garden, hatch to loft space housing boiler.
Shower Room:
6'2" x 5'10" (1.88m x 1.78m) Re-fitted modern white suite comprising corner shower cubicle with glazed screen, wash basin with cupboard under, wc, tiled floor.
Lobby:
Stairs up to bedroom 1.
Bedroom 1:
18' x 11'9" (5.49m x 3.58m) Double doors and Juliette balcony overlooking the rear garden, built in wardrobes.
En-Suite Shower Room:
6'6" x 5'6" (1.98m x 1.68m) Re-fitted modern white suite comprising corner shower cubicle with glazed screen, wash basin with drawers under, wc, double mirror fronted cupboard, tiled walls and floor.
First Floor
Main Landing:
Hatch to loft space, airing cupboard.
Bedroom 2:
16'4" x 10' (4.98m x 3.05m) Measurement up to a range of full width fitted wardrobes, eaves storage.
En-Suite Shower Room:
7' x 5' (2.13m x 1.52m) Re-fitted white suite with chrome fitments comprising corner shower cubicle with glazed screen, wash basin with cupboard under, wc, tiled walls and floor.
Bedroom 3:
12' x 9'10" (3.66m x 3.00m) Measurement up to range of wall to wall fitted wardrobes, eaves storage.
Bathroom:
7'2" x 6'2" (2.18m x 1.88m) Re-fitted white suite comprising P shaped bath with mixer tap, separate shower unit over and glazed screen, wash basin with cupboard under, wc, tiled walls and floor.
OUTSIDE
The total plot extends to approximately 0.33 of an acre and represents a particularly outstanding feature of the property.
Front:
To the front of the property is a driveway which affords off street parking for several vehicles, adjacent lawned garden and well stocked planted borders with pathway to front door, two side gates to rear garden.
Rear Garden:
The rear garden is approximately 146' in length and commands outstanding views over the River Itchen Navigation Channel and water meadows. Adjoining the rear of the house is a full width paved patio and brick paved area, leading onto a Millboard deck with pizza oven providing outstanding entertaining spaces. Meandering pathways take you through tiered and well stocked borders with an abundance of mature shrubs and plants from top to bottom. A path leads to a raised partly covered deck which provides beautiful views over the river and at the very bottom of the garden is a further sitting area adjacent to the river.
OTHER INFORMATION
Tenure:
Freehold
Approximate Age:
1986
Approximate Area:
2087sqft/193.8sqm (Including garage and limited use areas)
Sellers Position:
Found property to purchase
Heating:
Gas central heating
Windows:
Powder coated aluminium windows installed in 2015 and 2021
Loft Space:
Three loft spaces, one of which is boarded.
Infant/Junior School:
Shakespeare Infant/Junior School
Secondary School:
Crestwood Community School
Local Council:
Eastleigh Borough Council - 02380 688000
Council Tax:
Band F
Agents Note:
If you have an offer accepted on a property we will need to, by law, conduct Anti Money Laundering Checks. There is a charge of £60 including vat for these checks regardless of the number of buyers involved.
Energy Efficiency and Environmental Impact

Although these particulars are thought to be materially correct their accuracy cannot be guaranteed and they do not form part of any contract.
Property data and search facilities supplied by www.vebra.com





























