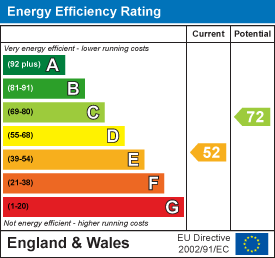Llanrhaeadr, Denbigh
Price £785,000
4 Bedroom House - Detached
- NO ONWARD CHAIN!
- Fabulous Panoramic Views
- Four Double Bedrooms, Master with En-suite
- Four Reception Rooms
- Double Garage & Ample Off Road Parking
- Set In Aprox 5.786 Acres
- Well Presented Throughout
- EPC Rating E52
- Tenure: Freehold
- Council Tax Band G
No Onward Chain!! - An impressive detached property, located in the semi-rural village of Llanrhaeadr, approximately 1.5 miles from Denbigh town. Occupying a sizeable plot of approximately 5.786 acres benefiting from beautiful panoramic views towards the Clwydian Hills. Comprising of four reception rooms, downstairs cloaks and utility, four bedrooms, master with en-suite and two further family bathrooms. Viewing is highly recommended. EPC Rating E52.
Description
Located in a small village community standing just off the A525 Ruthin to Denbigh road, some fourteen miles from Mold.
There are many historic attractions within and around the Vale, including castles and churches. Bodnant Gardens being a 40 minute drive.
There is a primary school in a comparatively modern building, and the 16th-century King's Head public house in the village centre.
Accommodation
Hardwood oak door leads into:
Entrance Hallway
12' 11'' x 11' 3'' (3.93m x 3.43m)A welcoming entrance hall with radiator, power points, parquet flooring, window to the rear elevation, stairs and further accommodation off.
Lounge
22' 8'' x 12' 5'' (6.90m x 3.78m)A bright spacious lounge with feature fireplace and multi-fuel log burner, radiator, power points, double glazed window to the front elevation enjoying fabulous views of the countryside and double glazed window to the rear.
Conservatory
13' 1'' x 11' 0'' (3.98m x 3.35m)A bright, airy conservatory, being uPVC construction, brick built to half, power points and tiled floor.
Sitting Room
12' 2'' x 15' 2'' (3.71m x 4.62m)A second sitting room with central multi-fuel log burner, radiator, power points, double glazed window to the rear elevation and double glazed patio doors leading to the side elevation.
Dining Room
13' 5'' x 14' 5'' (4.09m x 4.39m)With continued Parque flooring from the hallway, exposed stone wall, radiator, power points and double glazed window to the front elevation with stunning views.
Kitchen
10' 1'' x 14' 4'' (3.07m x 4.37m)Offering a range of wall, drawer and base units with work surfaces over, five ring induction hob, integrated double oven, Belfast sink, void for tall standing fridge freezer, inset spotlighting, radiator, power points, slate effect tiled flooring, loft access hatch and double glazed window to the front elevation with stunning panoramic views of the countryside.
Rear Porch
Having tiled flooring, storage cupboard and hardwood double doors to the rear elevation.
Cloakroom
9' 4'' x 3' 10'' (2.84m x 1.17m)Having heated towel rail, W.C, wall mounted basin, tiled flooring and double glazed window to the rear.
Utility Room
10' 3'' x 6' 9'' (3.12m x 2.06m)Continued tiled flooring, plumbing for washing machine and dryer, two storage cupboards, power points, double glazed window to the rear and access to the garage and side elevations.
First Floor Landing
Having power points, storage cupboards, power points and double glazed window to the rear elevation
Master Bedroom
14' 3'' x 13' 3'' (4.34m x 4.04m)Having double glazed window to the front elevation, power points, radiator and fitted wardrobes
Ensuite
8' 6'' x 3' 2'' (2.59m x 0.96m)Low flush w.c, basin set in vanity unit, shower enclosure with fully tiled walls and heated towel rail.
Bedroom Two
12' 2'' x 10' 7'' (3.71m x 3.22m)Having double glazed window to the front elevation, radiator, power points, fitted wardrobes, integrated shower with obscure glass.
Bedroom Three
12' 2'' x 9' 3'' (3.71m x 2.82m)Double glazed window to the rear elevation, radiator and power points
Bedroom Four
14' 3'' x 8' 3'' (4.34m x 2.51m)Having radiator, power points and double glazed window to the side elevation.
Bathroom
8' 5'' x 7' 5'' (2.56m x 2.26m)In white comprising low flush w.c, panelled bath with shower over, vanity unit with basin, fully tiled walls, tiled flooring and double glazed window to the front elevation.
Shower Room
8' 9'' x 5' 6'' (2.66m x 1.68m)Having shower enclosure, low flush w.c, wash basin, part tiled walls, tiled flooring, heated towel rail and double glazed window to the side elevation
Outside
The property is approached via a private lane which leads up to a larger than average driveway for ample off road parking for several vehicles. The drive extends to the front of the property.
Occupying approx. 5.786 acres of land to the front and side, ideal for horses, farming etc.
The main garden offers a variety of patio areas, mixed shrubs, fruit trees, pond and three timber outbuildings.
Garage
17' 4'' x 16' 0'' (5.28m x 4.87m)Vaulted ceiling, dual aspect double glazed windows to the side and ample storage space.
Directions
From our Denbigh Branch. Head southwest on Crown Lane.
Turn left to stay on Crown Lane (118 ft).
Turn left onto Hall Square/A543, continuing on A543 for 0.4 miles.
Turn right onto Ruthin Rd/A543 for 0.6 miles.
At the roundabout, take the 3rd exit onto Ruthin Rd/A525 and continue for 1.6 miles.
Turn right onto a restricted-usage road; your destination will be on the left after 200 ft.
Energy Efficiency and Environmental Impact

Although these particulars are thought to be materially correct their accuracy cannot be guaranteed and they do not form part of any contract.
Property data and search facilities supplied by www.vebra.com
.png)





























