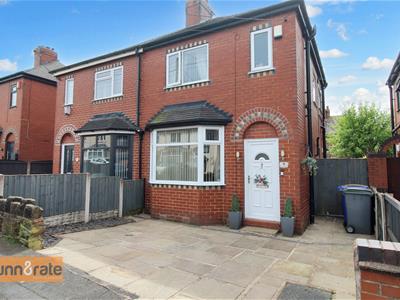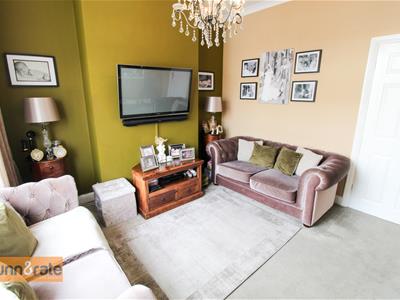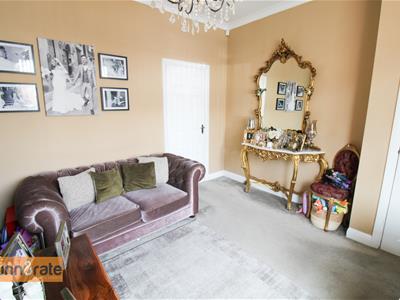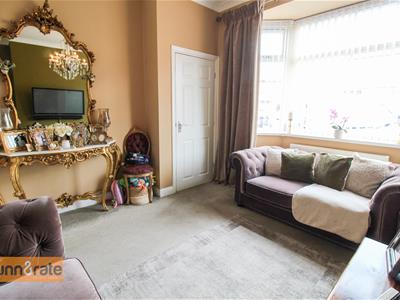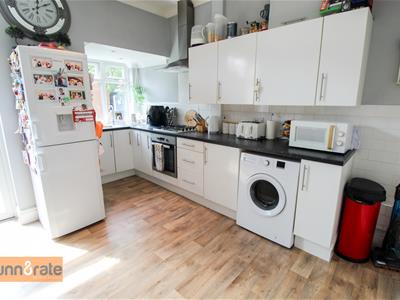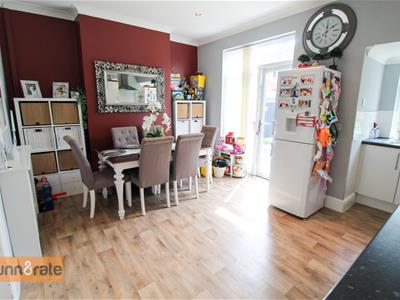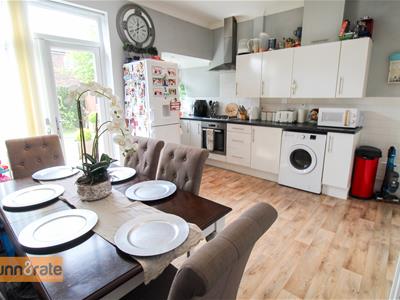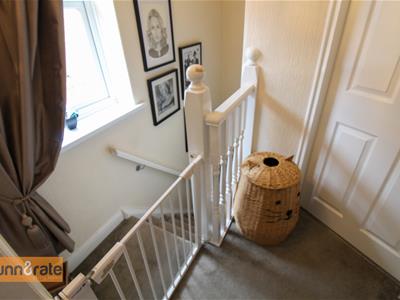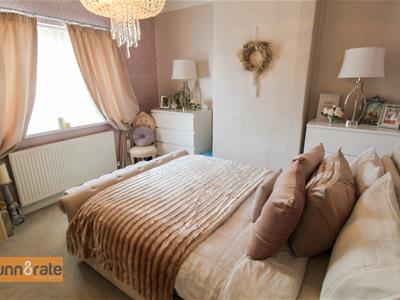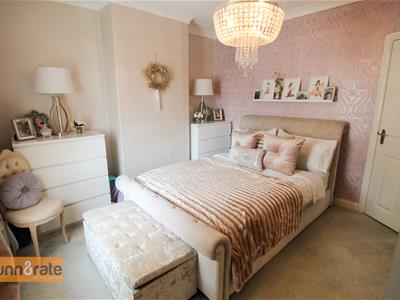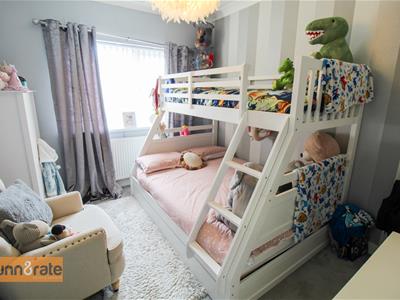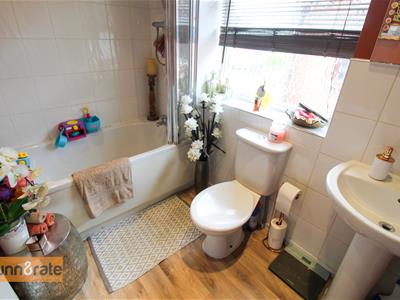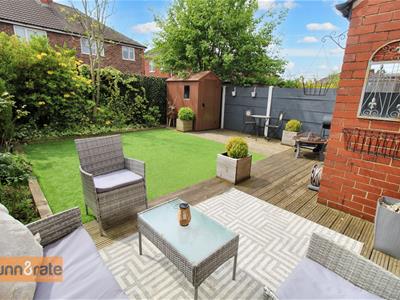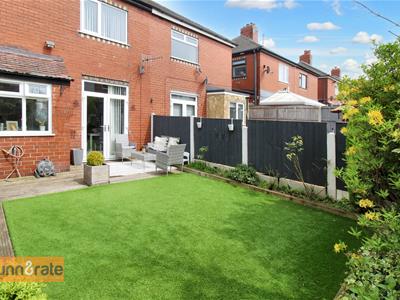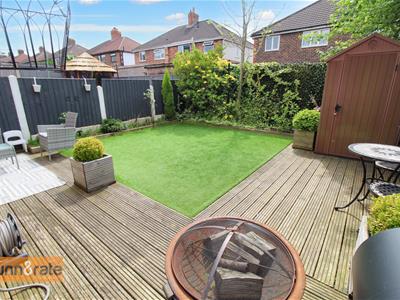.png)
122a Baddeley Green Lane
Stoke
ST2 7HA
Leonard Avenue, Baddeley Green, Stoke On Trent
Offers in excess of £160,000 Sold (STC)
2 Bedroom House - Semi-Detached
- IMMACULATE SEMI DETACHED PROPERTY
- LOUNGE
- MODERN FITTED KITCHEN/DINER
- TWO DOUBLE BEDROOMS
- FAMILY BATHROOM
- OFF ROAD PARKING
- FULLY ENCLOSED LANDSCAPED REAR GARDEN
- POPULAR LOCATION
Happy home hunters let me marry you up with this immaculate, semi detached property and you can be like two peas in a pod!! This well maintained and move in ready property on Leonard Avenue is one not to be missed!! Boasting a good sized lounge, modern fitted kitchen/diner, cloakroom, two double bedrooms and a family bathroom. Externally, the property offers off road parking to the front and a fully enclosed landscaped rear garden. Located in the sought after area of Baddeley Green, close to local amenities, excellent schooling, canal towpaths and commuter links to the main town centre. What are you waiting for!? Call us to arrange your viewing.
GROUND FLOOR
Entrance Hall
1.20 x 1.02 (3'11" x 3'4")The property has double entrance door to the front aspect. Radiator. Stairs leading to the first floor.
Lounge
3.82 x 3.57 (12'6" x 11'8")A double glazed bay window overlooks the front aspect. Television point and radiator.
Kitchen/Diner
4.57 x 3.57 (14'11" x 11'8")A double glazed window overlooks the rear aspect coupled with double glazed patio doors leading out to the rear garden. Fitted with a range of wall and base storage units with inset stainless steel sink unit and side drainer. Coordinating work surface areas and partly tiled walls. Integrated electric cooker with gas hob over and cooker hood above. Space and plumbing for washing machine and fridge/freezer. Under stairs storage cupboard housing central heating boiler. Ceiling spotlights and space for table and chairs.
FIRST FLOOR
First Floor Landing
A double glazed window overlooks the side aspect.
Bedroom One
3.55 x 3.35 (11'7" x 10'11")A double glazed window overlooks the front aspect. Radiator.
W.C
1.18 x 0.85 (3'10" x 2'9")A double glazed window overlooks the front aspect. Fitted with a low level W.C and wash hand basin with tiled splashback. Extractor fan.
Bedroom Two
3.37 x 2.91 (11'0" x 9'6")A double glazed window overlooks the rear aspect. Radiator.
Bathroom
2.43 x 1.46 (7'11" x 4'9" )A double glazed window overlooks the side aspect. Fitted with a suite comprising bath with shower over, low level W.C and wash hand basin. Partly tiled walls and ceiling spotlights. Radiator and extractor fan. Loft access hatch.
EXTERIOR
To the front there is a paved driveway. To the rear the garden is fully enclosed and landscaped, laid with a decked seating area and artificial lawn. Enclosed by panelled fencing and flower bed borders.
Although these particulars are thought to be materially correct their accuracy cannot be guaranteed and they do not form part of any contract.
Property data and search facilities supplied by www.vebra.com
