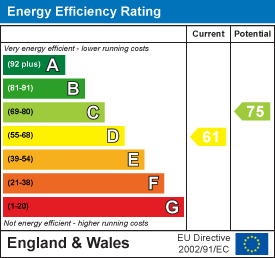Pethgate Court, Morpeth, NE61
Auction Guide £165,000
2 Bedroom Apartment
- FOR SALE BY MODERN AUCTION
- SUBJECT TO RESERVE PRICE & RESERVATION FEE
- TWO BEDROOM GROUND FLOOR APARTMENT
- SPACIOUS LIVING ACCOMMODATION
- TOWN CENTRE LOCATION
- CLOSE TO LOCAL AMENITIES
- GRADE II LISTED BUILDING
- NO GROUND RENT
- LOW SERVICE CHARGE
- NO UPPER CHAIN
FOR SALE BY MODERN AUCTION - SUBJECT TO RESERVE PRICE & RESERVATION FEE- GROUND FLOOR APARTMENT -GRADE II LISTED BUILDING
Brunton Residential are delighted to offer this ground floor apartment in Pethgate Court on Castle Square in the heart of Morpeth town centre. This spacious, two bedroom property offers ample living accommodation, two double bedrooms and is conveniently located close to local shops, restaurants and transport links.
This property is for sale by the Modern Method of Auction, meaning the buyer and seller are to Complete within 56 days (the "Reservation Period"). Interested parties personal data will be shared with the Auctioneer (iamsold).
If considering buying with a mortgage, inspect and consider the property carefully with your lender before bidding.
A Buyer Information Pack is provided. The winning bidder will pay £349.00 including VAT for this pack which you must view before bidding.
The buyer signs a Reservation Agreement and makes payment of a non-refundable Reservation Fee of 4.50% of the purchase price including VAT, subject to a minimum of £6,600.00 including VAT. This is paid to reserve the property to the buyer during the Reservation Period and is paid in addition to the purchase price. This is considered within calculations for Stamp Duty Land Tax.
Services may be recommended by the Agent or Auctioneer in which they will receive payment from the service provider if the service is taken. Payment varies but will be no more than £450.00. These services are optional.
Accommodation briefly comprises; secure communal entrance and hallway leading to the property on the ground floor. Once inside the apartment, a central hallway leads to all rooms. There is a bright, spacious lounge area with two large windows allowing natural light to flood the space. The master bedroom has fitted wardrobes whilst the second bedroom could also make an excellent home office or nursery. The stylish kitchen offers a range of wall and floor units, coordinated work surfaces and some fitted appliances as well as a central island with additional storage and space for informal dining. The accommodation is rounded off with a tiled family bathroom with WC, basin, bath and walk-in shower. Externally, there is a communal patioed garden area with planted areas.
ON THE GROUND FLOOR
Hallway
Lounge
4.96m x 4.96m (16'3" x 16'3")Measurements taken at widest points.
Kitchen/Diner
4.07m x 3.60m (13'4" x 11'10")Measurements taken at widest points.
Bedroom
3.10m x 3.01m (10'2" x 9'11")Measurements taken at widest points.
Bedroom
2.98m x 1.98m (9'9" x 6'6")Measurements taken at widest points.
Bathroom
2.80m x 1.95m (9'2" x 6'4")Measurements taken at widest points.
Disclaimer
The information provided about this property does not constitute or form part of an offer or contract, nor may be it be regarded as representations. All interested parties must verify accuracy and your solicitor must verify tenure/lease information, fixtures & fittings and, where the property has been extended/converted, planning/building regulation consents. All dimensions are approximate and quoted for guidance only as are floor plans which are not to scale and their accuracy cannot be confirmed. Reference to appliances and/or services does not imply that they are necessarily in working order or fit for the purpose.
Energy Efficiency and Environmental Impact

Although these particulars are thought to be materially correct their accuracy cannot be guaranteed and they do not form part of any contract.
Property data and search facilities supplied by www.vebra.com
.png)
















