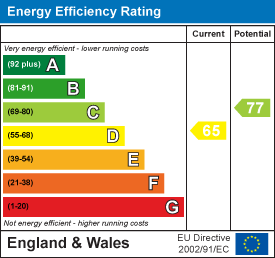
422 Sandon Road,
Meir Heath
Stoke-on-Trent
ST3 7LH
Furlong Close, Tean, ST10 4LB
£345,000 Sold (STC)
4 Bedroom House - Detached
- DETACHED HOUSE
- VILLAGE LOCATION
- CUL-DE-SAC
- SPACIOUS LOUNGE
- LARGE DINING KITCHEN
- CONSERVATORY
- FOUR BEDROOMS
- EN-SUITE SHOWER ROOM
- LARGE DRIVE AND DOUBLE GARAGE
- PRIVATE REAR GARDEN
**ARE YOU LOOKING FOR A FAMILY HOME** in a SEMI-RURAL LOCATION? This DETACHED House is located at the end of a Cul-de-Sac in the VILLAGE of TEAN. Accommodation comprises of Porch, Welcoming Entrance Hall, SPACIOUS Lounge, with feature fireplace with new chrome gas fire, LARGE Dining Kitchen, light & airy, having a range of white, soft close fitted units, double sink, space for an American style fridge freezer, open access into the Conservatory, having sun reflective glass roof, radiator & lighting, perfect for entertaining and enjoying the sunshine. There is a Boot Room, with Belfast Sink, plumbing for a washing machine and space for a dryer, along with ample room for coats etc. Handy access from the Boot Room into the DOUBLE GARAGE (which has power, lighting, water tap & overhead storage. two manual up & over doors.) First Floor accommodation offers FOUR DOUBLE BEDROOMS, with the Main Bedroom benefiting fitted wardrobes and having an en-suite Shower Room. The Bathroom has a white suite, with Cast Iron Bath having a shower over. Externally the property has a driveway to the front, providing parking for four vehicles, there is also a front garden area, with lawn & flower bed. The Rear Garden has a HIGH DEGREE OF PRIVACY, having paved patio, lawn, borders with established plants, trees & shrubs, along with hedgehog houses.**UPVC, including soffits & fascia** The Village of Tean has its own amenities, including new Co-op, hairdressers, Bakery, Cafe & Pubs. There is a park, two Primary Schools and a Village Hall, along with lots of Countryside Walks. The Market Towns of Cheadle & Uttoxeter are only a short drive away along with commuter links and bus routes. **MUST BE VIEWED**
ENTRANCE PORCH
2.51m(max) x 1.31m(max) (8'2"(max) x 4'3"(max))
RECEPTION HALL
 4.48m(max) x 1.74m(max) (14'8"(max) x 5'8"(max))
4.48m(max) x 1.74m(max) (14'8"(max) x 5'8"(max))
LOUNGE
 4.69m(max) x 3.78m(max) (15'4"(max) x 12'4"(max))
4.69m(max) x 3.78m(max) (15'4"(max) x 12'4"(max))
DINING KITCHEN
 8.22m(max) x 2.82m(max) (26'11"(max) x 9'3"(max))
8.22m(max) x 2.82m(max) (26'11"(max) x 9'3"(max))
CONSERVATORY
 4.14m(max) x 2.42m(max) (13'6"(max) x 7'11"(max))
4.14m(max) x 2.42m(max) (13'6"(max) x 7'11"(max))
BOOT ROOM/UTILITY
 3.81m(max) x 2.20m(max) (12'5"(max) x 7'2"(max))
3.81m(max) x 2.20m(max) (12'5"(max) x 7'2"(max))
WC
 2.43m(max) x 0.89m(max) (7'11"(max) x 2'11"(max))
2.43m(max) x 0.89m(max) (7'11"(max) x 2'11"(max))
FIRST FLOOR ACCOMMODATION
STAIRS & LANDING
 4.82m(max) x 1.77m(max) (15'9"(max) x 5'9"(max))
4.82m(max) x 1.77m(max) (15'9"(max) x 5'9"(max))
BEDROOM ONE
 3.81m(max) x 3.62m(max) (12'5"(max) x 11'10"(max))
3.81m(max) x 3.62m(max) (12'5"(max) x 11'10"(max))
EN-SUITE SHOWER ROOM
 1.80m(max) x 0.75m(max) (5'10"(max) x 2'5"(max))
1.80m(max) x 0.75m(max) (5'10"(max) x 2'5"(max))
BEDROOM TWO
 3.81m(max) x 3.05m(max) (12'5"(max) x 10'0"(max))
3.81m(max) x 3.05m(max) (12'5"(max) x 10'0"(max))
BEDROOM THREE
 4.30m(max) x 2.53m(max) (14'1"(max) x 8'3"(max))
4.30m(max) x 2.53m(max) (14'1"(max) x 8'3"(max))
BEDROOM FOUR
 2.68m(max) x 2.48m(max) (8'9"(max) x 8'1"(max))
2.68m(max) x 2.48m(max) (8'9"(max) x 8'1"(max))
BATHROOM
 2.48m(max) x 2.04m(max) (8'1"(max) x 6'8"(max))
2.48m(max) x 2.04m(max) (8'1"(max) x 6'8"(max))
INTEGRAL DOUBLE GARAGE
5.16m(max) x 5.06m(max) (16'11"(max) x 16'7"(max))
EXTERIOR

Energy Efficiency and Environmental Impact

Although these particulars are thought to be materially correct their accuracy cannot be guaranteed and they do not form part of any contract.
Property data and search facilities supplied by www.vebra.com













