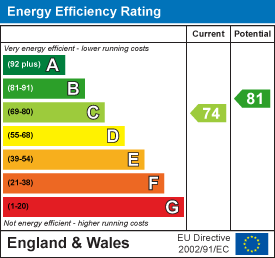
Suite 16, Anchor Business Centre
Frankland Road
Blagrove
Swindon
SN5 8YZ
Thomas Edward Coard, Gorse Hill, Swindon
£90,000 Sold (STC)
1 Bedroom Flat
- First Floor One Bedroom Apartment.
- Electric Heating / Double Glazed windows
- Secure entry system Serviced lift
- Living / Dining Accommodation
- Open Kitchen
- Double Bedroom
- Allocated Secure Parking
- Close to Local Shops an Bus Routes
- Ideal for a first time buyer
- Investment Opportunity - Existing Tenant Paying £650 per Month.
Welcome to Thomas Edward Coard, located in a former cinema (built in 1912). Situated on the second floor to the rear of the building, the flat features a well-proportioned reception room that invites plenty of natural light.
Further features of this flat include the open plan kitchen area, the good-sized double bedroom and a bathroom. One of the standout features of this property is the allocated parking space in a secure car park underneath the budling.
Location is key, and this flat does not disappoint. It is conveniently close to local shops and amenities. Additionally, the town centre and train station are just a short distance away, offering excellent transport links for those commuting or working in town.
This property is perfect for first-time buyers, professionals, or anyone seeking a low-maintenance buy-to-let.
*
Communal Entrance
Communal Entrance - Secure phone entry system for communal entrance from Cricklade Road. Stairs to all floors, lift to the rear.
Entrance Hall
Entrance Hall - Wall mounted electric heater, airing cupboard, secure entry intercom system, doors to rooms, door to communal landing.
Lounge / Dining
4.80 x 3.30 (15'8" x 10'9" )Two wall mounted electric heaters, uPVC double glazed window to side (overlooking gardens), open plan to kitchen.
Kitchen
2.79 x 1.86 ( 9'1" x 6'1" )A modern fitted kitchen comprising of a stainless steel sink drainer unit with mixer tap over, a selection of light oak cupboards at both eye and base level with matching rolled top work surfaces. Integrated electric oven and hob with overhead extractor fan, space and plumbing for washing machine, space for fridge freezer (washing machine and fridge freezer already fitted), vinyl flooring, uPVC double glazed window to side (as corner flat.
Bedroom
3.21 x 3.30 (10'6" x 10'9" )Wall mounted electric heater, UPVC double glazed window to side (overlooking gardens).
Bathroom
2.08 x 1.71 (6'9" x 5'7" )A modern white bathroom suite comprising low level WC, pedestal wash basin, panelled bath with shower over, shower screen, extractor fan, wall mounted fan assisted electric heater, part tiled walls, modern bathroom cabinet, vinyl flooring.
Parking
One allocated parking space in a secure designated parking area.
Lift
Giving access to all floors of the building,.
Tenure Leasehold Details
Ground Rent is approximately £150 per ann which is payable in two instalments being 1st January and 1st July.
Maintenance charge is approximately £1450 per annum which can be paid either annually, bi-annually or a monthly instalment.
The lease was 999 from 01/07/2004 so has approx 976 years left to run.
Swindon Homes are pleased to offer for sale this deceptively spacious, well presented, bright and airy, one-bedroom top floor corner flat, overlooking gardens and situated in the popular area of Gorse Hill, Swindon. The accommodation comprises: an entrance hall leading to all rooms, a spacious double bedroom, and bathroom plus an open plan living / dining area, leading to an open kitchen. Further benefits include double glazed windows and electric heating. There is also lift access to all floors and an allocated secure parking space located in the gated parking area of the complex. The apartment is also close to Swindon station, local shops, schools and bus routes. There is also easy access to the M4.
Energy Efficiency and Environmental Impact


Although these particulars are thought to be materially correct their accuracy cannot be guaranteed and they do not form part of any contract.
Property data and search facilities supplied by www.vebra.com







