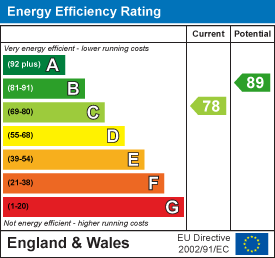
70 Tredegar Street
Risca
NP11 6BW
Coed Celynen Drive, Abercarn,
Guide Price £260,000
3 Bedroom House - Semi-Detached
- THREE STOREY SEMI DETACHED PROPERTY
- THREE DOUBLE BEDROOMS
- SPACIOUS LIVING/DINING ROOM
- ENSUITE TO MASTER BEDROOM
- LEVEL REAR GARDEN
- GARAGE AND DRIVEWAY
- GROUND FLOOR WC
- POPULAR LOCATION
- NO ONWARD CHAIN
**GUIDE PRICE 260,000 TO £270,000**
**A FABULOUS FAMILY HOME IN POPULAR LOCATION** NO ONWARD CHAIN**
Sage and co are delighted to offer FOR SALE this SPACIOUS SEMI DETACHED TOWN HOUSE in the popular location of Abercarn close to local amenities including A467 Brynmawr to Bassaleg Bypass local Primary School and within a short walk to Newbridge Train Station.
Set over Three floors the property offers spacious family living with the Master Bedroom, Ensuite and Dressing Area on the Second Floor, To the First floor are TWO DOUBLE BEDROOMS and the family bathroom, whilst to the ground floor is the good size living/dining room, kitchen and separate WC.
The property also benefits from a level rear garden, SINGLE GARAGE and good size driveway.
This property is being sold with NO ONWARD CHAIN and a viewing is HIGHLY ADVISED NOT TO MISS OUT!!
EPC RATING: C
COUNCIL TAX BAND: E
ENTRANCE
Enter through a composite front door
ENTRANCE HALLWAY
Central heating radiator, laminate flooring, stairs to the first floor, large storage cupboard.
GROUND FLOOR WC
Low level WC, vanity wash hand basin, central heating radiator, obscure double glazed window to the front.
KITCHEN
1.90 x 3.89 (6'2" x 12'9")A range of high gloss base and wall units, rolled edge work surface, inset stainless steel sink unit, mixer tap over, newly installed integrated gas hob and electric oven, integrated fridge/freezer, plumbing for automatic washing machine, space for dish washer, central heating radiator, wall mounted combi boiler (Central Heating has been upgraded with a wall mounted Vaillant Gas Boiler), double glazed window to the front.
LIVING/DINING ROOM
4.05 x 5.00 max (13'3" x 16'4" max)Double glazed "French" doors to the rear, storage cupboard, feature fireplace, laminate flooring, central heating radiator.
STAIRS TO THE FIRST FLOOR - LANDING
Central heating radiator, stairs to second floor, doors to:
BEDROOM TWO
3.35 x 4.05 (10'11" x 13'3")Two double glazed windows to the front, central heating radiator.
BEDROOM THREE
4.06 x 3.54 max (13'3" x 11'7" max)Double glazed window to the rear, central heating radiator.
BATHROOM
1.92 x 1.90 (6'3" x 6'2")Panelled bath with mixer tap and separate shower over, glass shower screen, low level WC, vanity wash hand basin with cupboards under, central heating radiator, obscure double glazed window to the side.
STAIRS TO THE SECOND FLOOR
MASTER BEDROOM
4.02 x 2.94 min 4.05 max (13'2" x 9'7" min 13'3" mDouble glazed window to the front, two central heating radiators, cupboard housing hot water tank.
DRESSING AREA
3.26 x 1.97 (10'8" x 6'5")Velux window, central heating radiator.
ENSUITE SHOWER ROOM
1.99 x 2.20 (6'6" x 7'2")Double step in shower cubicle, low level WC, vanity wash hand basin, central heating radiator, velux window, storage cupboard.
OUTSIDE
FRONT: Low maintenance front
REAR: Low level rear garden laid to patio and artificial grass, storage shed to remain.
GARAGE AND DRIVEWAY
Single garage with up and over door, power and light.
Energy Efficiency and Environmental Impact

Although these particulars are thought to be materially correct their accuracy cannot be guaranteed and they do not form part of any contract.
Property data and search facilities supplied by www.vebra.com



























