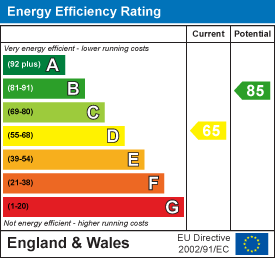DMW Property Services
826, Woodborough Road
Nottingham
Nottinghamshire
NG3 5QQ
Fernleigh Avenue, Nottingham
Offers In The Region Of £285,000 Sold (STC)
3 Bedroom House - Semi-Detached
- Extended Three Bedroom Semi Detached House
- Large Lounge and Open Plan Kitchen/Diner
- Downstairs W.C and Utility Room
- Three Good Size Bedrooms
- Modern Shower Room
- Spacious Rear Garden
- Shared Access Driveway, Car Standing and Detached Garage
- GUIDE PRICE £285,000 - £299,000
GUIDE PRICE £285,000 - £299,000 - Spacious and Extended Three Bedroom Semi Detached House. Situated on a pleasant tree lined avenue close to Mapperley Top. Accommodation comprises; Large Lounge with Bay window, substantial open plan Kitchen/Diner with vaulted ceiling, Utility Room, Downstairs W.C, Three Good Size Bedrooms and a Modern Shower Room. Externally the property benefits from a spacious rear garden and shared driveway leading to a detached garage and car standing.
Entrance Hall
 Stairs to the first floor landing. Doors to the Lounge, Kitchen/Diner and W.C.
Stairs to the first floor landing. Doors to the Lounge, Kitchen/Diner and W.C.
Lounge
 Parquet wood flooring. Radiator. Double glazed bay window to the front elevation.
Parquet wood flooring. Radiator. Double glazed bay window to the front elevation.
Open Plan Kitchen/Diner
Door to the Utility Room. Laminate wood effect flooring in the Dining Area which opens into the Kitchen Area which has tiled flooring. The kitchen has a vaulted ceiling with large roof window. There is also a window to the side elevation and French doors to the rear into the garden. A range of base and wall units and a breakfast bar.
Utility Room
Door and window to the rear elevation.
Downstairs W.C
 Low level flush toilet. Sink unit.
Low level flush toilet. Sink unit.
First Floor Landing
 Window to the side. Doors to all the Bedrooms and the Shower Room.
Window to the side. Doors to all the Bedrooms and the Shower Room.
Master Bedroom
 Bay window to the front elevation. Built in wardrobes. Radiator.
Bay window to the front elevation. Built in wardrobes. Radiator.
Bedroom Two
 Built in wardrobes. Window to the rear elevation. Radiator.
Built in wardrobes. Window to the rear elevation. Radiator.
Bedroom Three
 Window to the front elevation. Radiator.
Window to the front elevation. Radiator.
Shower Room
 Windows to the side and rear elevations. Spacious built in shower cubicle with mains water shower. His and hers sink units. Low level flush toilet.
Windows to the side and rear elevations. Spacious built in shower cubicle with mains water shower. His and hers sink units. Low level flush toilet.
Exterior
Spacious rear garden with patio and lawn. Shared access driveway to the side elevation leading to a detached garage.
Energy Efficiency and Environmental Impact

Although these particulars are thought to be materially correct their accuracy cannot be guaranteed and they do not form part of any contract.
Property data and search facilities supplied by www.vebra.com









