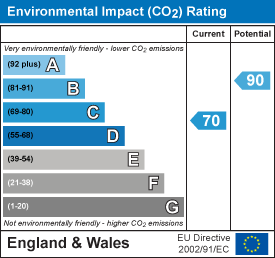
33 Holywell Street
Chesterfield
Derbyshire
S41 7SA
Fabric View, Holmewood, Chesterfield, Derbyshire S42
Per Month £675 p.c.m. To Let
2 Bedroom House - Townhouse
- OFF ROAD PARKING FOR ONE CAR
- CUL DE SAC VILLAGE LOCATION
- GREAT FOR ACCESS TO M1 MOTORWAY JUNCT 29
- CLOSE TO LOCAL VILLAGE AMENITIES - AND CLOSE TO CLAY CROSS AND CHESTERFIELD
- POPULAR RESIDENTIAL ESTATE
- MODERN BATHROOM WITH WHITE SUITE AND SHOWER OVER BATH
- NEUTRAL DECOR AND CARPETS THROUGHOUT
- DOUBLE GLAZING AND GAS CENTRAL HEATING - COUNCIL TAX BAND A
- MODERN KITCHEN WITH SPACE FOR BISTRO TABLE
- ONE DOUBLE BEDROOM AND ONE SINGLE
**CUL DE SAC VILLAGE LOCATION**FRONT GARDEN**
This TWO bedroom property with OFF ROAD PARKING FOR ONE CAR TO THE REAR is located at the head of a cul-de-sac in a popular residential area in the village of Homewood. Close to local village amenities, with easy access to Chesterfield and Clay Cross and great for M1 JUNC 29 motorway access.
Briefly downstairs comprises an entrance porch, modern kitchen with space for a small bistro table and chairs and a lounge with feature fireplace. To the first floor are two bedrooms, one with built in wardrobes and a modern family bathroom with white suite and shower over bath. With grassed area to the front and drying area and off road parking to the rear. Double Glazing and Gas Central Heating (Combi Boiler)
**VIDEO TOUR AVAILABLE - TAKE A LOOK AROUND**
**If you would like to view this property, or apply for it, please click the 'Request Details' button on Rightmove and enter your information**
Entrance Porch
1.10m x 1.00mThe property is entered through a wooden door with heavy duty carpet and white painted decoration.
Lounge
The spacious lounge has beige carpet, white painted decoration, exposed wooden beams, picture rail, exposed red brick chimney breast with an electric brushed stainless contemporary fire with cream surround. With a box bay window and glazed panel into the porch.
Breakfast Kitchen
1.75m x 3.77mThe modern dual aspect kitchen has a range of cream wall and base units ( one houses the combi boiler) with a complimentary black laminated worktop, stainless sink and chrome mixer tap and beige tiled surrounds. Having a beige tiled effect linoleum flooring, radiator, space for a bistro table and chairs and space and plumbing for a washing machine.
Stairs / Landing
The stairs rise from the lounge with beige carpet, white painted decoration and dark wood banister.
Modern Bathroom
1.75m x 1.90mThe modern bathroom has a white three piece suite comprising of a low flush toilet, pedestal handbasin with chrome taps and bath with shower over and glass shower screen with beige tiled surrounds. Having beige linoleum flooring, white painted decoration, radiator and uPVC window with obscure glazing.
Master Bedroom
3.28m x 2.68mThis double bedroom to the front aspect has beige carpet, white painted decoration, radiator, uPVC window, storage cupboard and sliding mirrored wardrobes.
Bedroom Two
2.74m x 1.80mThis single bedroom to the front aspect has beige carpet, white painted decoration, radiator and uPVC window.
Outside
To the front has a grassed forecourt. To the side is off road parking space for one car and clothes drying area.
General
TENURE - FREEHOLD
COUNCIL TAX BAND - A
EPC RATING - D
GROSS INTERNAL FLOOR AREA ( 44.8 sq m / 482 sq ft )
LOFT
FULLY UPVC DOUBLE GLAZED
GAS CENTRAL HEATING - COMBI BOILER -SERVICED REGULARLY
Disclaimer
These particulars do not constitute part or all of a contract. While we endeavor to make our particulars fair, accurate and reliable, they are only a general guide to the property the photos are for reference purpose only, the white goods advertised may not be in situ and and if there are any points which are of particular importance to you or any particular white goods required please check with the office and we will be pleased to check the position on these.
Energy Efficiency and Environmental Impact


Although these particulars are thought to be materially correct their accuracy cannot be guaranteed and they do not form part of any contract.
Property data and search facilities supplied by www.vebra.com










