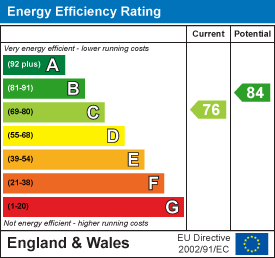
St Georges House
Pickering
North Yorkshire
YO18 7AE
Main Street, Allerston, Pickering
Guide Price £450,000 Sold (STC)
4 Bedroom House - Detached
An attractive individual stone built detached property situated in this picturesque position within a
sought after village location offering spacious and immaculately presented accommodation throughout together with attractive gardens and garage.
The well planned accommodation comprises reception hallway, good sized sitting room with feature fireplace, kitchen housing a good range of good quality units with built in appliances and range oven,
dining room, ground floor bedroom and wet room with on the first floor master bedroom with ensuite, two further bedrooms and family bathroom.
Allerston is a pretty village situated approximately four miles East of Pickering where a good range of local amenities can be found.
Accommodation Comprises
Entrance Door
Leads to Reception Hallway.
Reception Hallway
With understairs storage cupboard, central heating radiator, spot lighting, stairs to first floor landing.
Attractive Lounge
With feature fireplace, double glazed french doors opening onto the rear garden, central heating radiator, coving to ceiling and spot lighting.
Dining Room
With double doors opening onto the rear garden, spot lighting and central heating radiator.
Dining Kitchen
Comprising Belfast sink with mixer tap over, wood block work surfaces, tiled splash backs, wall and base units incorporating drawer compartments, Leisure Cookmaster range oven with induction hob and extractor canopy over, built in dishwasher and fridge freezer, tiled flooring. Central heating radiator, spot lighting to ceiling, double glazed window to the front elevation.
Utility Room
Comprising single drainer sink unit set within rolled edge work surfaces, further wall and base units incorporating drawer compartments with tiled splash backs, tiled flooring, door to outside, double glazed window to the rear elevation, spot lighting, central heating radiator.
Cloakroom
Comprising low flush w.c., wash hand basin with tiled splash backs, spot lighting.
Ground floor Bedroom Four
With central heating radiator, double glazed window to the front elevation overlooking the garden, spot lighing to ceiling.
Re-fitted Wet Room
Comprising shower attachment and shower rose, wash hand basin with cupboard below, low flush w.c., chrome heated towel rail, central heating radiator, none slip tiled flooring with drain, tiled walls, spot lighing to ceiling.
First Floor
Galleried Landing
With access to roof space having loft ladder, double glazed velux window, central heating radiator and spot lighting.
Master Bedroom One
Housing a range of fitted furniture comprising fitted wardrobes and cupboards, under eaves storage cupboards, central heating radiator, double glazed windows to the front elevation, double glazed window to the rear elevation with views over fields, spot lighting.
En suite
Comprising shower cubicle with shower unit, wash hand basin with cupboard below, low flush w.c., central heating radiator, cupboards and spot lighting,
Bedroom Two
Double glazed velux window, central heating radiator and eaves storage.
Bedroom Three/Study
With under eaves storagea cupboards, spot lighting. double glazed window to the front elevation.
Family Bathroom
Comprising panelled bath with shower attachment, pedestal wash hand basin, low flush w.c. partial wall tiling, chrome heated towel rail, central heating radiator, double galzed window.
Outside
Attractive front gardens with wrought iron railings, shaped block paved patio area, laid lawn, attractive flower/shrubbery borders,
Driveway leading to GARAGE with up and over electric roller door, light and power. The garden to the rear is enclosed with patio area, laid lawn, stone wall and fencing to boundaries.
Services
Mains electric and drainage.
Oil fired central heating
Water supplied by Allerston Village Water
Energy Efficiency and Environmental Impact

Although these particulars are thought to be materially correct their accuracy cannot be guaranteed and they do not form part of any contract.
Property data and search facilities supplied by www.vebra.com






































