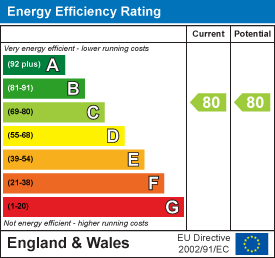Oakmans Estate Agents
342-344 Stratford Road
Shirley
Solihull
B90 3DW
Bucknell Close, Solihull
Auction Guide £250,000
2 Bedroom Flat
- FIRST FLOOR APARTMENT
- SPACIOUS LOUNGE
- FITTED KITCHEN
- TWO DOUBLE BEDROOMS
- FAMILY BATHROOM
- EN SUITE TO MASTER
- ALLOCATED GATED PARKING
- NO UPWARD CHAIN
**FIRST FLOOR PURPOSE BUILT APARTMENT ** SPACIOUS LOUNGE ** FITTED BREAKFAST KITCHEN ** JULIETT BALCONY ** TWO DOUBLE BEDROOMS ** FAMILY BATHROOM ** EN SUITE TO MASTER ** ALLOCATED PARKING SPACE WITHIN GATED RESIDENCE CAR PARK ** SECURE INTERCOM SYSTEM ** NO UPWARD CHAIN ** BEING SOLD VIA MODERN METHOD OF AUCTION***
A well presented, purpose-built first-floor apartment, situated a short distance from Solihull Town Centre and located conveniently for Solihull Hospital, nearby local shops, amenities, schools, and transport links, extremely advantageous for residents offering easy access to various services and facilities within close proximity.
This spacious apartment features a contemporary design that promotes a seamless flow throughout, creating a spacious environment for versatile living. The modern wall, draw and base units in the kitchen offer ample storage space, while the integrated appliances provide convenience and a streamlined aesthetic. The apartment offers UPVC double glazed windows and the double doors to the Juliet balconies providing ample natural light throughout.
From the hallway is the door to the master bedroom with fitted wardrobes and en suite shower room, UPVC window and Juliet balcony providing dual aspect lighting. There is a further double bedroom and family bathroom with paneled bath, sink basin and low level WC with contemporary fixtures and fittings. Additionally, there is a large storage cupboard, a valuable feature, providing residents with extra storage space for belongings such as linens, cleaning supplies, or other household items.
We are advised that the property is leasehold with approximately 108 years remaining on the lease, the ground rent is £244.13 per annum and the service charge is £2400 per annum. The council tax is Band D. Any interested party is advised to verify this information with a legal representative.
Property type: Apartment
Tenure: Leasehold
Years Left on Lease: 110 Years
Service Charge: £1800 Per Annum
Ground Rent: £150 Per Annum
Ground Rent Review Period: Every 25 Years
Ground Rent Review Amount: £200 Per Annum/Doubling
Next Ground Rent Review: 1st January 2030
Construction Type: Standard
Parking Arrangements: Residents allocated gated parking
Mobile Signal Coverage: No known issues
Water Supply: Mains
Sewerage: Mains
Electric: Mains
Heating Supply: Gas
Building Safety Issues: No
Special Conditions: None
Flood Risk or Previous Flooding: No
Mine Shafts/Coal Fields/Erosion: No
Restrictions: No
Rights and Easements: No
Planning Permissions:/No
Local Developments: Yes
Accessibility Adaptations: Lift
“Please note that this information has been given by the current owner and should be verified by your legal representative. Oakmans Estate Agents cannot be held responsible if the information is incorrect.”
Auctioneer Comments
This property is for sale by Traditional Auction. Exchange takes place immediately
with completion within 28 days. The buyer pays a 10% (of the purchase price)
Non-Refundable Deposit on exchange. Interested parties’ personal data will be
shared with the Auctioneer (iamsold Ltd).
The buyer signs a Reservation Agreement and makes payment of a Non-
Refundable Reservation Fee of 4.5% of the purchase price including VAT, subject
to a minimum of £6,600 inc. VAT. This Fee is paid to reserve the property to the
buyer during the Reservation Period and is paid in addition to the purchase price.
The Fee is considered within calculations for stamp duty.
A Buyer Information Pack is provided. The buyer is responsible for the Pack
fee. For the most recent information on the Buyer Information Pack fee, please
contact the iamsold team.
Services may be recommended by the Agent or Auctioneer in which they will
receive payment from the service provider if the service is taken. Payment varies but will be no more than £960 inc. VAT.
These services are optional.
Energy Efficiency and Environmental Impact

Although these particulars are thought to be materially correct their accuracy cannot be guaranteed and they do not form part of any contract.
Property data and search facilities supplied by www.vebra.com



















