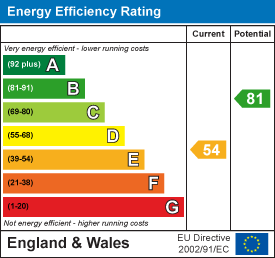
5 Derby Road
Long Eaton
NG10 1LU
Phyllis Grove, Long Eaton
£150,000 Sold (STC)
2 Bedroom House - Mid Terrace
- Mid-Terraced
- Two double bedrooms
- No onward chain
- Low maintenance enclosed garden
- Walking distance to town centre
- Perfect for first time buyers and investors
- Good transport links
- Book a viewing or valuation 24/7
A two bedroom mid terrace property being sold with the benefit of NO UPWARD CHAIN. Ideal for the first time buyer or investor, the property benefits from gas central heating and double glazing and in brief comprises of a lounge, dining area and kitchen. Two first floor bedrooms and shower room. Enclosed, low maintenance garden to the rear.
A WELL PRESENTED TWO DOUBLE BEDROOM MID-TERRACED PROPERTY WITH AN ENCLOSED REAR GARDEN, BEING SOLD WITH NO ONWARD CHAIN.
Robert Ellis are pleased to bring to the market this superb example of a mid-terraced property, perfect for first time buyers, investors and people looking to downsize alike. The property is within walking distance from Long Eaton town centre and is constructed of brick to the external elevations with double glazing and gas central heating throughout. The property is modern throughout and an internal viewing is highly recommended.
In brief, the property comprises a lounge and open plan dining/kitchen with integrated appliances. To the first floor, the landing leads to two generous double bedrooms both benefiting from fitted wardrobes and storage cupboards and a shower room. To the rear, the property benefits an enclosed low maintenance garden with patio area.
Located in the popular residential town of Long Eaton, within walking distance to a wide range of local schools, shops, parks, supermarkets and healthcare facilities. There are fantastic transport links available including nearby bus stops and easy access to major road links such as the M1, A50 and A52 to both Nottingham and Derby with East Midlands Airport and local train stations being just a short drive away.
Lounge
 3.38m x 3.51m approx (11'1 x 11'6 approx)UPVC double glazed window overlooking the front with a removable frosted film, laminate flooring, radiator, ceiling light.
3.38m x 3.51m approx (11'1 x 11'6 approx)UPVC double glazed window overlooking the front with a removable frosted film, laminate flooring, radiator, ceiling light.
Dining Area
 3.53m x 4.37m approx (11'7 x 14'4 approx)Wooden door leading to the rear garden, laminate flooring, radiator, stairs to the first floor, ceiling light.
3.53m x 4.37m approx (11'7 x 14'4 approx)Wooden door leading to the rear garden, laminate flooring, radiator, stairs to the first floor, ceiling light.
Kitchen
 2.24m x 1.91m approx (7'4 x 6'3 approx)UPVC double glazed window overlooking the side, laminate flooring, wall mounted boiler, wall and base units with work surfaces over, inset sink and drainer, space for a washing machine, space for fridge/freezer, integrated electric oven, gas hob, spotlights.
2.24m x 1.91m approx (7'4 x 6'3 approx)UPVC double glazed window overlooking the side, laminate flooring, wall mounted boiler, wall and base units with work surfaces over, inset sink and drainer, space for a washing machine, space for fridge/freezer, integrated electric oven, gas hob, spotlights.
First Floor Landing
 Carpeted flooring, radiator, ceiling light and doors to:
Carpeted flooring, radiator, ceiling light and doors to:
Bedroom 1
 3.15m x 3.38m approx (10'4 x 11'1 approx)UPVC double glazed window overlooking the front, carpeted flooring, radiator, fitted wardrobes, ceiling light.
3.15m x 3.38m approx (10'4 x 11'1 approx)UPVC double glazed window overlooking the front, carpeted flooring, radiator, fitted wardrobes, ceiling light.
Bedroom 2
 3.43m x 2.57m approx (11'3 x 8'5 approx)UPVC double glazed window overlooking the rear, radiator, carpeted flooring, fitted storage cupboard, ceiling light.
3.43m x 2.57m approx (11'3 x 8'5 approx)UPVC double glazed window overlooking the rear, radiator, carpeted flooring, fitted storage cupboard, ceiling light.
Shower Room
 1.83m x 3.43m approx (6'0 x 11'3 approx)UPVC double glazed patterned window overlooking the rear, vinyl flooring, low flush w.c., pedestal wash hand basin, radiator, single enclosed shower unit, ceiling light.
1.83m x 3.43m approx (6'0 x 11'3 approx)UPVC double glazed patterned window overlooking the rear, vinyl flooring, low flush w.c., pedestal wash hand basin, radiator, single enclosed shower unit, ceiling light.
Outside
 To the rear the property benefits from an enclosed and low maintenance garden.
To the rear the property benefits from an enclosed and low maintenance garden.
Directions
Proceed out of Long Eaton along Nottingham Road continuing to the main set of traffic lights and take the right hand turning into Conway Street. Follow the road round to the bottom continuing straight ahead into Chesterfield Avenue. Take the first turning on the right hand side into Frederick Street and left into Phyllis Grove where the property can be found on the left as identified by our for sale board.
7936RS
Council Tax
Erewash Borough Council Band A
A WELL PRESENTED TWO DOUBLE BEDROOM MID-TERRACED PROPERTY BEING SOLD WITH NO ONWARD CHAIN
Energy Efficiency and Environmental Impact

Although these particulars are thought to be materially correct their accuracy cannot be guaranteed and they do not form part of any contract.
Property data and search facilities supplied by www.vebra.com





