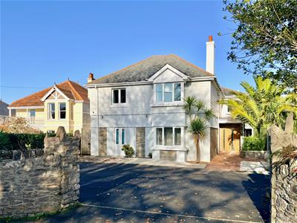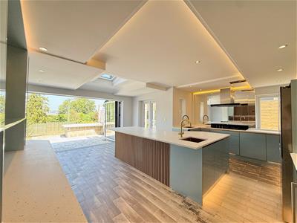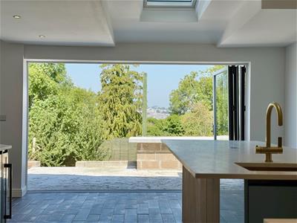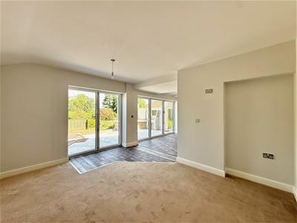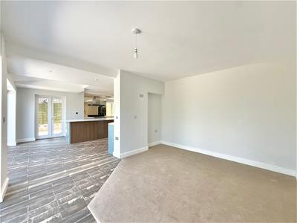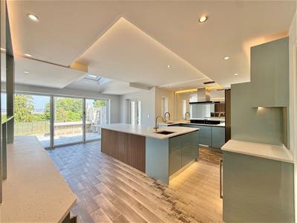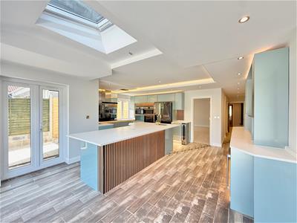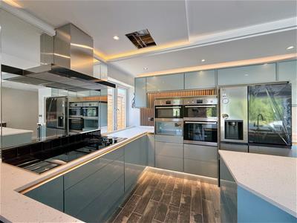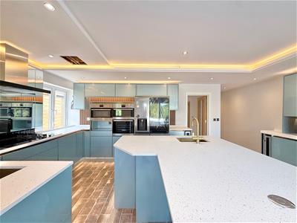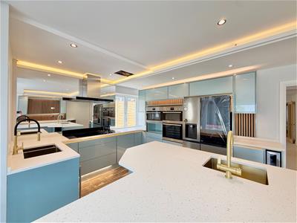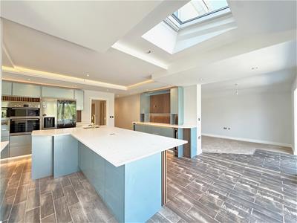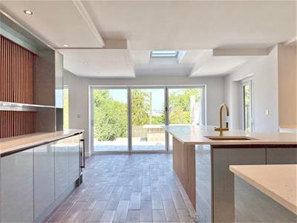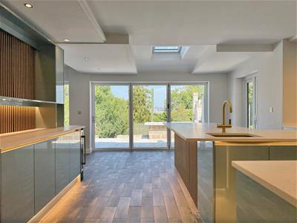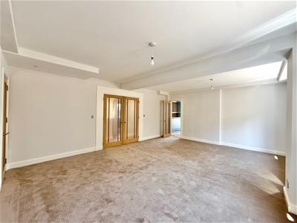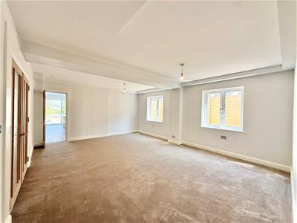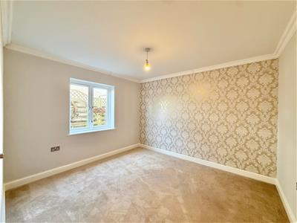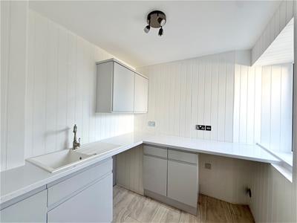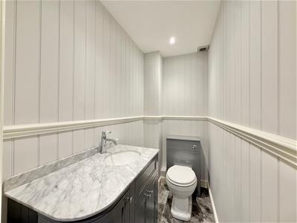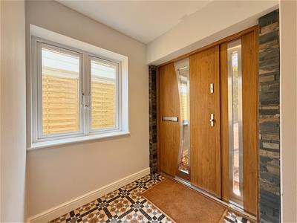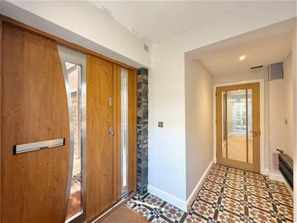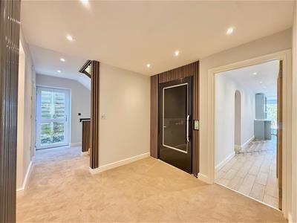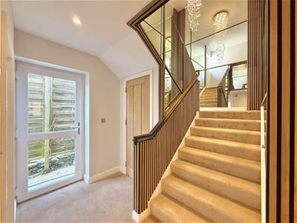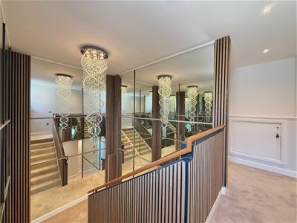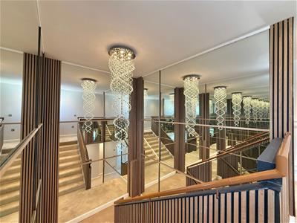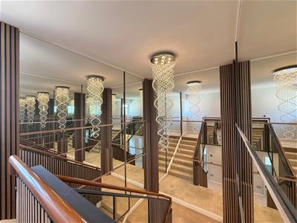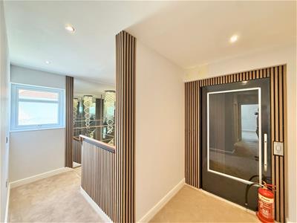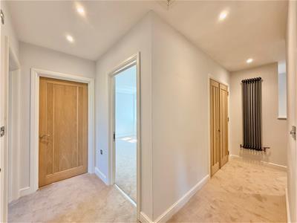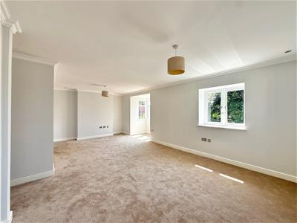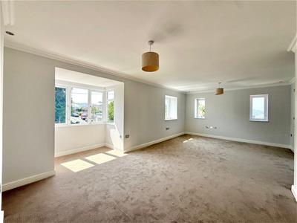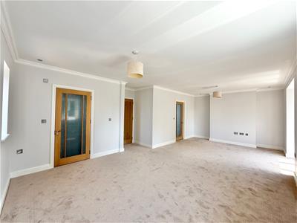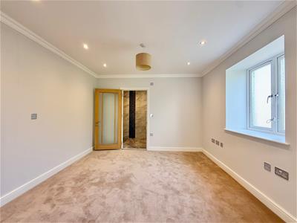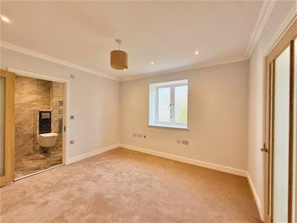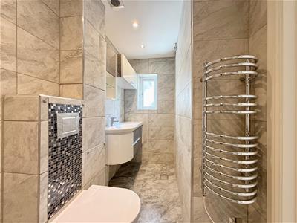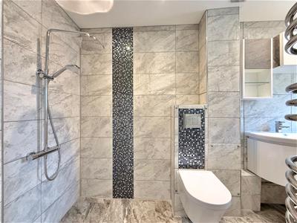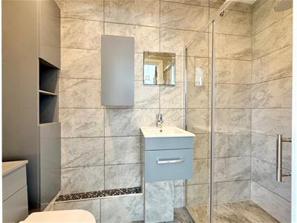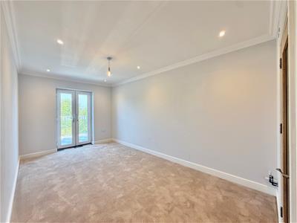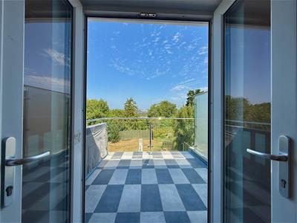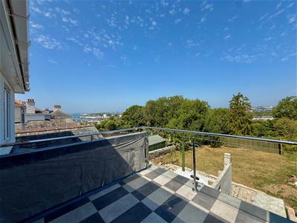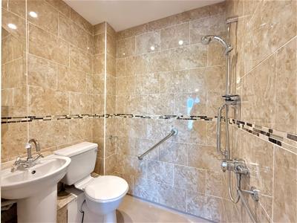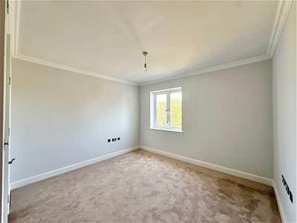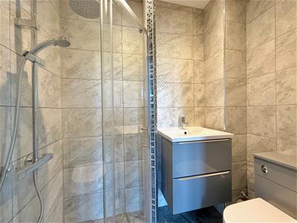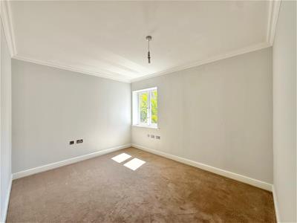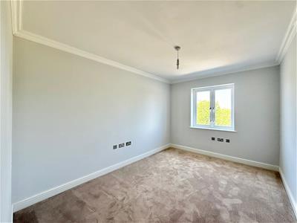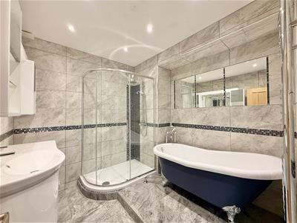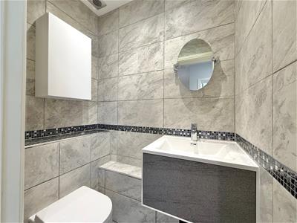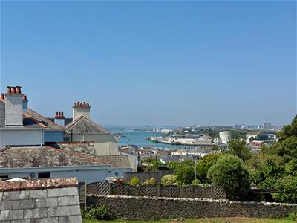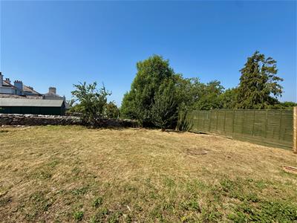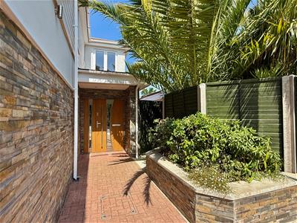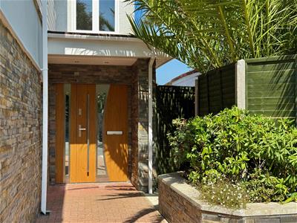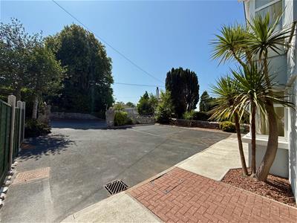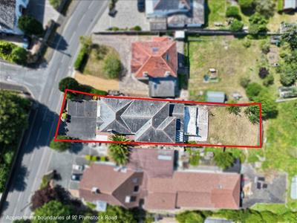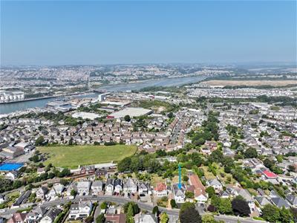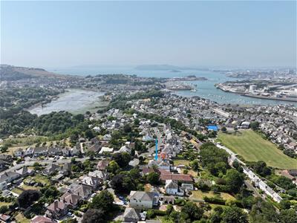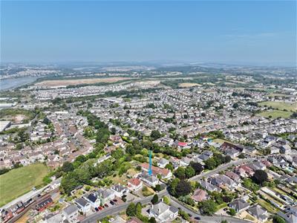Julian Marks
Tel: 01752 401128
2a The Broadway
Plymstock
PL9 7AW
Plymstock, Plymouth
£995,000
5 Bedroom House - Detached
- Substantial older-style detached house
- Entrance & inner hallways & stunning feature mirrored staircase & lift
- Large drawing room & dining room
- Stunning open-plan kitchen/breakfast room with an adjacent sitting room both with feature bi-folding doors
- Study, laundry & downstairs cloakroom/wc
- 5 double bedrooms including an exceptional master bedroom with dressing room & 'his and hers' ensuites
- Family bathroom, separate wc & 2 further ensuite shower rooms
- Ample off-road parking, large gardens & balcony with views towards the water & Plymouth Hoe
- Double-glazing & under-floor & central heating
- No onward chain
READY FOR VIEWING FROM MONDAY 9TH SEPTEMBER 2025: A superbly-presented substantial older-style detached house in a fabulous position with large gardens, plentiful off-road parking and fantastic views to Plymouth Sound over Drakes Island to Mount Edgecumbe. The property has an incredible feature mirrored staircase plus a lift, beautifully-fitted kitchen/breakfast room plus large reception rooms to include a sitting room, drawing room and formal dining room, study, downstairs cloakroom/wc & separate utility. On the first floor there are 5 double bedrooms, an exceptional master suite with a dressing room and 'his and hers' ensuites, 2 further ensuite shower rooms, family bathroom & an additional separate wc. Double-glazing & under-floor and central heating. Being sold with no onward chain.
PLYMSTOCK ROAD, PLYMSTOCK, PL9 7PJ
SUMMARY
A superbly-presented substantial older-style detached house in a fabulous position with large gardens, plentiful off-road parking and fantastic views to Plymouth Sound over Drakes Island to Mount Edgecumbe. The property has an incredible feature mirrored staircase plus a lift, beautifully-fitted kitchen/breakfast room plus large reception rooms to include a sitting room, drawing room and formal dining room, study, downstairs cloakroom/wc & separate utility. On the first floor there are 5 double bedrooms, an exceptional master suite with a dressing room and 'his and hers' ensuites, 2 further ensuite shower rooms, family bathroom & an additional separate wc. Double-glazing & under-floor and central heating. Being sold with no onward chain.
ACCOMMODATION
Front door opening into an entrance hall.
ENTRANCE HALL
3.68m x 1.85m max width (12'1 x 6'1 max width)Tiled floor. Period-style radiator. Glazed door opening into the inner hall.
INNER HALL
6.05m x 2.49m max dimensions (19'10 x 8'2 max dimeProviding access to the ground floor accommodation. Fabulous feature mirrored staircase to the first floor. Under-stairs storage cupboard. Lift. Feature period vertical radiator. Inset ceiling spotlighting.
DRAWING ROOM
7.37m x 7.01m (24'2 x 23')A generous triple aspect room situated to the front of the house. Coved ceiling. Inset ceiling spotlights.
DINING ROOM
5.97m x 4.62m (19'7 x 15'2)2 windows to the side elevation.
KITCHEN/BREAKFAST ROOM
6.15m x 5.77m (20'2 x 18'11)A superb feature room with an extensive range of cabinets with matching work surfaces. 2 inset sinks with work-top mounted mixer taps above, one fitted with a waste disposal unit and one with a boiling tap. Fitted American-style fridge-freezer. Built-in AEG double oven and microwave/combination oven. AEG electric hob plus 2 inset gas burners with a mirrored surround and an AEG cooker hood above. 4 fitted slimline wine coolers. Integral AEG dishwasher. The room is dual aspect with bi-folding doors and French doors together with a window to the side elevation. Tiled floor. Inset ceiling spotlights. Velux skylight.
SITTING ROOM
4.27m x 3.35m (14' x 11')Providing a nice snug/family space next to the kitchen. Inset ceiling spotlights.
STUDY
3.33m x 3.56m (10'11 x 11'8)Window to the side elevation.
DOWNSTAIRS CLOAKROOM/WC
2.03m x 1.04m (6'8 x 3'5)Fitted with a wc with a concealed cistern and a push-button flush and a vanity-style basin with a cabinet beneath. Tiled floor. Panelling to the walls.
LAUNDRY
2.06m x 2.51m max dimensions (6'9 x 8'3 max dimensRange of base and wall cabinets with matching fascias and work surfaces. Single drainer sink unit. Space for free-standing appliances. Tiled floor. Panelling to the walls. Obscured window to the side elevation.
FIRST FLOOR LANDING
Double airing cupboard housing 2 hot water cylinders with shelving. Cupboard housing the manifolds for the under-floor heating. Lift. Loft hatch. Wall-mounted period-style vertical radiator. Inset ceiling spotlights. Obscured window to the side elevation.
BEDROOM ONE
7.32m x 4.72m into bay (24' x 15'6 into bay)An exceptional master bedroom situated to the front of the property. Dual aspect with windows to the front and side elevations. From the side there are fabulous views over Drakes Island towards the Cornish coastline.
DRESSING ROOM
3.66m x 3.51m (12' x 11'6)Obscured window to the side elevation. Inset ceiling spotlights. Doorway leading to the ensuite shower room.
ENSUITE SHOWER ROOM ONE
3.48m x 1.55m at widest point (11'5 x 5'1 at widesComprising a wet room style walk-in shower, basin with storage beneath and a wall-mounted wc with a push-button flush. Wall-mounted cupboard. Chrome towel rail/radiator. Fully-tiled walls. Tiled floor. Inset ceiling spotlights. Obscured window to the side elevation.
ENSUITE SHOWER ROOM TWO
2.54m x 0.97m (8'4 x 3'2)Comprising a walk-in shower with a glass sliding door, wall-mounted basin and wc with a push-button flush. Storage cupboards. Chrome towel rail/radiator. Tiled floor. Fully-tiled walls. Inset ceiling spotlights.
BEDROOM TWO
6.43m x 2.82m (21'1 x 9'3)French doors opening onto a balcony. Inset ceiling spotlights. Doorway opening into the ensuite shower room.
BALCONY
2.72m x 2.57m (8'11 x 8'5)The balcony is tiled and has a glass and stainless-steel balustrade with lovely views over the garden towards Plymouth Sound and the Hoe.
ENSUITE SHOWER ROOM
1.63m x 1.27m (5'4 x 4'2)A wet-room style shower, wc and pedestal basin. Corner bathroom cabinet. Fully-tiled walls. Inset ceiling spotlights.
BEDROOM THREE
4.27m x 3.56m incl ensuite (14' x 11'8 incl ensuitWindow to the rear elevation. Doorway opening into the ensuite shower room.
ENSUITE SHOWER ROOM
1.93m x 1.07m (6'4 x 3'6)Comprising a corner-style shower with sliding glass door, basin with storage beneath and wc with a push-button flush. Tiled floor. Fully-tiled walls. Inset ceiling spotlights.
BEDROOM FOUR
5.11m max depth x 2.82m (16'9 max depth x 9'3)Window to the rear elevation.
BEDROOM FIVE
4.62m x 3.00m (15'2 x 9'10)Window to the front elevation.
FAMILY BATHROOM
2.54m x 2.39m (8'4 x 7'10)Comprising a free-standing claw and ball-footed roll-top bath with a floor-mounted mixer tap, separate shower and basin with storage beneath. Chrome towel rail/radiator. Wall-mounted storage cupboards with mirror and lighting. Tiled floor. Fully-tiled walls. Inset ceiling spotlights.
FIRST FLOOR WC
1.55m x 0.94m (5'1 x 3'1)Fitted with a wc with a push-button flush and a concealed cistern and basin with drawer storage beneath. Wall-mounted mirror. Wall-mounted cabinet. Tiled floor. Fully-tiled walls. Inset ceiling spotlights.
OUTSIDE
To the front is a tarmac parking area providing plentiful off-road parking and turning together with some shrubs. A brick-paved path leads to the main front entrance and a timber gateway opens onto a pathway running around the side elevation. There is a generous rear garden together with a terrace, which is laid adjacent to the rear of the property featuring an outdoor barbecue/kitchen area. There are lovely views from the terrace over Plymouth Sound towards Plymouth Hoe. There is a storage shed situated beneath the outdoor kitchen area. The garden is mainly laid to lawn together with some shrubs and small trees.
Energy Efficiency and Environmental Impact
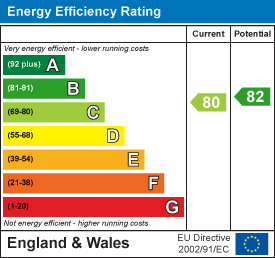
Although these particulars are thought to be materially correct their accuracy cannot be guaranteed and they do not form part of any contract.
Property data and search facilities supplied by www.vebra.com
