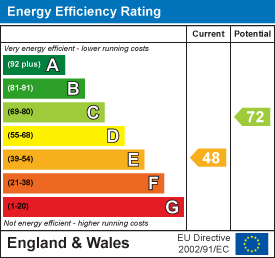
17 High Street
Buxton
Derbyshire
SK17 6ET
Heath Grove, Buxton
Offers In The Region Of £285,000 Sold (STC)
3 Bedroom House - End Terrace
Bury and Hilton are delighted to offer for sale this spacious 3/4 bedroomed end of terraced stone built property located in a popular residential area close to town and amenities.
Accommodation briefly comprises: Entrance porch, entrance hallway, reception room (currently used as bedroom four), Living room, dining room, kitchen and conservatory to the ground floor, with cellar to the lower ground floor. To the first floor are two bedrooms and family bathroom with master bedroom to the second floor.
Externally the property benefits from an enclosed flagged garden to the rear with off road parking to the front.
With gas central heating and Upvc double glazing. Viewing is highly recommended.
Entrance Porch
1.65m x 1.07m (5'5 x 3'6)Front Upvc entrance door. Laminate flooring. Door through to:
Entrance Hallway
Laminate flooring. Radiator. Stairs leading to first floor.
Dining Room
3.84m x 3.61m (12'7 x 11'10)With laminate flooring and radiator. Upvc window and doors into conservatory. Open plan through to living room.
Living Room
4.70m (into bay) x 3.61m (15'5 (into bay) x 11'10)Upvc bay window to front. Feature gas fire place with surround. Laminate flooring and radiator.
Conservatory
2.69m x 2.13m (8'10 x 7')Laminate flooring. Upvc sliding door to rear. Upvc window into conservatory.
Kitchen
3.99m x 1.91m (13'1 x 6'3)Fitted with a modern and matching range of wall and base units with drawers with worksurface over incorporating sink and drainer unit with mixer tap. With space for fridge freezer, space and plumbing for washing machine and dishwasher and space for tumble dryer. With integrated microwave and oven, four ring induction hob and extractor hood above. Spotlight lighting. Tiled flooring. Wall cupboard housing the 'Alpha' gas combination boiler. Upvc rear door leading to rear garden. Upvc window to rear and side.
Cellar
4.11m x 3.51m (13'6 x 11'6)
Reception Room/ Bedroom Four
5.13m x 2.74m (16'10 x 9')Upvc window to front. Laminate flooring and radiator.
First Floor Landing
Upvc window to rear. Radiator.
Bedroom Three
3.84m x 2.77m (12'7 x 9'1)Upvc window to rear. Radiator.
Bedroom Two
3.58m x 3.18m (11'9 x 10'5)Upvc window to front. Radiator.
Bathroom
Fitted with a suite comprising: Low level dual flush wc, wash hand basin with mixer tap, bath with mixer tap and hand held shower and walk in shower cubical. Fully tiled walls and flooring. Heated towel rail. Upvc window to front.
Second Floor
Bedroom One
5.03m x 4.67m (16'6 x 15'4)Velux style windows to front and rear. Radiator.
Outside
To the front of the property is a driveway to provide off road parking with further garden area with mature shrubs. There is gated access through to the rear garden. To the rear of the property is an enclosed flagged garden with outside tap.
FREEHOLD
EPC- E
HPBC- BAND C
Energy Efficiency and Environmental Impact

Although these particulars are thought to be materially correct their accuracy cannot be guaranteed and they do not form part of any contract.
Property data and search facilities supplied by www.vebra.com























