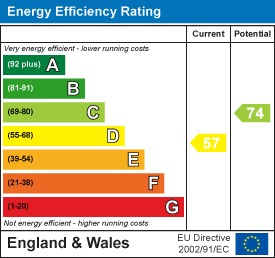.png)
Egerton Estates (David Wynford Rowlands T/A)
Tel: 01248 852177
Fax: 01248 853677
The Property Centre
Padworth House
Benllech
Gwynedd
LL74 8TF
Benllech, Tyn Y Gongl
Offers Around £440,000
4 Bedroom House - Detached
- SPACIOUS FAMILY HOUSE ON EDGE OF VILLAGE
- MODERRN INDEPENDENT ATTACHED ONE BEDROOM ANNEX
- HAVING UNDERGONE EXTENSIVE MODERNISATION POST 2021.
- CLOSE TO VILLAGE SHOPS, SURGERY AND SANDY BEACH
- AMPLE PARKING AND GARAGE
- OIL CENTRAL HEATING; DOUBLE GLAZED.
A spacious detached dormer style house having recently undergone considerable modernisation, with the special feature of having a modern and independent one bedroom Annex. Situated on the edge of the ever popular seaside village of Benllech, the property enjoys a private situation with ample off road parking and garage, giving a total of 3/4 bedrooms, 2 bathrooms and 2/3 reception rooms.
Since 2021, the present owners have undertaken extensive modernisation to include rewiring, two replacement kitchens and one bathroom, majority of doors and windows and recovering areas of flat roof.
The annex is ideally suited for a relative or alternatively can be used as a holiday let in this popular tourist location being about a mile to Benllech's renowned sandy beach and coastline.
Well worthy of internal inspection
Entrance Porch
Being communal to both the main house and Annex, and having a double glazed entrance door and with two inner doors to either part of the accommodation
Main House
Hallway
With a staircase to the first floor, radiator.
Living Room
5.46 x 3.35 (17'10" x 10'11")A naturally light room having a wide front aspect enjoying a sunny southerly aspect over the front garden area. Inglenook recess housing a multifuel stove on a slate hearth. Coved ceiling, 2 radiators, tv connection.
Kitchen/Breakfast Room
5.19 x 3.64 (17'0" x 11'11")Having an extensive range of recently fitted units in a Parisienne blue finish with contrasting worktop surfaces and tiled surround. 1.5 bowl sink unit with monobloc tap under a rear aspect window. Recess for an electric cooker with fitted extractor over. Ample room for a dining table, radiator.
Side Porch/Utility
2.30 x 1.70 (7'6" x 5'6")With a double glazed outside door and inner door to the garage. Door through to an Utility area with sink unit and space under for a washing machine together with a WC.
Dining Room/Bedroom 3
3.62 x 3.62 (11'10" x 11'10")Having recently fitted double opening "french style" double glazed doors to a private rear garden area. Fitted cupboard with shelving, radiator.
Bathroom
2.69 x 2.10 (8'9" x 6'10")Having a modern white suite but with some aspects in need of upgrading, and to include a panelled bath, shower cubicle with electric shower control, wash basin and WC. Radiator.
First Floor Landing
A spacious area with radiator, and eaves access for storage running the the full length.
Bedroom 1
3.68 x 3.59 (12'0" x 11'9")Having a gable window enjoying a fine rural outlook and with radiator under.
Bedroom 2
5.25 x 3.43 (17'2" x 11'3")Having a central divide between the bedroom area and dressing room area, with cupboard, 2 radiators.
Annex
Being self contained to the main house, and having undergone extensive modernisation within the last 3 years.
Hallway
With a laminated timber floor covering which extends through much of the annex, radiator
Living/Dining Room
5.73 x 3.61 extending to 4.60 (18'9" x 11'10" exteAgain a naturally light room with two patio doors and enjoying a sunny southerly aspect over the front garden. Timber laminated floor covering, radiator.
Kitchen
2.94 x 2.89 (9'7" x 9'5")With a recently fitted range of base and wall units in a contemporary grey laminated finish with contrasting worktop surfaces and tiled surround. Integrated ceramic hob with extractor over and oven under, small breakfast bar area with nearby radiator. 1.5 bowl sink unit with monobloc tap under a side aspect window.
Shower Room
2.57 x 1.68 (8'5" x 5'6")A contemporary suite in white comprising of a panelled bath with fixed head thermostatic shower over. Raised wash basin on a timber vanity cupboard, WC. Towel radiator, linen cupboard with shelving.
Utility Room
1.60 x 1.58 (5'2" x 5'2")Having modern storage cupboards, and a stainless steel sink unit. Recess for a washing machine, laminate flooring.
Bedroom
3.94 x 3.60 (12'11" x 11'9")With built in wardrobes and central bed recess, radiator.
Outside
A part shared entrance leads to a private drive with off road parking to the rear and this drive extends around to the front where there is additional parking and access to the GARAGE.
To the rear is a private partitioned patio area with access off the main house dining room, being a private area to sit outside.
The front of the house is a particularly sunny area having a southerly aspect with a large tarmacadam area and access to the garage and a small patio area for the Annex. There is a timber fence with gate that leads to a private garden area for the Annex with a wide recently paved patio area and lawned garden area. This area enjoys good privacy adjoining farmland.
Garage
5.05 x 2.91 (16'6" x 9'6")With up and over door and interior door to the main house, with power and light.
There is a former second GARAGE 5.45 X 3.26 to the rear now used as a Store/Workshop with power and light and Worcester oil fired central heating boiler.
Services
Mains water, drainage and electricity.
Oil fired central heating (one boiler for main house and annex).
Double glazed windows and doors (most post 2021)
Tenure
The property is understood to be freehold and this will be confirmed by the vendor's conveyancer.
Council Tax
Band E
Energy Efficiency
Band D
Energy Efficiency and Environmental Impact

Although these particulars are thought to be materially correct their accuracy cannot be guaranteed and they do not form part of any contract.
Property data and search facilities supplied by www.vebra.com
























