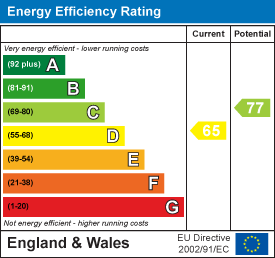
165 Frankwell
Shrewsbury
Shropshire
SY3 8LG
Mountain Peace, Stiperstones, Shrewsbury
Offers In Excess Of £400,000 Sold (STC)
3 Bedroom House - Detached
- Much improved and deceptively spacious detached cottage
- Upvc double glazing and oil central heating
- Open plan living area with modern fitted kitchen
- Three double bedrooms and three luxury bathrooms/ shower rooms
- Enclosed gardens & off street parking
- Viewing highly recommended
- Sought after location
- No upward chain
Offered for sale with no upward chain, a recently renovated and finished to a high standard, Mountain Peace is an attractive dormer style detached cottage, set within the stunning surroundings of Stiperstones, an area of outstanding natural beauty 15 miles South West of the market town of Shrewsbury. The three-bedroom cottage briefly comprises of Utility with Cloakroom, Refitted Kitchen Diner, Lounge with log burner, Ground floor guest bedroom with en suite, Principal bedroom with en suite, Further double bedroom, Luxury bathroom, The property benefits from off street parking, enclosed gardens, oil central heating and upvc double glazing.
Utility
3.86m x 1.83m (12'08" x 6'88")With window to rear, tiled flooring, radiator, ample space for appliances and storage cupboard housing boiler.
Cloakroom
Attractively fitted with low flush Wc and wash hand basin. Tiled floor, radiator and extractor fan.
Inner Hall
From the utility door leads into Inner Hall with wooden style flooring and under stairs storage cupboard.
Guest bedroom
3.35m x 2.44m (11'75" x 8'93")With window to side, radiator.
En suite Shower Room
2.13m x 1.52m (7'59" x 5'53")With tiled flooring, a rear aspect frosted window, large walk-in shower unit with a tiled surround, hand wash basin set into vanity unit and wc. Extractor fan and heated towel rail.
Kitchen Diner
3.35m x 3.35m (11'76" x 11'59")Wooden style flooring and window to front. Built-in base and wall units with tiled splashback, units include an integrated stainless-steel sink with drainer, electric oven and four ring hob with extractor hood, integrated dishwasher, space for fridge. Open access to Lounge.
Lounge
5.41m x 4.27m (17'09" x 14'74")With windows to front and side, French doors to front, two radiators, wooden style flooring and log burner set onto hearth with oak mantle.
Stairs rise from Lounge to First floor landing with oak balustrade. The first floor landing provides a good sized open space with velux window and radiator. (reduced headroom).
Principal bedroom
4.27m x 3.35m max (14'0" x 10'11" max )With window to side providing far reaching open views, radiator and access to loft space.
En suite shower room
2.44m x 2.44m max (8'85" x 8'45" max)With large walk-in shower unit with a tiled surround, hand wash basin set into vanity unit and wc. Extractor fan and heated towel rail.
Bedroom
3.35m x 7.32m max (11'68" x 24'40" max )With window to side, radiator.
Luxury Bathroom
3.35m x 1.83m max (11'72" x 6'95" max)With beautiful freestanding bath with shower attachment, hand wash basin set into vanity unit and wc. Velux window, extractor fan and heated towel rail.
Outside
Graveled parking area, allowing space for several cars. A paved walkway leads to the main entrance of the property. Pathed pathways leads all around the property, bordered by lawn. The garden is fully enclosed and provides a good level of privacy with fencing and hedging. To the front the property benefits from a paved patio, perfect space for El fresco dining.
General Notes
TENURE
We understand the tenure is Freehold. We would recommend this is verified during pre-contract enquiries.
SERVICES
We are advised that mains electric, water and drainage services are connected. Broadband Speed: Basic 24Mbps. Mobile Service: Likely with some providers.
FLOOD RISK: Surface water - Medium risk, River and Sea - very low risk. We would recommend this is verified during pre-contract enquiries.
COUNCIL TAX BANDING
We understand the council tax band is deleted. In 2017 the property was listed as a band C. We would recommend this is confirmed during pre-contact enquires.
SURVEYS
Roger Parry and Partners offer residential surveys via their surveying department. Please telephone 01743 791 336 and speak to one of our surveying team, to find out more.
REFERRAL SERVICES: Roger Parry and Partners routinely refers vendors and purchasers to providers of conveyancing and financial services.
Energy Efficiency and Environmental Impact

Although these particulars are thought to be materially correct their accuracy cannot be guaranteed and they do not form part of any contract.
Property data and search facilities supplied by www.vebra.com


















