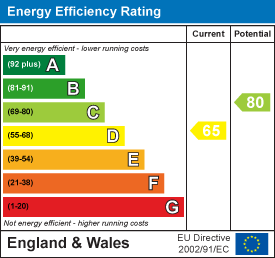
26 Mill Street
Chesterfield
Derbyshire
S43 4JN
Romeley Crescent, Clowne, Chesterfield, Derbyshire S43
Asking Price £279,950 Sold (STC)
4 Bedroom House - Detached
- Four Bedroom Detached FAMILY HOME on a Generous Corner Plot - Extended to the Rear
- South Facing Enclosed Landscaped Rear Family Sized Garden
- Spacious Lounge / Diner - Dining or Sitting Area
- Modern Fitted Kitchen With Integrated Appliances
- Double Tandem Garage with Driveway Parking For Two Cars - Potential To Extend the Driveway
- Utility Room and Ground Floor Shower Room
- Modern Family Bathroom with White Suite and Shower over Bath
- Council Tax Band C - Freehold - Gas Central Heating - uPVC Double Glazing
- Plenty of Built in Storage Options
- Cul De Sac Location on the Edge of the Town Centre of Clowne
DETACHED PRIVACY... This spacious FOUR EXTENDED FOUR BED FAMILY HOME with over 1226.00 sq ft of versatile accommodation is set on generous corner plot has been extended to the rear and improvements have enhanced this fine home.
As you arrive, you will notice the off-road parking for two vehicles with potential for additional driveway and a lovely lawn to the front aspect with a gate leading to the rear south facing landscaped gardens.
The entrance hall is spacious with storage and access to the large tandem double garage/workshop.
The lounge has space for a dining area and leads to the extended stylish kitchen and dining area that is currently set up with a sitting room, with integrated appliances and breakfast bar seating. There is access here to the utility room and the ground floor shower room.
The first floor has four bedrooms and a modern family bathroom with white suite and shower over bath.
Located in a popular and sought after residential area, close to local amenities and a short distance to the town centre of Clowne and easy access to the M1 motorway.
**Please take a look of the video highlights**
**Could this be your next move? Arrange your visit today**
Entrance Hall
A spacious entrance with wood flooring, integrated storage, a central heating radiator and storage. Having a composite style door to the front and access to the garage, double doors leading through into the lounge area.
Lounge / Diner
6.65 x 5.50 (21'9" x 18'0")A spacious lounge / diner to the front aspect with wood flooring, a large window brining in lots of natural light, central heating radiators and carpeted stairs to the first floor. There is room for a large settee and to the back of the room space for a table.
Kitchen / Diner
5.61 x 2.85 (18'4" x 9'4")A stunning extended kitchen with lovely fresh white decor, the kitchen has a good selection of cabinets with a cream door and drawer fronts and square edge worktop forming part of a breakfast bar, with the benefit of a pop up charging point. with integrated cooking appliances that include and induction hob and oven. White goods include a dishwasher and washing machine, composite style sink with bowl and drainer and a lovely window that looks out the the garden and with access to the utility and ground floor shower room. Part of the extension forms a lovely sitting area that could be used as a dining area, finished with lovely windows and double doors leading out the the garden.
Utility Room
2.80 x 2.49 (9'2" x 8'2")With the same furniture as in the kitchen along with the fully tiled floor.
Ground Floor Shower Room
2.35 x 1.29 (7'8" x 4'2")The shower is finished in acrylic with integrated mixer shower, vanity style sink with a ceramic bowl and low flush WC.
Bedroom One
3.30 x 3.20 (10'9" x 10'5")To the front aspect with uPVC window, central heating radiator and fitted carpet.
Bedroom Two
3.40 x 3.30 (11'1" x 10'9")To the rear aspect with uPVC window, central heating radiator and fitted carpet.
Bedroom Three
4.70 x 2.10 (15'5" x 6'10")A spacious bedroom to the front aspect with 2 x uPVC windows, a central heating radiator, fitted carpet and fitted wardrobes.
Bedroom Four
2.50 x 2.30 (8'2" x 7'6")To the rear aspect with a central heating radiator, fitted carpet, down lighters and a uPVC window looking out the the rear garden.
Family Bathroom
2.15 x 2.00 (7'0" x 6'6")With acrylic panels, downlighters, a bath with shower and screen, vanity style sink and close coupled WC.
Garage
8.4 x 2.5 (27'6" x 8'2")Having light and power fitted with an up and over door to the front.
Outside
To the front of the property is a driveway providing off street parking, access to the garage, with a lovely lawn to the front aspect and a gate that leads through to the enclosed garden, with lovely patio stone path, lawn areas and a further patio seating area.
DISCLAIMER
These particulars do not constitute part or all of an offer or contract. While we endeavour to make our particulars fair, accurate and reliable, they are only a general guide to the property and, accordingly. If there are any points which are of particular importance to you, please check with the office and we will be pleased to check the position.
Energy Efficiency and Environmental Impact

Although these particulars are thought to be materially correct their accuracy cannot be guaranteed and they do not form part of any contract.
Property data and search facilities supplied by www.vebra.com



















