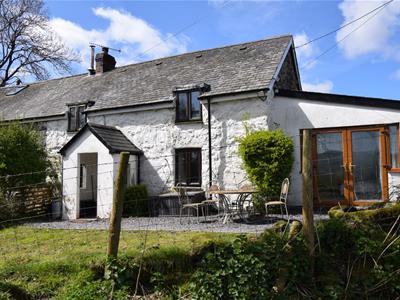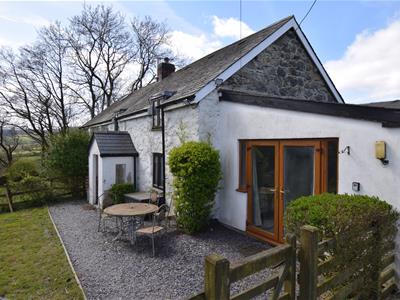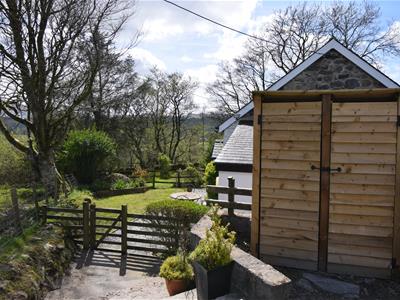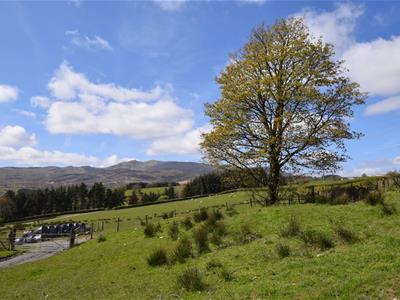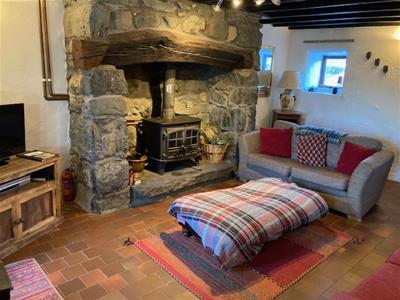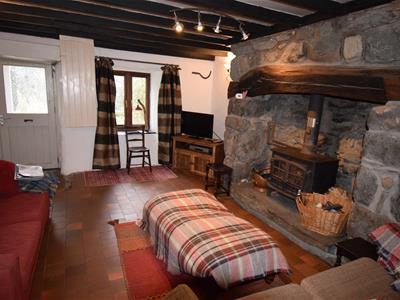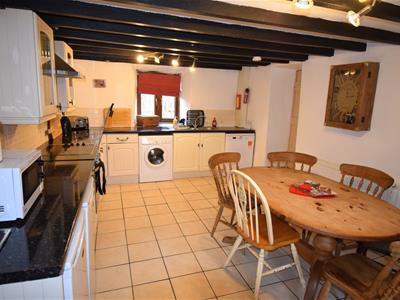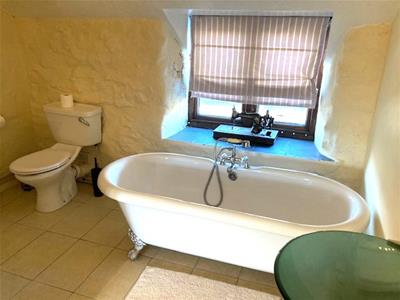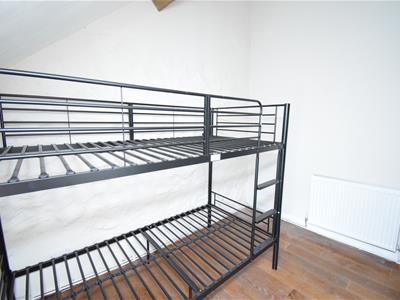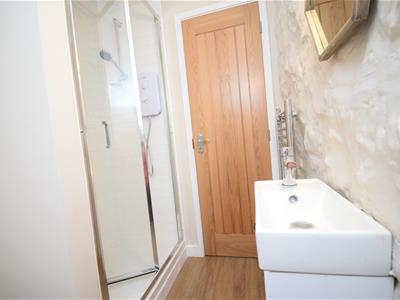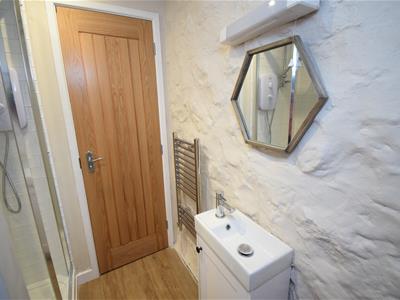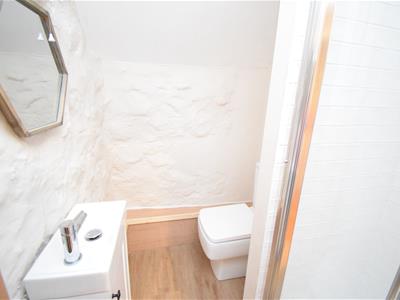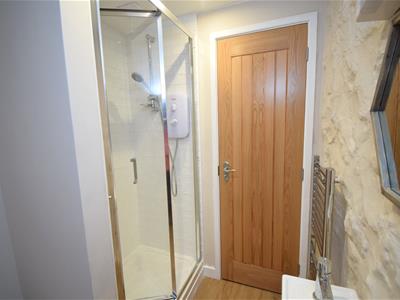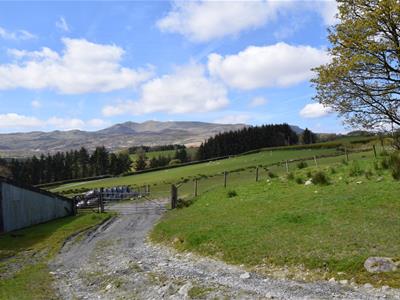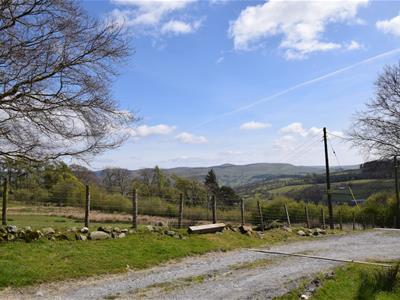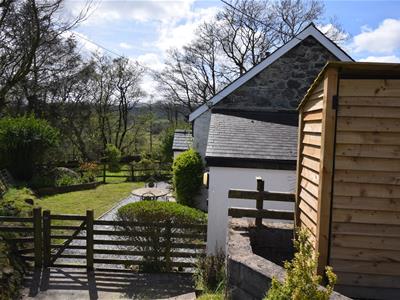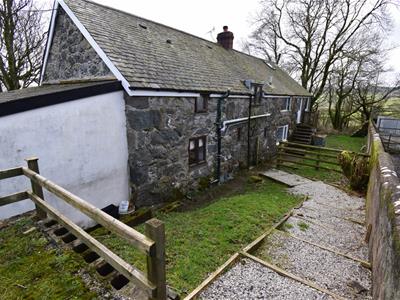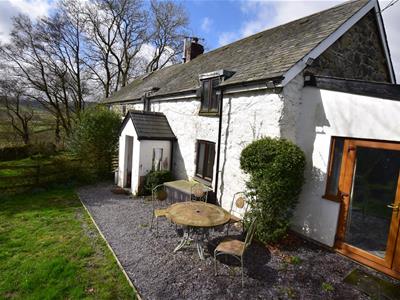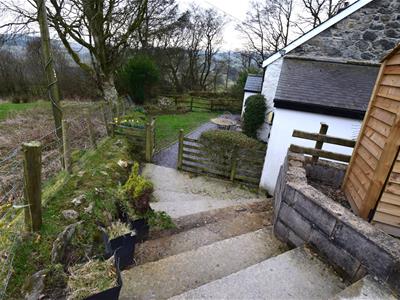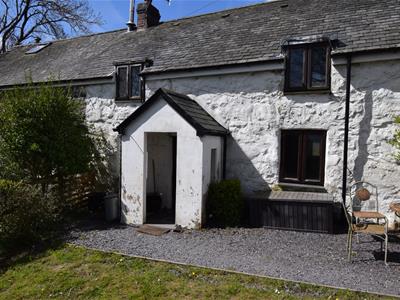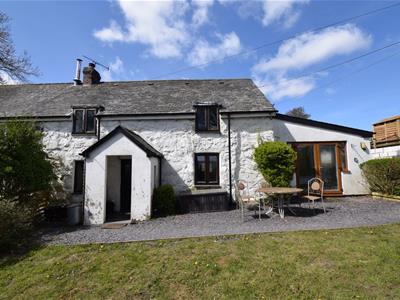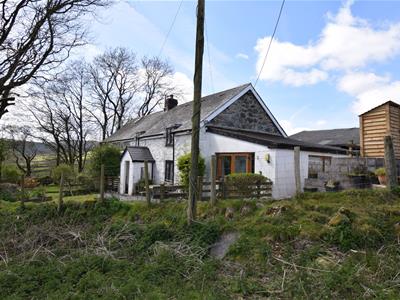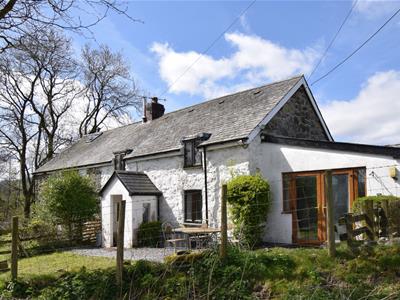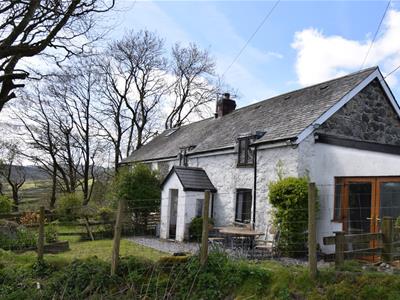Fron Uchaf, Parc, Parc, Bala
Offers in the region of £220,000
3 Bedroom House - Semi-Detached
- *ESTABLISHED HOLIDAY LET*
- *NO CHAIN*
- Traditional stone built semi-detached cottage
- Enjoys open views of the surrounding countryside
- New third bedroom added March 2025
- New shower room added March 2025
- NEW OIL FIRED CENTRAL HEATING INSTALLED MARCH 2025
- Modernised and upgraded, retaining much of it's original character
Tom Parry & Co are delighted to offer for sale this traditional stone built semi-detached cottage situated in a rural locality and enjoying open views of the surrounding countryside. It is approached over a private farm track road from an unclassified council maintained road to the North of the village of Parc. It has been impressively upgraded and modernised to present day standards. The property is currently run as a highly successful holiday let, with excellent occupancy and revenues - further information available on request. The market town of Bala is within 4 miles for all day to day needs. Internal viewing is strongly recommended in order to fully appreciate it's attributes.
*SOME REFURBISHMENT WORK HAS BEEN CARRIED OUT - noted by an * on the particulars.
The ACCOMMODATION comprises of:-
GROUND FLOOR
Entrance Porch
with slate slab floor and a single glazed door leading into:
Lounge
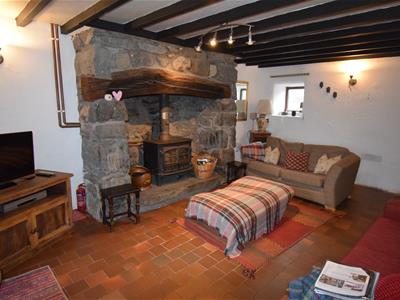 5.57 x 3.91 (18'3" x 12'9")with impressive inglenook stone built fireplace housing the multi fuel stove, quarry tiled floor, exposed celling beams, 1 radiator, 2 hardwood framed windows, stairway up to first floor with new internal door, under-stairs storage cupboard. * NEW OIL FIRED CENTRAL HEATING INSTALLED MARCH 2025 AND NEW UPVC DOOR OUT TO REAR LEADING FROM BOTTOM OF THE STAIRS*
5.57 x 3.91 (18'3" x 12'9")with impressive inglenook stone built fireplace housing the multi fuel stove, quarry tiled floor, exposed celling beams, 1 radiator, 2 hardwood framed windows, stairway up to first floor with new internal door, under-stairs storage cupboard. * NEW OIL FIRED CENTRAL HEATING INSTALLED MARCH 2025 AND NEW UPVC DOOR OUT TO REAR LEADING FROM BOTTOM OF THE STAIRS*
Kitchen
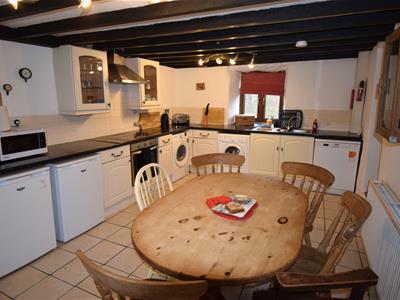 5.50 x 3.48 (18'0" x 11'5")with single drainer stainless steel sink unit with mixer tap, a range of matching wall and base units with laminated work tops, with fridge, freezer, washing machine and tumble dryer, electric oven and ceramic hob with extractor cooker hood, partially tiled walls, tiled flooring with electric under-floor heating, exposed ceiling beams, 2 hardwood framed windows and 1 radiator.
5.50 x 3.48 (18'0" x 11'5")with single drainer stainless steel sink unit with mixer tap, a range of matching wall and base units with laminated work tops, with fridge, freezer, washing machine and tumble dryer, electric oven and ceramic hob with extractor cooker hood, partially tiled walls, tiled flooring with electric under-floor heating, exposed ceiling beams, 2 hardwood framed windows and 1 radiator.
Garden Room / Bedroom
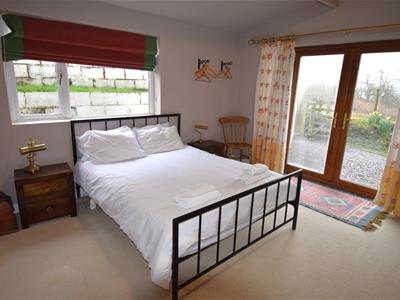 4.28 x 3.66 (14'0" x 12'0")with uPVC double glazed window and patio doors opening out to the front garden, store cupboard.
4.28 x 3.66 (14'0" x 12'0")with uPVC double glazed window and patio doors opening out to the front garden, store cupboard.
FIRST FLOOR
Landing
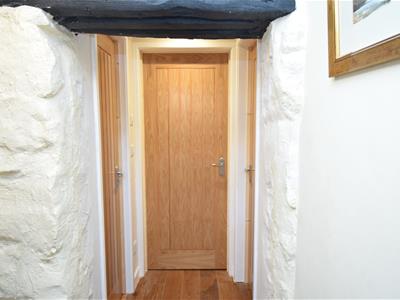 with hardwood framed window and access to loft space.
with hardwood framed window and access to loft space.
Bedroom 1
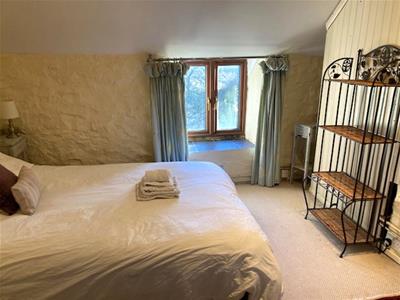 5.56 x 3.30 (18'2" x 10'9")Has and En-Suite Bathroom comprising of modern roll top bath with mixer shower hose, wc and glass wash hand basin, exposed ceiling beams, hardwood framed window and 1 radiator.
5.56 x 3.30 (18'2" x 10'9")Has and En-Suite Bathroom comprising of modern roll top bath with mixer shower hose, wc and glass wash hand basin, exposed ceiling beams, hardwood framed window and 1 radiator.
Bedroom 2
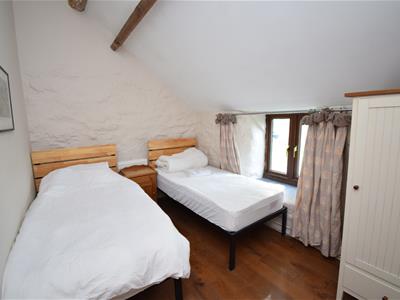 3.60 x 2.90 (11'9" x 9'6")*NEW INTERNAL DOOR TO BEDROOM AND NEWLY DECORATED - NEW MEASURMENTS OF BEDROOM 2 *with hardwood framed window, exposed ceiling beams and 1 radiator.
3.60 x 2.90 (11'9" x 9'6")*NEW INTERNAL DOOR TO BEDROOM AND NEWLY DECORATED - NEW MEASURMENTS OF BEDROOM 2 *with hardwood framed window, exposed ceiling beams and 1 radiator.
*Bedroom 3*
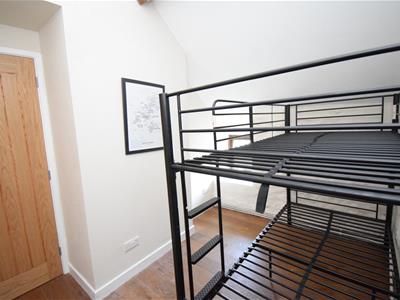 2.94 x 2.42 (9'7" x 7'11")*WITH 1 RADIATOR AND EXPOSED CEILING BEAMS*
2.94 x 2.42 (9'7" x 7'11")*WITH 1 RADIATOR AND EXPOSED CEILING BEAMS*
*SHOWER ROOM*
1.95m x 1.30m // 6'4" x 4'3"
* NEW SHOWER CUBICLE, Wc, WASH HAND BASIN WITH VANITY UNIT, HEATED TOWEL RAIL, DOWNLIGHTS, LAMINATED FLOORING, PART TILED WALL - INSTALLED MARCH 2025.*
MATERIAL INFORMATION
OUTSIDE :- Lawned area to the front and ample hard-standing car parking area to the side. Property is approached over a private farm track/road with right of way in place.
Livestock graze in the adjoining fields throughout the year, with access to a barn for shelter during winter.
SERVICES :- Mains electricity and water. Private drainage..
*NEW OIL FIRED CENTRAL HEATING INSTALLED MARCH 2025*
*SOME REFURBISHMENT WORK HAS BEEN CARRIED OUT MARCH 2025* - noted by an * on the particulars.
*New third bedroom and Shower Room added March 2025*
LOCAL AUTHORITY :- Cyngor Gwynedd Council, Council Offices, Penrallt, Caernarfon, Gwynedd, LL55 1BN. Tel: 01766 771000.
Snowdonia National Park, National Park Offices, Penrhyndeudraeth, Gwynedd, LL48 6LF. Tel: 01766 770274
Council Tax - Currently Business Rates
Tenure - Freehold
Viewing strictly via the selling agent.
Energy Efficiency and Environmental Impact
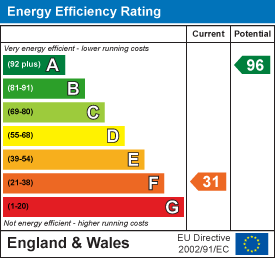
Although these particulars are thought to be materially correct their accuracy cannot be guaranteed and they do not form part of any contract.
Property data and search facilities supplied by www.vebra.com

