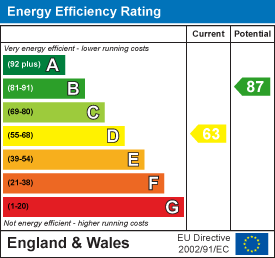
2 The Square
Calne
Wiltshire
SN11 0BY
Shelburne Road, Calne
£235,000
2 Bedroom House - Semi-Detached
- NO CHAIN
- VACANT POSSESSION
- TWO CAR DRIVE & CAR PORT
- LIVING ROOM
- TWO DOUBLE BEDROMS
- FITTED KLITCHEN
- ENCLOSED GARDEN
- GAS CENTRAL HEATING
- DOUBLE GLAZING
- CLOSE TO WALKS
NO CHAIN & VACANT POSSESSION. A home placed close to country walks and offering a gentle stroll to the facilities of Calne centre. The home offers two double bedrooms and parking for multiple vehicles. The garden is enclosed and offers both south and westerly aspects. The ground floor gives you a fitted kitchen, living room guest claokroom and a conservatory. The bedrooms are complemented by a shower room and the property has gas central heating plus double glazing.
LOCATION
Between this home and Calne centre is an area steeped in History and classed as a Heritage Quarter. There is the Norman Church and close by is the large Merchants Green surrounded by impressive period homes. There are quaint shops on Church Street As you walk down Church Street you will come to Calne centre, passing the river Marden and enjoying a host of facilities. Calne is famous for Wiltshire Ham and the Discovery of Oxygen. There are a number of restaurants, cafes, independent shops and supermarkets. There is the bonus of an Asda Express on the doorstep.
ACCESS & AREAS CLOSE BY
The home is placed to the south of Calne centre. Close by are country walks and it is a gentle stroll to the multiple facilities of the town. To the east, down the A4, you will pass Cherhill White Horse, Historic Avebury, and then onto Marlborough. To the west is Chippenham, Bath and the M4 westbound. To the north is Royal Wootton Bassett and the M4 eastbound. Just to the east of the home is Quemerford.
ENTRANCE HALL
Doors lead to the kitchen, guest cloakroom and to the living room.
GUEST CLOAKROOM
1.70m x 0.79m (5'7 x 2'7)Water closet and a corner basin. Window with privacy glass.
KITCHEN
3.05m x 1.75m (10' x 5'9)There a selection of fitted wall and floor cabinets with work surfaces. Stainless steel sink and drainer. Inset gas hob electric oven with hood over. Space for a fridge and freezer. Space for a washing machine. Space for a further machine.. Tile finishes. A window looks out over the front.
LIVING ROOM
4.80m x 3.68m (15'9 x 12'1)Patio doors slide open to the conservatory. There is space for a number of sofas and further items of living room furniture. There is space for a dining table and chairs.
CONSERVATORY
2.90m x 2.69m (9'6 x 8'10)Windows look out over the rear garden. A French door opens out to the side patio. The room offers an additional dining possibility.
FIRST FLOOR LANDING
Doors lead to the bedrooms and to the bathroom.
BEDROOM TWO
3.84m x 3.12m (12'7 x 10'3)A window looks out over the rear garden and rooftops beyond. There is room for a large double bed and further items of bedroom furniture.
BEDROOM ONE
3.84m x 3.12m (12'7 x 10'3)A window views out over the front. There is room for a large double bed and extra furniture
SHOWER ROOM
1.96m x 1.60m (6'5 x 5'3)Corner shower cubicle. Pedestal wash basin and a water closet. Window with privacy glass. Tile finishes.
FRONT GARDEN
A path leads to the front access door with a storm awning over. The garden has shingled areas for pot plant display.
REAR ENCLOSED GARDEN
The patio to the side is accessed from the conservatory and expands living space in fine weather. The garden has a pleasing south and westerly aspect. There is a flat lawn and a number of shaped flowerbeds.
DRIVE & CAR PORT
To the side of the home is a drive for two vehicles and a car port over. The drive could be extended to offer extra parking. Gate to the rear garden.
Energy Efficiency and Environmental Impact

Although these particulars are thought to be materially correct their accuracy cannot be guaranteed and they do not form part of any contract.
Property data and search facilities supplied by www.vebra.com











