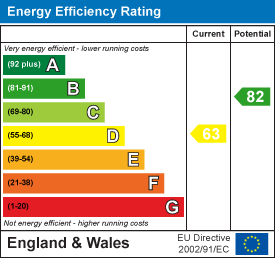
Sage & Co Property Agents
Tel: 01633 838888
Lakeside House, Llantarnam Parkway
Cwmbran
NP44 3GA
Bryn Eglwys, Croesyceiliog, Cwmbran
Guide Price £250,000 Sold (STC)
3 Bedroom Bungalow - Detached
- THREE BEDROOM DETACHED BUNGALOW
- GARAGE AND DRIVEWAY
- SOUGHT AFTER RESIDENTIAL LOCATION
- LEVEL REAR GARDEN
- NO ONWARD CHAIN
- MUST BE VIEWED
GUIDE PRICE: £250,000 - £260,000
Sought after Croesyceiliog! This charming detached bungalow which is in need of modernisation presents an excellent opportunity for those seeking a home to personalise. Boasting THREE well-proportioned bedrooms, a GARAGE and DRIVEWAY PARKING.
Conveniently situated close to local amenities and transport links. Although the property is in need of modernisation, this presents a unique chance for buyers to put their own stamp on the home, creating a living space that truly reflects their style and preferences. The absence of a chain further simplifies the buying process, allowing for a smoother transition into your new home.
This delightful bungalow is a rare find in a popular area, making it a must-see for anyone looking to invest in a property with great potential. Don’t miss out! NO CHAIN! Council tax band E, EPC rating D.
Entrance
Part glazed front entrance door to;
Entrance Hall
Built-in cloaks cupboard, wood laminate flooring, door to;
Living Room
4.12 max x 3.76 (13'6" max x 12'4")Double glazed patio door to the front and window to side aspect, radiator, feature fireplace, wood laminate flooring.
Kitchen
3.53 x 2.83 (11'6" x 9'3")Range of base and eye level wall units, roll edge worktops, inset one and a half bowl stainless steel sink unit, inset gas hob with oven under and hood over, space for fridge and freezer, ceramic tile splashbacks and flooring, window to side and part glazed door to outside.
Inner Hall
Fitted store cupboards/wardrobes to one wall, radiator, wood laminate flooring, access to loft space, coving, doors to;
Bedroom One
3.28 x 3.44 (10'9" x 11'3")Window to rear, fitted dressing table with under window seat and storage and over bed storage unit, wardrobe, radiator, laminate flooring.
Bedroom Two
3.27 x 3.20 (10'8" x 10'5")Window to rear, fitted over bed storage and dressing table, radiator, laminate flooring.
Bedroom Three
2.84 x 2.48 (9'3" x 8'1")Window to side, radiator, built-in store cupboard and built in airing cupboard housing a Combi boiler.
Shower Room
2.70 x 2.39 (8'10" x 7'10")Double shower cubicle, vanity wash hand basin with cupboards under, low level WC, obscure window to side.
Outside
To the front of the property gate providing access to driveway leading to the garage, the garden is enclosed with shrub and plant borders, side access leading to rear garden.
Level rear garden laid to lawn with outbuilding/storage shed and a bin storage area.
Tenure
We have been advised Freehold, to be verified.
Energy Efficiency and Environmental Impact

Although these particulars are thought to be materially correct their accuracy cannot be guaranteed and they do not form part of any contract.
Property data and search facilities supplied by www.vebra.com


























