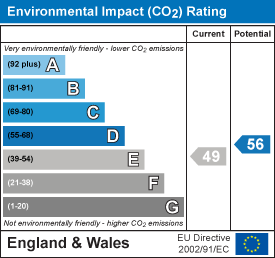
26 Mill Street
Chesterfield
Derbyshire
S43 4JN
Oxcroft Lane, Bolsover, Chesterfield
£700 p.c.m. To Let
2 Bedroom House - Terraced
- MID TERRACED PROPERTY
- TWO BEDROOMS
- TWO RECEPTION ROOMS
- UPVC DOUBLE GLAZING
- GAS CENTRAL HEATING
- GARDEN TO THE REAR
- CLOSE TO LOCAL AMENITIES
- SPACIOUS LOUNGE
- SECURITY DEPOSIT £807
- FREEHOLD
**VIRTUAL VIDEO TOUR AVAILABLE**
**TERRACE PROPERTY**2 DOUBLE BEDROOMS**This TWO DOUBLE bedroom mid terraced property is excellently presented throughout and is conveniently placed for access to the local amenities of Bolsover and commuter routes into Chesterfield, Mansfield and M1. Internally the property downstairs has a well equipped kitchen with integrated fridge, freezer, oven, hob and extractor. Separate lounge and dining room. To the first floor are two DOUBLE bedrooms and a modern bathroom with white suite and separate shower and bath. Outside is a small front garden, to the rear is a small enclosed garden with access to the outside store. uPVC Double Glazing and Gas Central Heating.
**If you would like to view this property, or apply for it, please click the 'Request Details' button on Rightmove and enter your information**
ACCOMMODATION
Entrance is gained through the front uPVC door into the;
LOUNGE
3.78mm x 3.43mFitted with a dado rail, coving to the ceiling, a television aerial point, two central heating radiators and a uPVC double glazed window viewing to the front of the property.
DINING ROOM
3.78m x 3.73mFitted with a useful storage cupboard, a brick fireplace inset to which is an electric pebble effect fire, coving to the ceiling. a central heating radiator and a uPVC double glazed window viewing to the rear of the property
KITCHEN
4.01m x 1.97mHalf tiled and fitted with a range of units in pine above and below areas of easy clean work surface inset to which is a white sink unit with mixer tap and an electric hob with electric oven below. Also fitted is a ceramic tiled floor, facilities for an automatic washing machine, an integral fridge/freezer, coving to the ceiling, a central heating radiator and a upvc double glazed window viewing to the side of the property.
REAR HALL
Half tiled and fitted with coving to the ceiling and a uPVC door opening to the side of the property.
GUEST WC
Fitted with a low flush toilet and a uPVC double glazed window viewing to the side of the property.
BEDROOM ONE
3.79m x 3.42mFitted with a central heating radiator, coving to the ceiling and a uPVC double glazed window viewing to the front of the property.
BEDROOM TWO
3.80m x 3.71mFitted with two useful storage cupboards, a central heating radiator, coving to the ceiling, a television aerial point and a uPVC double glazed window viewing to the rear of the property.
BATHROOM
4m x 2mFitted with a suite in white comprising of a shower cubicle, a panelled bath, a wash hand basin set to a vanity unit and a low flush toilet. Also fitted are two chrome heated towel rails, a useful storage cupboard, coving to the ceiling, an extractor fan and a uPVC window viewing to the rear of the property.
OUTSIDE
To the front of the property there is a courtyard.
To the rear of the property is a lawned area, a brick built outhouse, a block paved courtyard and an outside tap.
Energy Efficiency and Environmental Impact


Although these particulars are thought to be materially correct their accuracy cannot be guaranteed and they do not form part of any contract.
Property data and search facilities supplied by www.vebra.com








