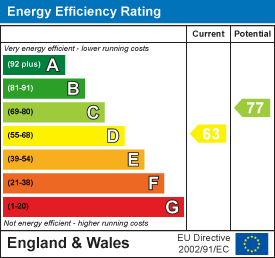
108a High Street
Billericay
Essex
CM12 9BY
The Mount, Billericay
Guide Price £725,000 Sold (STC)
5 Bedroom House - Detached
- BADGERS MOUNT DEVELOPMENT
- COUNTRYSIDE VIEWS TO THE FRONT
- SPACIOUS DETACHED FAMILY HOME
- FIVE BEDROOMS
- ENSUITE TO MASTER
- LARGE LOUNGE
- DINING ROOM & SEPARATE STUDY
- KITCHEN AND UTILITY ROOM
- DOUBLE GARAGE AND LOFT ROOM
- REAR GARDEN APPROXIMATELY 45' X 45'
SPACIOUS DETACHED FAMILY HOME WITH COUNTRYSIDE VIEWS AND VERSATILE ACCOMMODATION, PROVIDING AMPLE OPPORTUNITY TO RE-CONFIGURE IF REQUIRED. Five bedrooms, three reception rooms, double garage and good size rear garden.
SPACIOUS DETACHED FIVE BEDROOM FAMILY HOME ON POPULAR DEVELOPMENT CLOSE TO LOCAL SHOOLS, SHOPS AND NORSEY WOODS. Once onside the light filled entrance hall, stairs rise to the first floor with glass balustrade and sensor lighting, smooth ceiling with downlighters radiator. An arch leads into the inner hallway, having doors to the lounge, kitchen and study. With a large window to the front, letting in floods of natural light, the spacious and impressive lounge has built in Portuguese Limestone hole-in-the-wall fireplace, adjacent recess with lighting over and coved cornice to smooth ceiling with downlighters. Double doors lead into the good sized dining room with double glazed window to front, coving to smooth ceiling and radiator. The fitted kitchen has double glazed window o rear, fitted eye and base level units with granite work surface over incorporating one and a half bowl sink unit, integrated oven, five ring gas hob with extractor over, wine fridge, dishwasher, microwave and tiled floor. Utility room with matching units have granite wok surface over, sink unit and space for washing machine and tumble dryer. On the first floor are five good sized bedrooms with the master being ensuite, comprising of panelled bath, wash hand basin, low level W.C, shower cubicle, tiled floor with inset sensor lights, extractor fan and tiled walls. A very spacious bathroom with white three piece suite. A hatch on the landing with drop down ladder up to a spacious loft room with two Velux windows and storage cupboard. Externally, a driveway leads to a integral double garage, which subject to planning could be converted into additional accommodation. The large rear garden has full width patio area, ideal for entertaining with steps up to a large lawned area.
ENTRANCE HALL
4.22m x 2.95m reducing to 1.88m (13'10" x 9'8" red
INNER HALLWAY
2.62m x 1.02m (8'7" x 3'4")
GROUND FLOOR CLOAKROOM
1.85m x 1.07m (6'1" x 3'6")
LOUNGE
5.44m x 5.18m (17'10" x 17')
DINING ROOM
4.11m x 3.02m (13'6" x 9'11")
FITTED KITCHEN
3.66m x 3.45m (12' x 11'4")
UTILITY ROOM
3.43m x 1.78m (11'3" x 5'10")
LANDING
8.38m x 1.32m reducing to 0.99m (27'6" x 4'4" redu
BEDROOM ONE
4.14m x 3.02m (13'7" x 9'11)
ENSUITE
3.40m x 1.75m (11'2" x 5'9")
BEDROOM TWO
3.45m x 3.33m (11'4" x 10'11")
BEDROOM THREE
3.43m x 2.95m (11'3" x 9'8")
BEDROOM FOUR
3.10m x 2.54m (10'2 x 8'4")
LOFT ROOM
6.10m x 3.35m (20' x 11')
BEDROOM FIVE
3.07m x 2.51m (10'1" x 8'3")
BATHROOM
2.74m x 1.91m (9' x 6'3")
REAR GARDEN
13.72m x 13.72m approximately (45' x 45' approxima
DOUBLE GARAGE
Energy Efficiency and Environmental Impact

Although these particulars are thought to be materially correct their accuracy cannot be guaranteed and they do not form part of any contract.
Property data and search facilities supplied by www.vebra.com
























