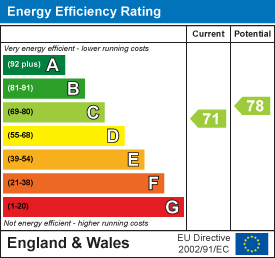
429 Durham Road
Low Fell
Gateshead
NE9 5AN
Church Road, Low Fell
Per Calendar Month £1,395 p.c.m. To Let
3 Bedroom House - Semi-Detached
- Rare To The Market
- Prime Location
- Unfurnished
- Three Bedrooms
- Conservatory
- Converted Garage
- Two Bathrooms
- Large Mature Gardens
- Ample Off Street Parking
*** RARE TO THE MARKET *** and available immediately on an unfurnished basis is this outstanding three bedroom semi detached situated on a lovely corner plot with amazing gardens. The house has been extended to the ground floor and will make a fantastic home for a family. The house is situated on Church Road and is located within the catchment area for many sought after primary schools. The property benefits from UPVC double glazing and gas central heating throughout. Briefly comprising of; entrance hallway, side hallway, ground floor bathroom/wc, lounge, dining room, conservatory/ garden room and kitchen. Upstairs you will find three bedrooms and a shower room/wc. The garage area is oversized and has been converted into a lovely space with patio doors leading to the gardens. Off road parking is provided for 3/4 cars with an addition side gated driveway. Stunning mature gardens are located to the front and rear. This home is expected to be very popular, therefore an early viewing is essential to avoid disappointment.
Entrance Hallway
1.85 x 4.13 (6'0" x 13'6")With stairs leading to the first floor and access doors to the lounge, dining room and kitchen.
Side Hallway
2.23 x 2.01 (7'3" x 6'7")This area has been extended from the original structure of the home. There is a radiator and a storage cupboard which houses plumbing for a washing machine. A double glazed window overlooks the front elevation. Internal doors opens into the ground floor bathroom and the converted garage.
Ground Floor Bathroom/WC
2.21 x 1.71 (7'3" x 5'7")This bathroom has been extended from the original structure of the home. With a three piece suite which briefly comprises; low level wc, wash hand basin and a bath which is fitted with a shower above, towel rail and UPVC window.
Lounge
3.93 x 3.64 (12'10" x 11'11")With an Adams style fireplace which is fitted with a hearth and a recess. A fire is fitted inset however is for decorative purposes only. Coving is fitted to the ceiling, picture rail and double glazed patio doors opens into the rear garden room.
Dining Room
4.08 x 3.57 (13'4" x 11'8")With a double glazed bay window which overlooks the front aspect. Coving is fitted to the ceiling , there is a picture rail and a radiator. The focal point of the room is the tiled fireplace which is fitted with a hearth and recess.
Kitchen
2.85 x 2.19 (9'4" x 7'2")The kitchen is fitted with a range of wall and base units with a sink unit which is fitted with a mixer tap. Built in appliances include a gas four ring hob with an oven fitted below. A UPVC window overlooks the rear garden with a door leading out into the rear garden.
Garden Room / Conservatory
4.88 x 2.76 (16'0" x 9'0")A lovely glazed room which features a lovely view of the gardens. The floor is tiled, there is a radiator and spotlights are fitted into the ceiling.
Converted Garage
3.65 x 4.33 (11'11" x 14'2")This area has been converted from an oversized single garage. There is a solid wood burning stove and a set of double glazed patio doors opens into the rear garden.
Main Bedroom
3.40 x 3.01 (11'1" x 9'10")Bright and airy main bedroom with the added addition of large built in wardrobes with sliding doors. The UPVC window overlooks the rear aspect and gas central heating radiator.
Bedroom Two
3.61 x 2.11 (11'10" x 6'11")Spacious second bedroom with gas central heating radiator and UPVC window overlooking the rear elevation.
Bedroom Three
2.46 x 2.46 (8'0" x 8'0")With UPVC overlooking the front aspect and gas central heating radiator.
Shower Room
2.24 x 2.45 (7'4" x 8'0")With a three piece suite which briefly comprises; low level wc, wash hand basin and a walk in shower unit which is fitted with a shower above.
External Areas
Extensive gardens are located to all three sides with lovely established borders which are well stocked with mature trees, plants and shrubs. The rear garden is set to lawn with lovely patio area. A side gated private driveway is available for additional off road parking. At the front of the home, there is a 3/4 car driveway and a lovely mature garden, also well stocked with plants and shrubs.
Agent Note
Holding Deposit:
To hold this property from other viewings while references are carried out we take one weeks rent as a holding deposit which is off-set against the first months rent. This one weeks rent will be taken to secure the property and will be held for 15 calendar days (unless otherwise expressly agreed) in order to complete all tenancy documents. This amount will be attributed to the first month’s rent following the execution of all tenancy documents within the 15 calendar days of receipt of the holding deposit. This will be withheld if any relevant person (including any guarantor(s)) withdraw from the tenancy, fail a Right-to-Rent check, provide materially significant false or misleading information, or fail to sign their tenancy agreement (and/or Deed of Guarantee) within 15 Calendar days
Upfront Costs:
1 Months rent upfront
1 Months rent amount as a damage deposit to be held in a Government approved deposit scheme
Energy Efficiency and Environmental Impact

Although these particulars are thought to be materially correct their accuracy cannot be guaranteed and they do not form part of any contract.
Property data and search facilities supplied by www.vebra.com











































