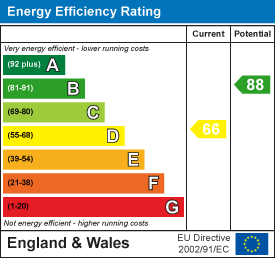
26 Mill Street
Chesterfield
Derbyshire
S43 4JN
Welbeck Street, Whitwell
£650 p.c.m. To Let
2 Bedroom House - Terraced
- MID TERRACED PROPERTY
- TWO BEDROOMS
- UPVC DOUBLE GLAZED GAS CENTRAL HEATING
- GARDEN TO REAR
- GALLEY STYLE KITCHEN
- TWO RECEPTION ROOMS
- TENURE: FREEHOLD
- COUNCIL TAX BAND: A
- SECURITY DEPOSIT £750
Nestled in the charming village of Whitwell, this delightful Victorian terraced house on Welbeck Street offers a perfect blend of character and modern living. Spanning an impressive 828 square feet, the property features two inviting reception rooms, ideal for both relaxation and entertaining guests. The well-proportioned layout includes two comfortable bedrooms, providing ample space for a small family or professionals seeking a peaceful retreat.
The house retains many of its original features, showcasing the timeless elegance of Victorian architecture while offering the potential for personalisation to suit your taste. The bathroom is conveniently located, ensuring practicality for everyday living.
Situated in a friendly community, this property benefits from its proximity to local amenities, parks, and transport links, making it an excellent choice for those who appreciate both tranquillity and convenience. Whether you are a first-time buyer or looking to downsize, this charming home presents a wonderful opportunity to embrace the unique lifestyle that Whitwell has to offer.
Do not miss the chance to make this lovely Victorian house your new home.
ACCOMMODATION
Entrance is gained through the front upvc door into the;
LOUNGE
Having a feature fireplace inset to which is a gas fire. Also fitted are a central heating radiator, coving to the ceiling, a telephone point, a sky point, wall lights and a upvc double glazed window viewing to the front of the property.
From here a door leads to the;
DINING ROOM
Having a feature brick fireplace inset. Also fitted are a central heating radiator, coving to the ceiling, a useful shelving unit and a upvc double glazed window viewing to the rear of the property.
Through an archway is the ;
KITCHEN
Fitted with a range of white units above and below areas of easy clean work surfaces inset to which is a stainless steel sink unit with a chrome mixer tap. Also fitted is tiling to splash back areas, an electric cooker, facilities for an automatic washing machine, space for an under counter fridge, vinyl floor covering, a upvc door opening to the side of the property and two upvc double glazed windows, one viewing to the side of the property and the other to the rear.
Returning to the dining area and taking the staircase to the;
LANDING
Having a smoke alarm and access to the loft.
BEDROOM NO. 1
Fitted with a central heating radiator, coving to the ceiling, a television aerial point and a upvc double glazed window viewing to the front of the property.
BEDROOM NO. 2
Fitted with a central heating radiator, a built in storage cupboard and a upvc double glazed window viewing to the rear of the property.
BATHROOM
Fitted with a suite in white comprising of a panelled bath with an Aquatronic shower over, a pedestal wash hand basin and a low flush toilet. Also fitted is a central heating radiator, tiling to splash back areas, a cupboard housing the hot water tank and a upvc double glazed window viewing to the rear of the property.
OUTSIDE
To the front of the property is a paved courtyard.
To the rear of the property is an enclosed garden having raised borders, a lawn area and a useful outbuilding.
Energy Efficiency and Environmental Impact


Although these particulars are thought to be materially correct their accuracy cannot be guaranteed and they do not form part of any contract.
Property data and search facilities supplied by www.vebra.com







