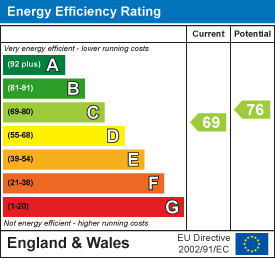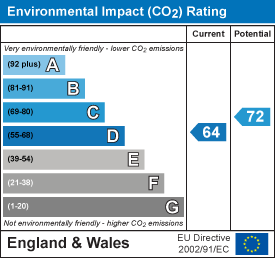
16, High Street
Mexborough
South Yorkshire
S64 9AS
Schofield Street, Mexborough
Fixed Asking Price £60,000 Sold (STC)
2 Bedroom House - Terraced
- MID TERRACE PROPERTY
- TWO BEDROOMS
- DINING KITCHEN
- UPVC DOUBLE GLAZING
- GAS CENTRAL HEATING
- ENCLOSED YARD & OUTBUILDING
- POTENTIAL RENTAL INCOME £6300PA
- EPC RATING D
Nestled on the charming Schofield Street in Mexborough, this delightful two-bedroom mid-terrace house presents an excellent opportunity for cash buyers seeking a promising investment property. The home has been tastefully decorated throughout, offering a fresh and inviting atmosphere that is ready for immediate occupancy or rental.
With two well-proportioned bedrooms, this property is ideal for small families, couples, or individuals looking for a comfortable living space. The layout is practical and functional, ensuring that every corner of the home is utilised effectively. The bathroom is conveniently located, catering to the needs of its residents.
One of the standout features of this property is its proximity to local amenities. Residents will benefit from easy access to shops, schools, and recreational facilities, making it a desirable location for tenants or future homeowners. The vibrant community of Mexborough offers a blend of convenience and charm, ensuring that daily necessities are just a stone's throw away.
As an investment property, this terraced house has the potential to generate a steady annual income, making it an attractive option for those looking to expand their property portfolio. The combination of its appealing decor, practical layout, and prime location makes this home a compelling choice for any discerning buyer.
In summary, this two-bedroom mid-terrace house on Schofield Street is not just a property; it is an opportunity to invest in a thriving community. With its modern finishes and strategic location, it promises to be a valuable addition to your investment journey.
GROUND FLOOR ACCOMMODATION
uPVC double glazed and panelled doorway opens into:
LOUNGE
4.55m * 3.50m (14'11" * 11'5")uPVC double glazed window to front elevation. Stairs to first floor landing with handrail, spindles and newel posts. Single panelled central heating radiator.
KITCHEN
3.89m * 3.48m (12'9" * 11'5")uPVC double glazed window to rear elevation. Range of wall and base units with roll edged work surfaces, Space for slot in cooker with extractor over. Space and plumbing for an automatic washing machine. Single drainer sink unit with mixer tap. Space for fridge/freezer units. Wall mounted combination boiler. Doorway to cellar. uPVC double glazed and panelled doorway to rear yard area.
FIRST FLOOR ACCOMMODATION
LANDING
Stairs from lounge with handrail, spindles and newel posts.
BEDROOM ONE
3.65m * 3.50m (11'11" * 11'5")uPVC double glazed window to front elevation. Range of fitted wardrobes to either side and above bed space. Double panelled central heating radiator.
BEDROOM TWO
4.91m * 1.70m (16'1" * 5'6")uPVC double glazed window to rear elevation. Single panelled central heating radiator.
BATHROOM
2.96m * 1.68m (9'8" * 5'6")uPVC double glazed window to rear elevation. Suite in white comprising of bath with electric shower over , low flush WC and hand wash pedestal basin. Single panelled central heating radiator. Storage cupboard off.
OUTSIDE AND GARDENS
To the rear is a yard area with outbuilding and gateway for rear access.
VIEWINGS
By appointment only with Churchills call 01709 582880 or email info@churchillsestateagents.com.
MAKING AN OFFER
Before contacting a Building Society, Bank, Solicitors or Mortgage Advisor you should make an offer to Churchills. Any delay may result in the sale being agreed to another party incurring unnecessary costs. Under the Estate Agents Act (1979) you will be required to give us financial information in order to verify your position before we can recommend your offer to our vendor.
IMPORTANT INFORMATION
MONEY LAUNDERING REGULATIONS.Intending purchasers will be asked to produce identification documentation at a later stage and we would ask for your co-operation in order that there is no delay in agreeing the sale. These particulars do not constitute part or all of an offer or contract. The measurements indicated are supplied for guidance only and as such must be considered incorrect. Potential buyers are advised to recheck measurements before committing to any expense. We have not tested any apparatus, equipment, fixtures or services and it is in the buyers interest to check the working condition of any appliances. Where an EPC is held for this property, it is available for inspection at the branch by appointment. If you require a Valuation or Home Buyers Report, then we are not able to offer an opinion either written or verbal on the content of these reports and this must be obtained from your legal representative. Whilst we take care in preparing these reports, a buyer should ensure that his/her legal representative confirms as soon as possible all matters relating to title including the extent and boundaries of the property and other important matters before exchange of contracts.
THINKING OF SELLING
If you like the way we present our property particulars and are considering selling your home, please contact us on 01709 582880 or email info@churchillsestateagents.com for one of our qualified partners to give you a valuation and marketing advice of your home.
MEASUREMENTS
Prospective purchasers attention is drawn to the fact that measurements quoted in these particulars are approximate overall sizes only. They should not be relied upon for any carpet measurements.
Energy Efficiency and Environmental Impact


Although these particulars are thought to be materially correct their accuracy cannot be guaranteed and they do not form part of any contract.
Property data and search facilities supplied by www.vebra.com







