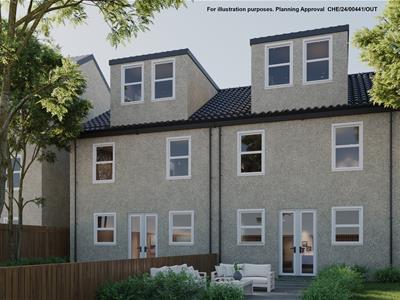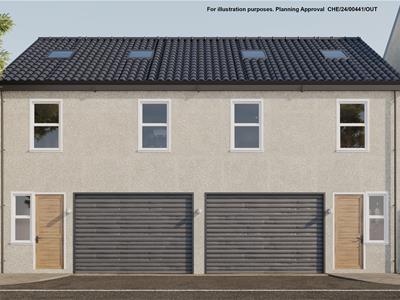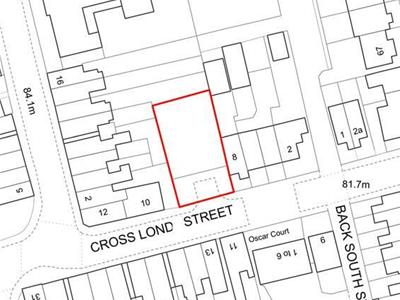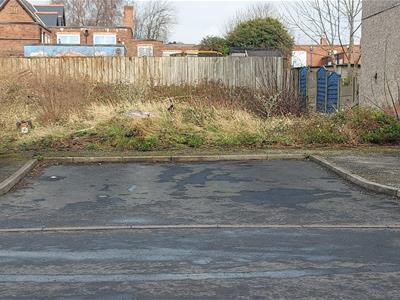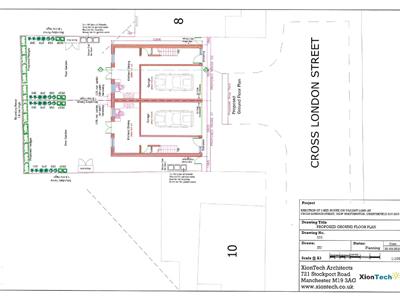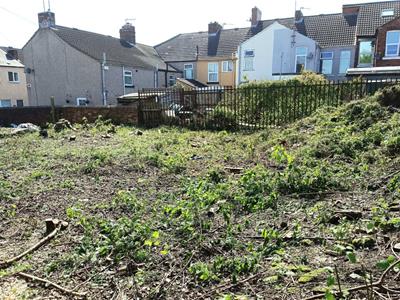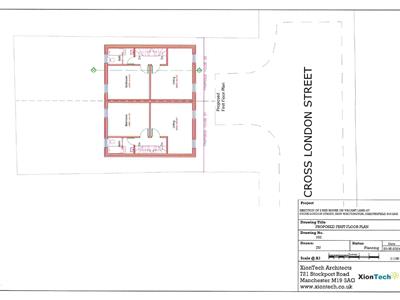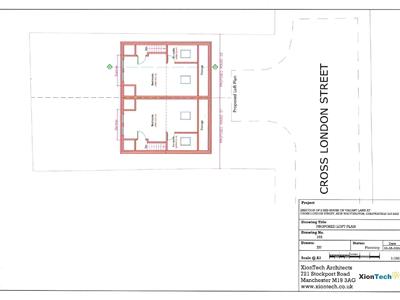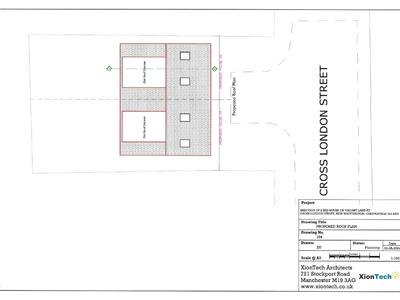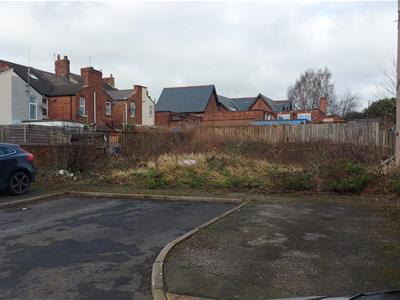Wards Estate Agents
17 Glumangate
Chesterfield
S40 1TX
Building Plot, Cross London Street, New Whittington, Chesterfield
Guide price £60,000
2 Bedroom Land - Building Plot
- Guide Price £60,000 - £65,000
- OUTLINE PLANNING FOR TWO HOUSES- No. 1 x 3 storey 2 bed house. 2 beds, 2 bathrooms - GDV £180,000 No. 1 x 3 storey 2 bed house. 2 beds, 2 bathrooms - GDV £180,000
- TOTAL ESTIMATED GDV: £360,000
- Planning reference- CHE/24/00441/OUT and full details can be found on Chesterfield Borough Council Website.
- Conversion from Outline to Full Planning status would be easy and would necessitate providing to the council:- a) Proposed Materials to be used and Appearance b) Proposed Landscaping details.
- Vendor is happy to assist any proposed developer/purchaser in any pending matters related to discharge of the planning conditions.
Guide Price £60,000 - £65,000
OUTLINE PLANNING FOR TWO HOUSES-
No. 1 x 3 storey 2 bed house. 2 beds, 2 bathrooms - GDV £180,000
No. 1 x 3 storey 2 bed house. 2 beds, 2 bathrooms - GDV £180,000
TOTAL ESTIMATED GDV: £360,000
Planning reference- CHE/24/00441/OUT and full details can be found on Chesterfield Borough Council Website.
Conversion from Outline to Full Planning status would be easy and would necessitate providing to the council:-
a) Proposed Materials to be used and Appearance
b) Proposed Landscaping details.
Vendor is happy to assist any proposed developer/purchaser in any pending matters related to discharge of the planning conditions.
Situated in a cul de sac setting within this popular residential location with good local amenities, schools, bus routes and transport road links to Dronfield, Sheffield and Chesterfield Town Centre.
The properties will compromise of, the ground floor an open plan kitchen / dining room and W/C with wash hand basin, with access to the rear garden. On the first floor there is access to the reception room, the double bedroom, and family bathroom offered with 3 piece suite. On the second floor, is the second double bedroom, with access to the en-suite, plus additional storage space and the room is large enough to create a dressing room. Outside is a single integral garage, with an EV car charging point.
Although these particulars are thought to be materially correct their accuracy cannot be guaranteed and they do not form part of any contract.
Property data and search facilities supplied by www.vebra.com
