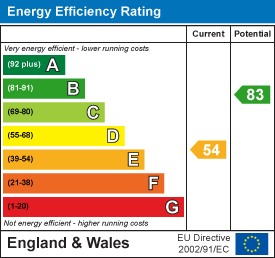
114 George Lane
South Woodford
London
E18 1AD
Woodbury Close, London
£899,950 Sold (STC)
5 Bedroom House - End Terrace
- SOUGHT AFTER 'NIGHTINGALE' ESTATE
- FIVE BEDROOMS - TWO RECEPTIONS - GROUND FLOOR W.C.
- DOUBLE GLAZING - GAS CENTRAL HEATING
- REQUIRES MODERNISDATION
- SOUTH WEST FACING GARDEN
- ATTACHED GARAGE - OFF ROAD PARKING
- NO ONWARD CHAIN
We are pleased to offer for sale this 1930's extended FIVE BEDROOM end terrace property which has been in the same family for over 60 years, set within a cul-de-sac turning in the highly regarded 'NIGHTINGALE' estate and although the house requires up-dating it does benefit from double glazing, gas central heating, original doors and stained glass windows. The property is within walking distance to the high achieving with 'Good' Ofsted ratings for both Nightingale primary school and Wanstead High School and Wanstead High Street, which offers a vast array of independent shops, boutiques, excellent restaurants and coffee bars. The property is also a short walk to the family friendly local pubs the 'Duke' & 'The Nightingale both hosts lots of fun events, and just down the road is open space and the River Roding. It is also perfect for commuters as both South Woodford and Snaresbrook Central Line Stations are within easy reach and the North Circular and M11 links close by. The property is offered for sale with NO ONWARD CHAIN. VIEWING DAY SATURDAY 24TH FEBRUARY. Call us on 020 8530 4646 to arrange a viewing.
Entrance Hallway
4.637 x 1.812 (15'2" x 5'11")Fitted carpet, radiator and stairs to first floor accommodation. Doors to:-
Under stairs cloakroom
W.C. wash hand basin and extractor fan.
Reception One
4.423 x 3.555 (14'6" x 11'7")Double glazed bay window to front aspect, radiator, fitted carpet, picture rail and feature fireplace with coal effect fire.
Reception Two
3.851 x 3.184 (12'7" x 10'5")Full height double glazed windows and door leading out to rear garden. Picture rail, radiator and fitted carpet.
Kitchen
2.820 x 2.195 (9'3" x 7'2")Door to garden. Wall mounted central heating boiler.
Landing
Fitted carpet, access to boarded loft via pull down ladder, fitted carpet and radiator.
Bedroom One
4.518 x 3.564 (14'9" x 11'8")Double glazed bay window to front aspect, fitted carpet, picture rail and radiator.
Bedroom Two
3.843 x 2.999 (12'7" x 9'10")Double glazed window to rear aspect, fitted carpet, radiator and built-in cupboard.
Bedroom Three
2.900 x 1.850 (9'6" x 6'0")Double glazed oriel window to front aspect, fitted carpet and picture rail.
Bedroom Four
4.245 x 2.277 (13'11" x 7'5")Double glazed window to front aspect.
Bedroom Five
2.330 x 2.284 (7'7" x 7'5")Double glazed window to rear aspect.
Shower Room
2.369 x 2.347 (7'9" x 7'8" )Double shower cubicle, wash hand basin, w.c. airing cupboard, radiator and two windows to rear aspect.
Rear Garden
in excess of 30.48m x 8.23m (in excess of 100 x 27South West facing. Paved patio, lawn area with side borders, mature shrubs and trees. Door to attached garage with power and lighting. Additional paved area to the rear with brick built shed/workshop with lighting and power. Rear access.
Front Aspect.
Lawn area. OFF ROAD PARKING and access to garage.
Disclaimer
Whilst every care has been taken to ensure the accuracy of these particulars, such accuracy cannot be guaranteed, and therefore does not constitute any part of an offer or contract. The agent has not tested any apparatus, equipment, fixtures , fittings or services and so does not verify they are in working order, fit for purpose, or within ownership of the sellers, therefore the buyer cannot assume any information is correct. Photographs of the interior of the property are given purely to give an indication of décor, style etc., and does not imply that any furniture/fittings etc., are included.
Energy Efficiency and Environmental Impact

Although these particulars are thought to be materially correct their accuracy cannot be guaranteed and they do not form part of any contract.
Property data and search facilities supplied by www.vebra.com
























