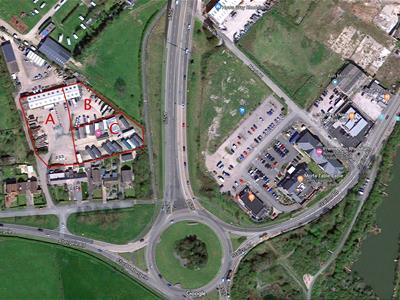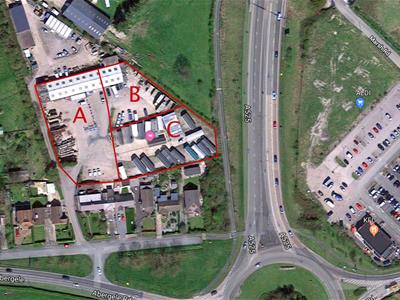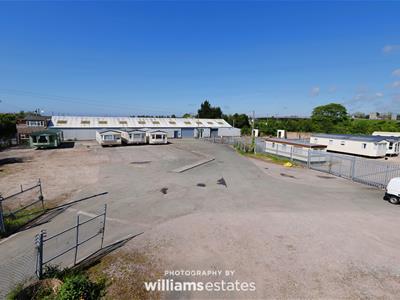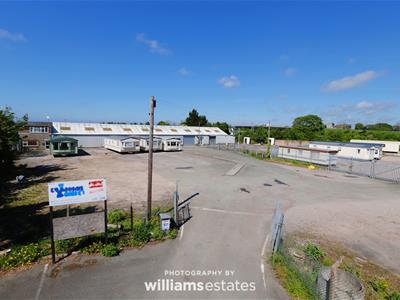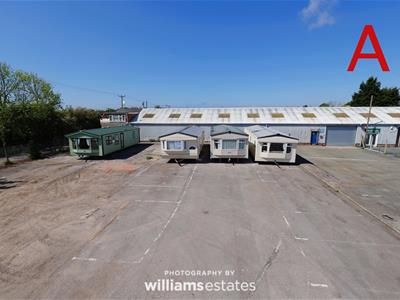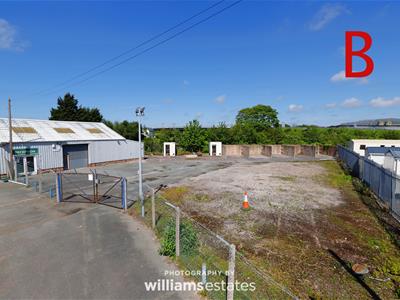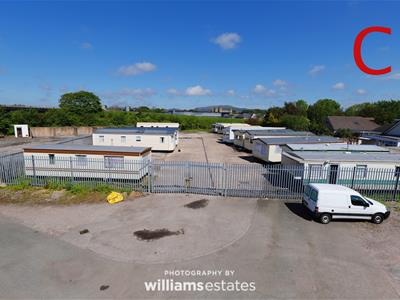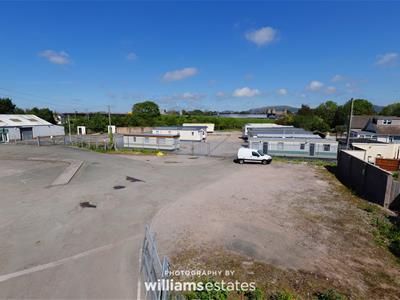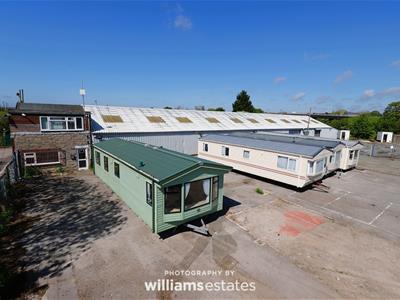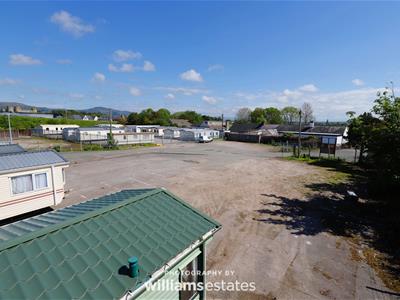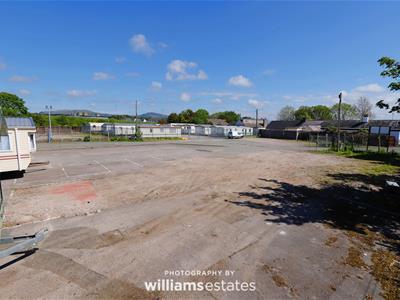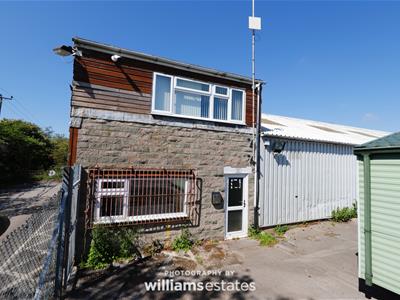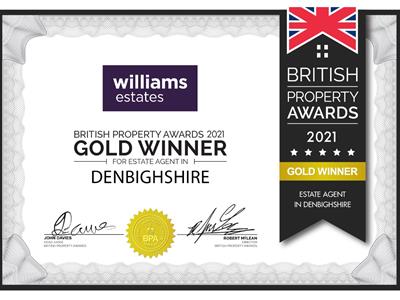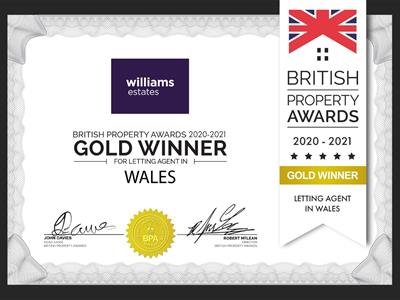.png)
1 Princes Road
Rhuddlan
Denbighshire
LL18 5PT
Abergele Road, Rhuddlan
Per Annum £45,000
Industrial Unit
- Section A only available
A Large and secure area of commercial use land, light industrial units and office space conveniently located at the end of the A525 Rhuddlan to St Asaph dual carriageway connecting with the A55 at Junction 27 some 2.3 miles away (4 minutes by road). The land and buildings are available on new lease either as a whole or in part. The land is divided into three sections and lends itself to a variety of different uses. Located just off the main roundabout adjacent to KFC, Aldi, Premier Inn and Table Table, the convenient location makes for easy access to all of North Wales and beyond
Pricing and Availability
The premises are available immediately, with vacant possession, on a new lease the terms of which are to be negotiated.
Section A - £40,000 rental per annum
Section B - £22,500 rental per annum GONE/LET
Section C - £17,500 rental per annum - GONE /LET
As a whole or double sections - rental and terms by negotiation
Section A as indicated on map
This section consists of a large forecourt parking area, Warehouse, four offices, Kitchen facilities and separate toilet facilities.
Warehouse
120' 6'' x 39' 11'' (36.70m x 12.16m)With ample power sockets, lighting, toilet, further raised floor space accessed via the stairs, roller door access for vehicles and personnel door into the entrance hall.
Inner Hall
Having smoke alarm, stairs to the first floor offices and and access to the ground floor offices.
Ground Floor Office One
12' 8'' x 14' 8'' (3.86m x 4.47m)With power points, telephone point, electric storage heater and two windows to the side and rear of the property.
Ground Floor Office Two
21' 4'' x 17' 2'' (6.50m x 5.23m)With electric storage heaters.
Office One
10' 9'' max x 9' 3'' (3.27m x 2.82m)With power points, electrical storage heaters, lightings telephone point and window to the front of the building.
Office Two
13' 4'' x 13' 3'' (4.06m x 4.04m)With power points, telephone point, electric storage heaters.
Kitchen
13' 4'' max x 9' 8'' (4.06m x 2.94m)With stainless steel single drainer sink, power sockets and window to the rear of the building.
Toilet
With a toilet, wash hand basin and double glazed window.
Section B
Section B consists of a good sized enclosed forecourt, large warehouse on two levels, with various rooms off, toilet and kitchen facilities.
Warehouse
31' 11'' x 39' 5'' (9.72m x 12.01m)With power and lighting, stairs to the raised room and access to the further offices.
Room One
19' 6'' x 10' 7'' (5.94m x 3.22m)With power and light.
Room Two
9' 11'' x 15' 5'' (3.02m x 4.70m)With electric storage heaters, power points, window to the side and additional store room.
Toilet.
With toilet and wash hand basin.
Kitchen
With stainless steel single drainer sink, worktop surfaces and units beneath.
Store
10' 9'' x 18' 1'' (3.27m x 5.51m)
Room Three
15' 8'' x 12' 0'' (4.77m x 3.65m)With power points and window.
Room Four
11' 9'' x 9' 2'' (3.58m x 2.79m)With power and light.
Reception area
11' 10'' x 13' 1'' (3.60m x 3.98m)With power points, electric storage heaters and double glazed french door access onto the forecourt to the front.
Section C
Fully enclosed secure yard with double gated access and power.
Directions
The warehouses are located at the old waterworks just off Abergele Road, if you come off the round about at Rhuddlan retail park take the third exit onto Abergele Road taking the first right where the houses are set back follow the road through keeping to the right and you will see the warehouse ahead of you.
Although these particulars are thought to be materially correct their accuracy cannot be guaranteed and they do not form part of any contract.
Property data and search facilities supplied by www.vebra.com
