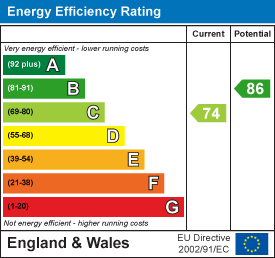.png)
16 Well Street
Ruthin
Denbighshire
LL15 1AH
Cynwyd, Corwen
Offers In The Region Of £374,950 Sold (STC)
4 Bedroom House - Detached
- No Onward Chain
- Lovely Views
- Five Bedrooms
- Off Road Parking
- Large Garden
- Original Features
- Video Tour Available
- Tenure - Freehold
- EPC Rating - G3
- Council Tax Band - D
*NO ONWARD CHAIN*
A charming 4 bedroom detached cottage made from white stone, which has recently been modernised and refurbished to combine modern amenities with a wealth of original features. The cottage is set in an elevated position on a peaceful no-through lane that leads up to Berwyn Mountains, offering splendid far-reaching westerly views across the village and the Upper Dee Valley towards Bala and is set in approx just under an acre of land. The property comprises newly fitted kitchen and appliances, living room with bespoke feature fireplace, sitting room, four bedrooms and modern family bathroom. To the outside there is parking for two vehicles and gardens. Tenure - Freehold, EPC Rating - G3 , Council Tax Band - B
Accommodation
Composite front door with double glazed panel opens into
Open Plan Kitchen/Diner
5.849 x 3.495 (19'2" x 11'5")Newly fitted kitchen comprising base and wall units with granite worktops, integrated oven, with four zone electric hob and extractor over, integrated microwave, contrasting modern single drainer sink with mixer tap, integrated dishwasher, integrated fridge/freezer, under stairs storage cupboard, double glazed window to the front and rear elevations and double glazed door opening out onto the rear, stairs rise off to bedrooms one, two and bathroom, doors open into
Living Room
6.024 x 3.688 (19'9" x 12'1")The living room is part of the original cottage with exposed timber beams, a bespoke stone built fireplace with log burner, three double glazed windows to the front elevation and double glazed window to the rear, under stairs storage cupboard, double radiator and stairs leading to bedrooms three and four
Sitting Room
3.552 x 2.781 (11'7" x 9'1")Double glazed windows to the front and rear elevations, radiator
Bedroom One
3.557 x 2.776 (11'8" x 9'1")Radiator, double glazed windows to front and rear elevations
Bedroom Two
3.660 x 2.519 (12'0" x 8'3")Radiator, double glazed windows to front and rear elevations
Bedroom Three
3.753 x 2.962 (12'3" x 9'8")Radiator, double glazed windows to front and rear elevations
Bedroom Four
2.355 x 2.017 (7'8" x 6'7")Radiator, double glazed window to the front elevation and door opening onto a connected roof terrace which has views over open countryside
Family Bathroom
2.485 x 2.00 (8'1" x 6'6")A modern fitted bathroom comprising bath with mixer shower over, wash basin in vanity unit, W.C., chrome heated towel rail, attractive blue tiles, storage cupboard and obscure double glazed window to the front elevation
Outside
The property features two parking areas to the front, steps at the front lead to the front door and gravelled path leading via a slabbed path to the rear and steps to a raised lawned area offering an elevated view and enclosed by a picket fence. The rear features a gabion wall adding a unique touch to the property.
Directions
From the Ruthin Office leave on the Corwen Road heading through Gwyddelwern and continue to the T Junction, turn right and at the traffic lights stay left. Turn right for Cynwyn and continue until reaching the village. Turn left immediately after the Blue Lion and continue up the hill and take the right dead end turn and the property will be found on the left hand side
Energy Efficiency and Environmental Impact

Although these particulars are thought to be materially correct their accuracy cannot be guaranteed and they do not form part of any contract.
Property data and search facilities supplied by www.vebra.com





















