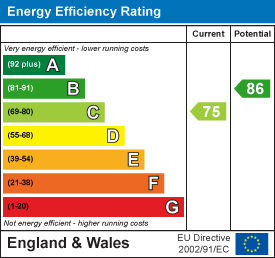Lon Y Parc, St. Asaph
Offers Over £295,000 Sold (STC)
4 Bedroom House - Detached
- Detached House, Four Bedrooms- Master with En-suite
- Two Reception Rooms
- Modern Fitted Kitchen
- New Condensing Boiler Fitted 2024
- Attractive Sunny Gardens to the Front and Rear
- Garage & Driveway
- Easy Access Links to the A55 Expressway
- EPC Rating C75
- Tenure- Freehold
- Council Tax Band E
A well presented four bedroom detached house with modern features throughout. Situated on Lon Y Parc development in the cathedral city of St Asaph, with the A55 expressway being within easy access, this spacious property is conveniently placed for potential buyers who have links to Chester, Liverpool, Manchester etc. Must Be Viewed. EPC Rating C75. New Condensing Boiler Fitted 2024
Description
Offering spacious accommodation throughout, comprising of entrance hall, kitchen, lounge, study/ snug and downstairs cloakroom.
To the first floor, master bedroom with en-suite, three further bedrooms and family bathroom.
To the outside, good size driveway providing ample off road parking, garage and sunny gardens to the front and rear.
Viewing is highly recommended to appreciate this family home.
Accommodation
Double glazed composite door leads into;
Entrance Hallway
With radiator, power points, under stairs storage and stairs off to further accommodation.
Downstairs Cloaks
5' 0'' x 2' 9'' (1.52m x 0.84m)Offering a white two piece suite, comprising pedestal wash basin, low flush W.C, heated towel rail, half tiled walls and obscure double glazed window to the front.
Lounge
14' 6'' x 11' 9'' (4.42m x 3.58m)With feature fireplace and gas fire, radiator, power points and double glazed double doors giving access onto the rear garden.
Kitchen
14' 11'' x 9' 3'' (4.54m x 2.82m)Offering a range of wall, drawer and base units with complimentary work surfaces over, one and a half bowl stainless steel sink with drainer and mixer taps, gas hob with extractor hood over and oven beneath, integral fridge freezer, dishwasher, plumbing for washing machine and dryer, radiator, power points, tiled flooring, uPVC window to the rear and further uPVC double glazed door giving access to the side elevation.
Study
10' 7'' x 8' 6'' (3.22m x 2.59m)Having radiator, power points and double glazed window to the front elevation.
First Floor Landing
With storage cupboard and loft hatch access.
Master bedroom
13' 4'' x 12' 1'' (4.06m x 3.68m)Having radiator, built-in wardrobes and dual aspect double glazed windows to the front and side.
En suite
6' 3'' x 5' 5'' (1.90m x 1.65m)In white, comprising pedestal wash basin, low flush W.C, shower enclosure, tiled flooring, fully tiled walls, extractor fan and obscure double glazed window to the front.
Bedroom Two
11' 11'' x 8' 6'' (3.63m x 2.59m)Having radiator, power points, storage cupboard and double glazed window to the rear.
Bedroom Three
11' 3'' x 8' 9'' (3.43m x 2.66m)With radiator, power points, storage cupboard and double glazed window to the front.
Bedroom Four
8' 3'' x 6' 11'' (2.51m x 2.11m)With radiator and double glazed window to the rear.
Family Bathroom
8' 0'' x 8' 2'' (2.44m x 2.49m)Offering a white three piece suite with pedestal wash basin, low flush W.C, panel bath and shower over, heated towel rail, tiled flooring, fully tiled walls and double glazed window to the rear.
Garage
16' 6'' x 8' 1'' (5.03m x 2.46m)With up and over door, power and lighting.
Outside
The property is approached via a good size driveway providing ample off road parking and lawn area to the side.
Up and over door gives access to the garage.
The rear garden has a lawn and paved patio area, enclosed by fencing offering privacy.
Energy Efficiency and Environmental Impact

Although these particulars are thought to be materially correct their accuracy cannot be guaranteed and they do not form part of any contract.
Property data and search facilities supplied by www.vebra.com
.png)















