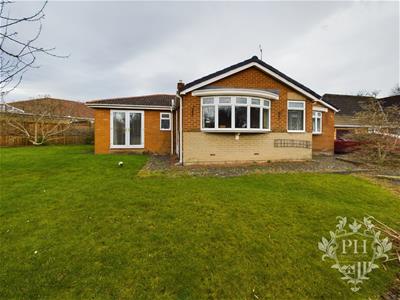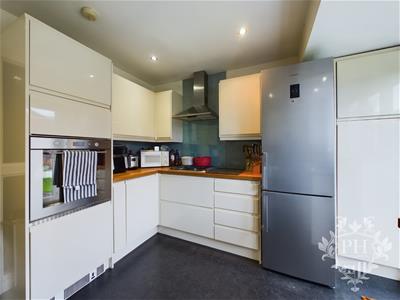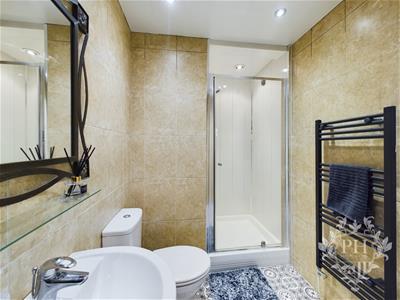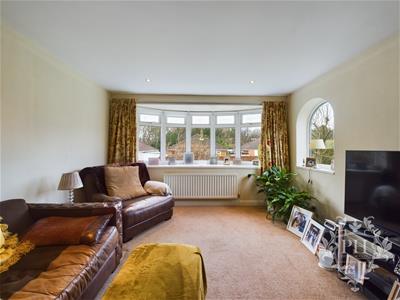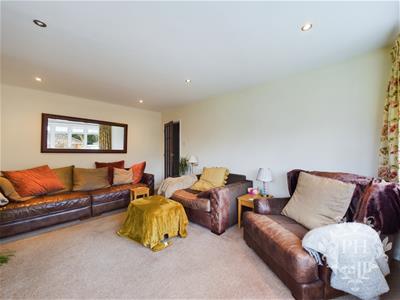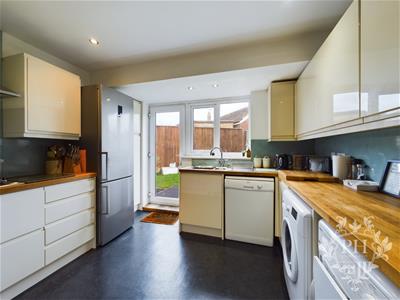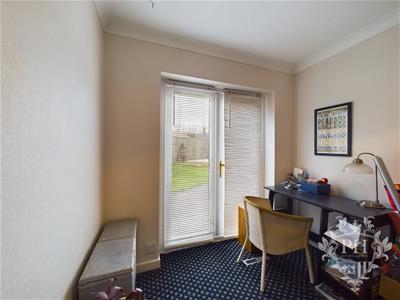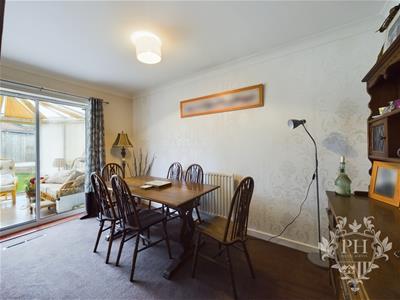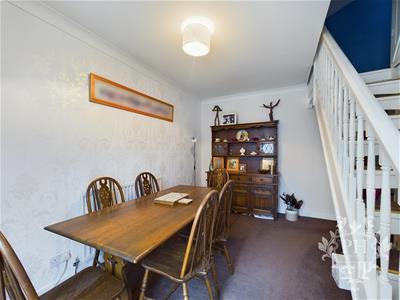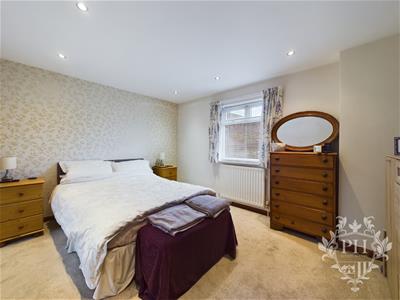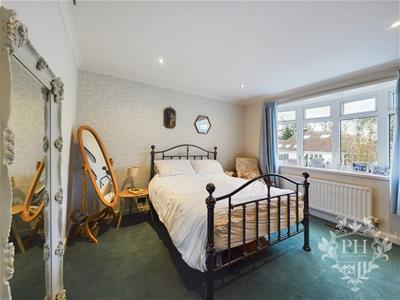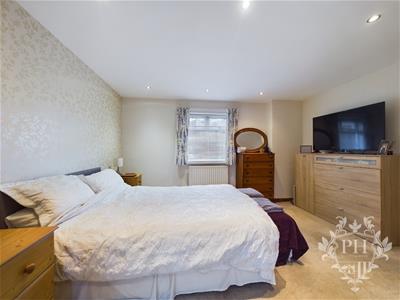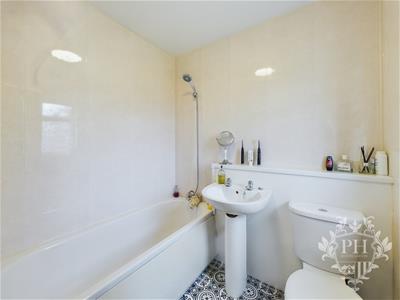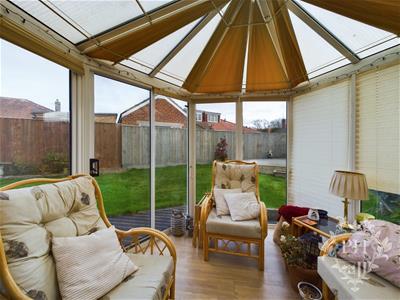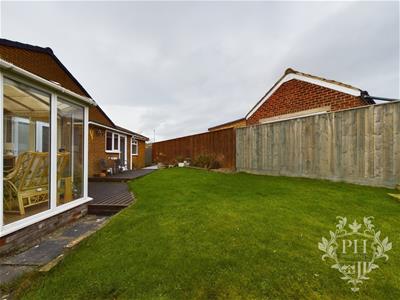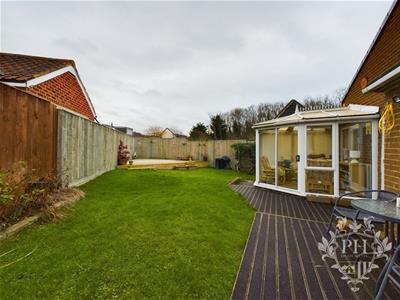144 High Street
Eston
Middlesbrough
TS6 9EN
Hollywalk Close, Normanby, Middlesbrough
Offers Over £295,000
3 Bedroom Bungalow - Detached
- THREE BEDROOMS
- BAY FRONTED DETACHED BUNGALOW
- CONSERVATORY
- LARGE CORNER PLOT
- ENSUITE TO MASTER BEDROOM
- MODERN KITCHEN
- GARAGE AND DRIVEWAY
- BEAUTIFUL GARDEN WITH DECKING AREA AND PATIO
- LOFT SPACE WITH FIXED STAIRCASE
- VIRTUAL TOUR AVAILABLE
SUBSTANTIAL DETACHED BUNGALOW. LOCATED IN A QUIET CUL DE SAC IN NORMANBY. HURRY BEFORE IT IS GONE!
IMPORTANT INFORMATION
Important Information – Making Your Home Purchase Simple
Thank you for viewing with us today. We hope you found the property interesting and would be happy to answer any additional questions you may have.
How to Make an Offer
If you’d like to proceed with an offer on this property, we’ve made the process straightforward and transparent. Here’s what you’ll need:
Identification
• Valid passport or driving licence.
For Cash Purchases
• Evidence of cleared funds by way of a bank statement.
For Mortgage Purchases
• Evidence of deposit by way of a bank statement.
• Decision in principle from your lender.
• If you need mortgage advice or assistance obtaining a decision in principle, we’re here to help and can arrange this for you.
Legal Services
We work with a panel of trusted solicitors and can provide competitive quotes for conveyancing services to make your purchase process smoother. Please ask us for a quote!
Selling Your Property?
If you have a property to sell, we’ll be happy to provide a free, no-obligation valuation. Our comprehensive marketing package includes:
• Professional photography
• Detailed floor plans
• Virtual property tour
• Listings on Rightmove, Zoopla, and On the Market
Next Steps
Once you’re ready to make an offer:
1.Contact our office.
2.Have your supporting documents ready.
3.We’ll present your offer to the seller and keep you updated.
Terms & Conditions / Disclaimers
•All property particulars, descriptions, and measurements are provided in good faith but are intended for guidance only. They do not constitute part of any offer or contract. Prospective buyers should verify details to their own satisfaction before proceeding.
•Photographs, floor plans, and virtual tours are for illustrative purposes and may not represent the current state or condition of the property.
•Any reference to alterations or use of any part of the property is not a statement that any necessary planning, building regulations, or other consent has been obtained. Buyers must make their own enquiries.
•We reserve the right to amend or withdraw this property from the market at any time without notice.
•Anti-Money Laundering (AML) regulations: In line with current UK legislation, we are required to carry out AML checks on all buyers and sellers. A fee will apply for these checks, and this charge is non-refundable. Your offer cannot be formally submitted to the seller until these compliance checks have been completed.
•By making an enquiry or offer, you consent to your details being used for the purposes of identity verification and compliance with AML regulations.
•Our agency does not accept liability for any loss arising from reliance on these particulars or any information provided.
•All services, appliances, and systems included in the sale are assumed to be in working order, but have not been tested by us. Buyers are advised to obtain independent surveys and checks as appropriate.
For further details or clarification, please contact our office directly.
ENTRANCE PORCH
1.17m x 1.96m (3'10 x 6'5)Step into the welcoming embrace of the home via the charming entrance porch, where an abundance of natural light streams in from the windows facing both the front and side, creating an inviting atmosphere
HALLWAY
3.28m x 1.88m (10'9 x 6'2)The expansive hallway unfolds before you, offering an open path to the various spaces within the residence. It features a central heating radiator that ensures a warm and comfortable environment, complemented by ceiling spotlights that cast a gentle glow throughout the space. A convenient storage cupboard provides a discreet solution for tucking away essentials, and the walls are adorned in a neutral palette, setting a serene backdrop for your personal touches.
RECEPTION ROOM
3.73m x 4.70m (12'3 x 15'5)The reception room, graced with a charming bay-fronted design, beckons you into its spacious embrace. Natural light floods in through the large bay window, enhancing the room's airy atmosphere and highlighting the neutral palette that adorns the walls. The placement of a radiator beneath the window ensures warmth and comfort, while the ceiling, fitted with tasteful spotlights, adds a touch of modern sophistication.
KITCHEN
3.30m x 3.10m (10'10 x 10'2)Experience the essence of contemporary living with this home's sleek and vibrant rear-facing kitchen. Here, high-gloss cabinetry and solid oak countertops merge to create a culinary haven, complete with built-in oven, hob, and extractor fan. There's ample room for essential appliances, and the kitchen opens out to the inviting garden through a charming door. Sunlight streams through the windows, enhancing the room's ambiance, and modern ceiling spotlights add a touch of sophistication.
MASTER BEDROOM
4.19m x 6.35m (13'9 x 20'10)Step into the spacious master bedroom, an expansive retreat featuring elegant French doors that open directly into the serene garden. Additional side windows flood the space with natural light, highlighting the built-in storage wardrobe and the warmth of the central heating radiators. The added luxury of its own ensuite makes this room a true sanctuary.
ENSUITE
1.63m x 1.93m (5'4 x 6'4)The private ensuite bathroom boasts a three piece white suite that includes a toilet, washbasin, and a bath with an overhead shower. A frosted window on the side ensures privacy and light.
BEDROOM TWO
3.51m x 3.56m (11'6 x 11'8)Bedroom two offers generous dimensions, with a large front-facing bay window that bathes the room in light. Its neutral decor and ceiling spotlights create a relaxed atmosphere, with a substantial central heating radiator nestled beneath the window to provide comfort.
BEDROOM THREE
2.36m x 3.00m (7'9 x 9'10)The third bedroom may be the most intimate, but it doesn't lack in charm, boasting its own set of French doors that lead to the garden, along with a central heating radiator for cosy warmth.
FAMILY BATHROOM
2.69m x 1.63m (8'10 x 5'4)Venture further to discover the family bathroom, a harmonious blend of functionality and style. A pristine white toilet, basin, and shower cubicle stand out against the clean lines of the room. The modern ladder-style towel warmer offers both aesthetic appeal and practicality, while the ceiling spotlights brighten the space, creating an environment that feels both refreshing and serene.
DINING ROOM
2.92m x 3.94m (9'7 x 12'11)Dine and entertain in the commodious rear dining room, where there's plenty of space to accommodate a large family table. Neutral tones envelop the room, which benefits from the brilliant illumination of the adjoining conservatory and the practicality of a fixed staircase to the loft above.
CONSERVATORY
2.95m x 2.82m (9'8 x 9'3)The conservatory is a tranquil haven at the rear of the home, offering views of the outdoors and abundant natural light. Step outside from here to enjoy the beautifully manicured garden.
LOFT ROOM
2.64m x 3.96m (8'8 x 13)The loft is easily accessible via the fixed staircase, providing a carpeted and versatile space suitable for extra storage or repurposing into an additional bedroom to suit your needs.
EXTERNAL
Externally, the property is framed by substantial lawned areas adorned with trees and shrubs. A driveway leads to a garage equipped with power points and lighting, offering convenient off-street parking. The rear garden is a private, enclosed oasis with a sprawling lawn, decorative shrubs, borders, and a generous decking and patio area for outdoor living and entertaining.
Energy Efficiency and Environmental Impact

Although these particulars are thought to be materially correct their accuracy cannot be guaranteed and they do not form part of any contract.
Property data and search facilities supplied by www.vebra.com
