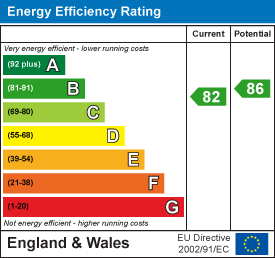
63 New Road
Chippenham
Wiltshire
SN15 1ES
Pheasant Close, Chippenham
Offers Over £465,000 Sold (STC)
4 Bedroom House - Detached
- Modern Executive Detached House
- Four Bedrooms & En Suite
- Cloakroom & Utlity Room
- Living Room & Dining Room
- Study
- Family Bathroom
- Solar Panelling Gas Central Heating Double Glazing
- Enclosed Rear Garden
- Driveway & Double Garage
- Desirable Location
Located on the Western side of Chippenham, offering excellent road access to the M4 motorway and also to the town centre with main line railway station, a four bedroom modern detached house within a desirable cul de sac location over looking Derriads Pond conservation area. The property was built in the late 1990's by Messrs Beazer Homes in the 'Beaulieu' executive style. To the rear of the property there is an enclosed garden and to the front a driveway provides off road parking and access to the double garage. The property benefits from solar panelling, gas central heating and double glazing (EPC rating B), the gas boiler was also re fitted in August 2023.140Sq Meters.
Entrance Hallway
 Front door leads into entrance hallway, radiator, built in cupboard.
Front door leads into entrance hallway, radiator, built in cupboard.
Cloakroom
Double glazed window, W.C, hand basin.
Living Room
 4.42m x 3.58m (14'06" x 11'09")Double glazed window, radiator, fireplace.
4.42m x 3.58m (14'06" x 11'09")Double glazed window, radiator, fireplace.
Dining Room
 3.58m x 2.79m (11'09" x 9'02")Double glazed patio doors to garden, radiator.
3.58m x 2.79m (11'09" x 9'02")Double glazed patio doors to garden, radiator.
Study
 2.95m x 2.44m (9'08" x 8'0")Double glazed window, radiator.
2.95m x 2.44m (9'08" x 8'0")Double glazed window, radiator.
Kitchen / Breakfast Room
 4.39m x 2.77m (14'05" x 9'01")Double glazed window, work tops with a range of cupboards and drawers, inset sink unit, inset hob with cooker hood, fitted electric oven, plumbing and space for dishwasher, wall mounted gas boiler (Re fitted in August 2023), radiator.
4.39m x 2.77m (14'05" x 9'01")Double glazed window, work tops with a range of cupboards and drawers, inset sink unit, inset hob with cooker hood, fitted electric oven, plumbing and space for dishwasher, wall mounted gas boiler (Re fitted in August 2023), radiator.
Utility Room
2.44m x 1.65m (8'0" x 5'05")Door to garage, work tops with cupboard and drawers, plumbing and space for washing machine, radiator.
Landing
Doors to all bedrooms and bathroom, access to loft, built in airing cupboard.
Bedroom One
 3.68m x 3.63m (12'01" x 11'11)Double glazed window, built in wardrobes, radiator, door to en suite.
3.68m x 3.63m (12'01" x 11'11)Double glazed window, built in wardrobes, radiator, door to en suite.
En Suite
Double glazed window, fully tiled shower cubicle, pedestal hand basin, W.C.
Bedroom Two
 4.34m max x 3.99m (14'03" max x 13'01")Double glazed window, radiator, built in wardrobes.
4.34m max x 3.99m (14'03" max x 13'01")Double glazed window, radiator, built in wardrobes.
Bedroom Three
 4.32m x 2.59m (14'02" x 8'06")Double glazed window, radiator.
4.32m x 2.59m (14'02" x 8'06")Double glazed window, radiator.
Bedroom Four
 3.66m x 2.18m plus 1.55m x 1.37m max door recess (Double glazed window, radiator.
3.66m x 2.18m plus 1.55m x 1.37m max door recess (Double glazed window, radiator.
Bathroom
 Double glazed window, panelled bath with mixer/spray shower, pedestal hand basin, W.C, radiator.
Double glazed window, panelled bath with mixer/spray shower, pedestal hand basin, W.C, radiator.
Outside
Rear
 To the rear there is an enclosed garden laid mainly to lawn with patio area, tap and side access.
To the rear there is an enclosed garden laid mainly to lawn with patio area, tap and side access.
Front
To the front of the property there is an area of garden and driveway providing off road parking and access to the double garage.
Double Garage
5.16m x 5.11m (16'11" x 16'09")Two roller doors, power and light, over eaves storage.
Tenure
GOV.UK advises Freehold.
Council Tax Band
GOV.UK advises Band F
Energy Efficiency and Environmental Impact

Although these particulars are thought to be materially correct their accuracy cannot be guaranteed and they do not form part of any contract.
Property data and search facilities supplied by www.vebra.com




