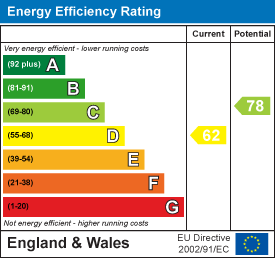Pound Lane, Bugbrooke, Northampton
£400,000 Sold
4 Bedroom House - Detached
- Detached Family Home
- Four Good Sized Bedrooms
- Extended To Rear
- Refitted Four Piece Family Bathroom
- Three Reception Rooms
- Enclosed Rear Garden
- Driveway and Single Garage
- Cul-De-Sac Location
- Gas Radiator Heating
- Energy Rating: D
This spacious and extensively extended modern detached residence spans two floors, creating an expansive family home. Positioned discreetly in the corner of a quiet cul-de-sac within the heart of Bugbrooke village, the property boasts a scenic backdrop of playing fields and a bowling green at the rear. The well-designed interior now features an entrance hall, a comfortable sitting room, a dining room, and a 19'0 open plan kitchen/diner seamlessly connected to a family room. Completing the ground floor layout are a cloakroom/W.C. and a convenient utility room. The first floor reveals a generously sized master bedroom, along with three additional spacious bedrooms and a refitted four piece family bathroom.
Externally, the rear garden offers a private retreat, while the front of the property presents a block-paved driveway leading to a single garage. Notable features include uPVC double glazing, gas-fired radiator heating, and the added convenience of proximity to Campion School, the village primary school, local shops, amenities, and excellent commuter access to the M1 motorway at J16. Internal viewing is highly recommended to fully appreciate the expansive dimensions and versatile living spaces this property affords.
Ground Floor
Entrance Hall
Entered via a panelled entrance door, stairs to the first floor landing, radiator, under stairs storage, doors to the ground floor rooms.
Sitting Room
5.08m x 3.38m (16'8 x 11'1)Double glazed bay window to the front elevation, feature firepace, two radiators, television point, open to the dining room.
Dining Room
3.35m x 3.18m (11'0 x 10'5)Double glazed window to the rear elevation, radiator, connecting door to the family room, wall light points.
Kitchen/Diner
5.87m x 3.20m (19'3 x 10'6)A large light and airy room fitted with a range of wall and base level units with complementary roll edge work surfaces, inset one and a half bowl sink/drainer unit, integrated double electric oven and gas hob with an extractor over, space and plumbing for a washing machine, space for a tumble dryer, room for an 'American' style fridge freezer, tiling to splash back areas, timber flooring and open to the family room and utility room, radiator, double glazed window to the rear elevation.
Family Room
3.15m x 2.67m (10'4 x 8'9)Double glazed sliding patio doors to the rear garden, double glazed window to the side elevation, door to the dining room, television point, radiator.
Utility Room
1.96m x 1.75m (6'5 x 5'9)Double glazed door to the side elevation, wall mounted boiler unit.
Cloakroom W.C.
Fitted with a suite comprising; a low level W.C, and a wash hand basin, double glazed window to the side elevation.
First Floor
Landing
Double glazed window to the front elevation, doors to the first floor rooms, loft access hatch, large linen cupboard with double doors, airing cupboard.
Bedroom One
3.68m x 3.20m (12'1 x 10'6)Double glazed window to the rear elevation, built-in double wardrobe, radiator, open to the ensuite shower room.
Bedroom Two
5.18m max (4.09m to wardrobes) x 3.43m (17'0 max (Double glazed window to the rear elevation, radiator, two built-in double wardrobes.
Bedroom Three
5.18m max x 2.64m (17'0 max x 8'8)Double glazed window to the rear elevation, radiator.
Bedroom Four
3.78m x 2.49m (12'5 x 8'2)Double glazed window to the front elevation, radiator.
Bathroom
Refitted with a four piece suite comprising a panelled bath with mixer shower over, walk-in shower cubicle with fitted shower, low level W.C, and a wash hand basin, dual aspect double glazed window to the front and side elevation, tiled walls and tiled flooring.
Outside
Rear Garden
Laid mainly to lawn with enclosed flower beds to the corners, paved patio area, hard standing for a garden shed, timber fence enclosed, gated side access to the front and pathway to the side leading to a door to the garage.
Parking
Block paved off road parking leading to the garage.
Garage
A single garage with an up and over door, power and light connected, storage in the eaves and a courtesy door to the rear.
Agent's Note
Local Authority: West Northamptonshire
Council Tax Band: E
Energy Efficiency and Environmental Impact

Although these particulars are thought to be materially correct their accuracy cannot be guaranteed and they do not form part of any contract.
Property data and search facilities supplied by www.vebra.com



















