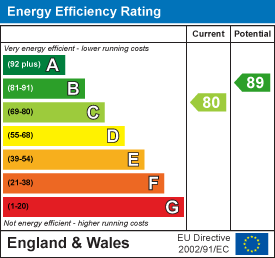RH Homes and Property
Tel: 01455 633244
108 Castle Street,
Hinckley
Leicestershire
LE10 1DD
Olympic Way, Hinckley
Offers Over £274,000 Sold (STC)
4 Bedroom House - Townhouse
*** UPWARD CHAIN IN PLACE - EXCELLENT SIZED MODERN FOUR BED FAMILY HOME WITH GARAGE *** A well presented modern three storey, four bedroom town house located on a peripheral setting for town centre of Hinckley, with good access to schools, supermarkets, Burbage common & woods and local sports clubs. The property briefly comprises an Entrance Hallway, Downstairs W.C, Lounge with fitted dinging table and opening, Refitted Kitchen, first and second floor landings, Four Bedrooms, Master with Ensuite on the upper floor, and a Family Bathroom. Also, with a SINGLE GARAGE & driveway offering off road parking just to the rear, attractive and low maintenance rear gardens, UPVC double glazing and gas central heating. NEEDS TO BE VIEWED TO APPRECIATE THE ROOMS!
COUNCIL TAX - C
Entrance Hall
3.28m x 1.98m (10'9 x 6'6)Havin a composite double glazed front door, radiator, and grey coloured vinyl flooring.
Downstairs W.C
Offering a two piece white suite of low flush level W.C and corner wash hand basin, vinyl light grey flooring, ceramic tiled splashbacks and extractor fan.
Lounge
6.30m x 4.60m (20'8 x 15'1)With a continuation of vinyl flooring, contemporary open plan fitted dining table with view to the kitchen, TV point, radiator, understairs storage, square bay with UPVC double glazed windows and French Doors opening onto the rear garden.
Kitchen
3.00m x 2.49m (9'10 x 8'2)With an attractive range of tasteful fitted wall and base units with Quartz work surfaces over and ceramic tiled splashbacks, inset single drainer sink with mixer tap, plumbing for washing machine and dishwasher, built in electric double oven and grill, four ring gas hob with hood over, cupboard housing the central heating boiler, radiator, vinyl flooring and UPVC double glazed bay window overlooking the front elevation.
First Floor Landing
With access to airing cupboard and access off to:
Bedroom Two
3.18m x 2.49m (10'5 x 8'2)With triple door built in wardrobe, radiator and UPVC double glazed window to the front elevation.
Bedroom Three
4.19m x 2.49m (13'9 x 8'2)Having a radiator and UPVC double glazed window to the rear aspect.
Bedroom Four
2.79m x 1.88m (9'2 x 6'2)With radiator and UPVC double glazed window to the rear aspect.
Family Bathroom
2.18m x 1.88m (7'2 x 6'2)Offering a three piece white suite comprising low flush W.C, wash hand basin and panelled bath with shower over and screen, ceramic tiled surround and splashbacks, heated towel rail, UPVC double glazed window to the front elevation and vinyl flooring.
Master Bedroom
7.09m x 4.60m (23'3 x 15'1)With two radiators and two double glazed Velux roof lights and access to:
Dressing Area - offer three double and a single built in wardrobes.
Ensuite
With a double shower cubicle, and two piece white suite of low flush W.C and wash hand basin, heated towel rail, extractor fan, vinyl flooring and UPVC double glazed window to the front elevation.
Outside
To the front - There is a stoned and shrub foregarden alongside a slabbed path to the front door access.
To the rear - A fully enclosed rear garden with easy maintenance artificial lawn, slabbed patio, well fenced boundaries, cold water tap and security lighting. Also, rear vehicular access to a BRICK BUILT GARAGE ON BLOCK with pitched roof, up and over door and off road parking to the front of the garage.
Lettings and Management
RH Homes and Property are a Sales, Lettings and Management business. If you are looking at selling or letting property, then please contact our team on the number shown.
RH Homes and Property is the seller's agent for this property. Descriptions of the property served as an opinion and not as statement of fact. Please inform us if you become aware of any information being inaccurate.
Energy Efficiency and Environmental Impact

Although these particulars are thought to be materially correct their accuracy cannot be guaranteed and they do not form part of any contract.
Property data and search facilities supplied by www.vebra.com




















