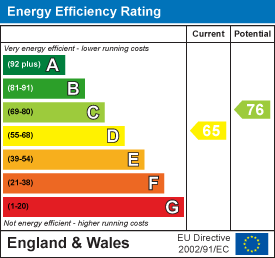
74 High Street
Henley-in-Arden
Warwickshire
B95 5BX
Pound Close, Lapworth, Solihull
Per Month £850 p.c.m. To Let
1 Bedroom Flat
- Well Presented First Floor Apartment
- One Double Bedroom
- Modern Shower Room
- Spacious Lounge
- Fitted Kitchen
- Ample Storage
- Off-Road Parking
- Access to Communal Gardens
- Open Countryside Views
- Sought-After Village Location
An extremely well presented, one bedroomed apartment, situated in the highly sought after village of Lapworth. The property briefly comprises; entrance hall, dual aspect light and modern lounge, modern kitchen, double bedroom with open views to the countryside beyond, modern shower room, plenty of storage including a small (optional) study space or large storage cupboard. Further benefiting from off road parking and communal garden.
The village of Lapworth has a range of amenities to include; village shop, inns, doctors' surgery, primary school (with "Good" Ofsted rating) and railway station, which has fast trains to Birmingham (Moor Street and Snow Hill), London (Marylebone), Solihull, Stratford-upon-Avon and Warwick. It is also well placed for access to major road networks, with the M40 (J16) and the M42 (J3A) motorways being located around 3 and 5 miles away, respectively.
Set back from the road within a quiet cul-de-sac, this first floor, one bedroomed apartment is located within an Alms House development. A UPVC double glazed front door opens into the hall with stairs rising to the first floor. UPVC double glazed window to the rear and door opening into:-
Hall
With doors to the lounge, bedroom and bathroom. Radiator. Two storage cupboards and a third that could be used as a study with UPVC double glazed window to the front elevation.
Lounge
4.86m x 3.42m (15'11" x 11'2")Dual aspect with two UPVC double glazed windows to the front and side, two radiators and door opening into:-
Kitchen
3.24m x 1.75m (10'7" x 5'8")A range of base and drawer units with work surfaces over, tiling to splash backs, inset stainless steel sink unit, UPVC double glazed window to the front and side, built in oven, 4-ring electric hob, space and plumbing for automated washing machine and space for a fridge freezer.
Double Bedroom
4.75m x 2.70m (15'7" x 8'10")UPVC double glazed window to the rear with open countryside views and radiator.
Shower Room
1.99m x 1.82m (6'6" x 5'11")Walk in shower unit with electric shower over, low level W.C, vanity unit with inset wash hand basin and chrome mixer tap over, tiling to both walls and floor.
Communal Gardens
Mainly laid to lawn, post and rail fence bounding the fields beyond.
Additional Information
Services: Mains Water, electricity and drainage are connected to the property.
Council Tax: Band B (Warwick District Council)
Viewing: Strictly by prior appointment through John Earle on 01564 794343.
A dilapidations deposit is applicable, equivalent to 5 weeks rent - this will be registered with the TDS (www.tds.gb)
Earles is a Trading Style of 'John Earle & Son LLP' Registered in England. Company No: OC326726 for professional work and 'Earles Residential Ltd' Company No: 13260015 Agency & Lettings. Registered Office: Carleton House, 266 - 268 Stratford Road, Shirley, West Midlands, B90 3AD.
Energy Efficiency and Environmental Impact

Although these particulars are thought to be materially correct their accuracy cannot be guaranteed and they do not form part of any contract.
Property data and search facilities supplied by www.vebra.com











