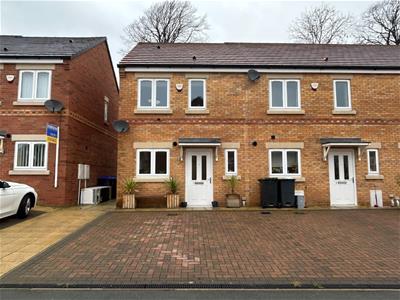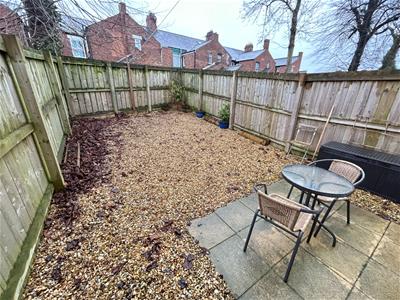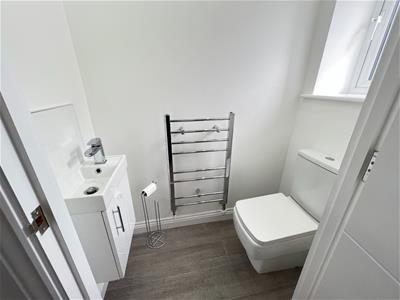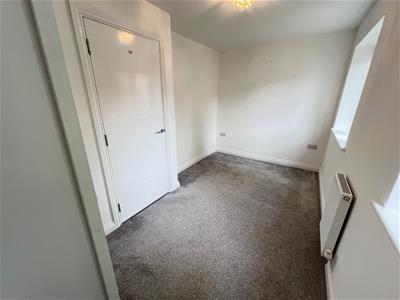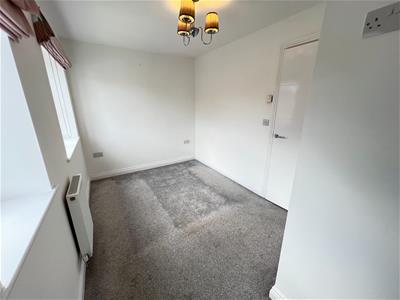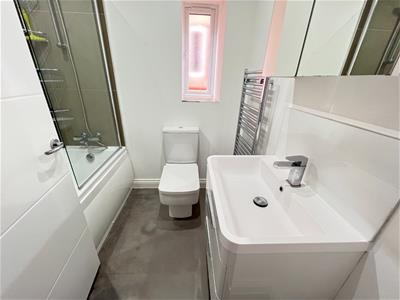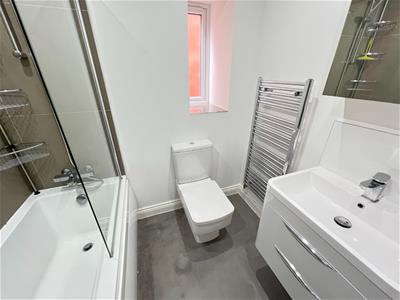
Robinsons - Bishop Auckland Sales
Tel: 01388 458 111
Fax: 01388 458 200
Email: info@robinsonsbishop.co.uk
120 Newgate Street
Bishop Auckland
DL14 7EH
The Sidings, Bishop Auckland
£130,000 Sold (STC)
2 Bedroom House - Semi-Detached
- NO CHAIN
- CENTRAL LOCATION
- MODERN TWO BEDROM PROPERTY
- IMMACULATELY PRESENTED
- SEMI DETACHED
- PLEASANT CUL DE SAC LOCATION
- LOW MAINTENANCE GARDENS
Robinsons are delighted to offer for sale this immaculately presented, recently built two bedroom, semi-detached property located in a quiet corner of a pleasant cul de sac on the Bedford Sidings development. Set over two floors the accommodation comprises of an entrance hall, downstairs/wc, and an open plan living area consisting of a lounge with bi folding doors opening to the rear garden & modern fitted kitchen to the ground floor whilst to the first floor there is a landing, two double bedrooms and a family bathroom/wc. To the exterior of the property, there is a well presented and low maintenance rear garden with off street parking for two vehicles to the front. With the added benefits of UPVC double glazing, gas central heating & the remainder of it's NHBC warranty, viewing is recommended to appreciate the size, presentation and location of the accommodation on offer.
Energy Efficiency Rating B, Council Tax Band A, Tenure Freehold
To arrange a viewing please call Robinsons on 01388 458111
GROUND FLOOR
Entrance Hall
Entered via a composite double glazed door from the front and with laminate flooring and stairs to the first floor.
WC
Fitted with a modern two piece suite comprising low level WC, vanity basin, tiled splash backs, laminate flooring, ladder radiator and uPVC double glazed window to the front.
Lounge
4.02 x 3.78 (13'2" x 12'4" )With under stair storage cupboard, bifold doors leading to the rear garden and walk through to the kitchen.
Kitchen
2.63 x 1.82 (8'7" x 5'11" )Fitted with a modern range of modern wall and base having contrasting worktops incorporating single drainer sink unit, gas hob with extractor hood and built under oven, tiled splash backs space for a fridge freezer and washing machine, cupboard housing wall mounted gas central heating boiler and uPVC double glazed window to the front.
FIRST FLOOR
Landing
With loft access.
Bedroom 1
4.03 x 2.34 (13'2" x 7'8" )With over stair storage cupboard and two uPVC double glazed windows to the front.
Bedroom 2
4.03 x 2.31 (13'2" x 7'6" )With two uPVC double glazed windows to the rear.
Bathroom
Fitted with a modern white 3 piece suite comprising panelled bath with shower/mixer tap, wash basin set into vanity unit, low level WC, tiled splash backs, ladder radiator, vinyl flooring and opaque uPVC double glazed window to the side.
EXTERNAL
To the front of the property there is a good sized blocked paved driveway providing ample off street parking for two of vehicles, whist to the rear there is a fence enclosed garden laid to gravel for low maintenance and with paved patio.
AGENTS NOTES
Electricity Supply: Mains
Water Supply: Mains
Sewerage: Mains
Heating: Gas
Broadband: Basic 16 Mbps, Superfast 80 Mbps, Ultrafast 1000 Mbps
Mobile Signal/Coverage: Average
Tenure: Freehold
Council Tax: Durham County Council, Band A - Approx. £1469 (min)
Energy Rating: B
Disclaimer: The preceding details have been sourced from the seller and OnTheMarket.com. Verification and clarification of this information, along with any further details concerning Material Information parts A, B & C, should be sought from a legal representative or appropriate authorities. Robinsons cannot accept liability for any information provided.
Energy Efficiency and Environmental Impact

Although these particulars are thought to be materially correct their accuracy cannot be guaranteed and they do not form part of any contract.
Property data and search facilities supplied by www.vebra.com
