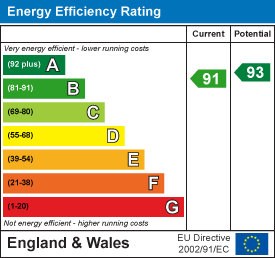RH Homes and Property
Tel: 01455 633244
108 Castle Street,
Hinckley
Leicestershire
LE10 1DD
Frezenberg Close, Burbage
£325,000 Sold (STC)
4 Bedroom House - Semi-Detached
RH Homes and property are very pleased to offer this immaculately presented modern three storey, four bedroom semi detached house on a no through Road, close to the centre of Burbage village and situated within close proximity of the excellent A5/M69/M1/M6 commuter routes. The property briefly comprises an Entrance Hallway, Downstairs WC, open plan Kitchen/Diner/Lounge, first and second floor landings, Four Bedrooms, Master with Ensuite, and a Family Bathroom. With a single garage & driveway offering off road parking, attractive and easier maintenance front and rear gardens, UPVC double glazing throughout and gas central heating. The house is essential viewing to appreciate the quality
Council Tax - C
Entrance Hall
With laminate flooring, anthracite traditional double column radiator and composite door the the front elevation.
Downstairs WC
0.86m x 1.65m (2'10 x 5'5)Offering a two piece white suite of low flush WC and wash hand basin set in vanity casing, tiled splashback, radiator and UPVC double glazed window to the front aspect.
Kitchen/Diner/Lounge
4.93m x 7.62m overall (16'2 x 25'0 overall)KITCHEN/DINER - Having continuation laminate flooring, an ample range of gloss fronted wall and base units with working surfaces over and splasback trim, integrated fridge/freezer, dishwasher and washer/dryer, an inset stainless steel sink and drainer with mixer hose, four ring gas hob with over under and hood over, a vertical anthracite traditional double column radiator and UPVC double glazed window to the front aspect.
LOUNGE - With further laminate wood flooring, cloak room/storage access, anthracite traditional double column radiator and UPVC double glazed window and French doors to the rear garden elevation.
First Floor Landing
with airing cupboard access and and UPVC double glazed window to the side aspect.
Bedroom Two
2.82m x 3.68m (9'3 x 12'1)With radiator and and UPVC double glazed window to the front elevation.
Bedroom Three
2.82m x 3.71m (9'3 x 12'2)Having a radiator and UPVC double glazed window to the rear aspect.
Bedroom Four
2.29m x 2.74m (7'6 x 9'0)With a radiator and UPVC double glazed window to the rear aspect.
Family Bathroom
1.98m x 1.70m (6'6 x 5'7)Having a three piece white suite comprising: bath with thermostatic shower over and scree, low flush WC and wash hand basin, part tiled surround, extractor, tiled flooring, heated chrome towel rail and UPVC double glazed window to the rear elevation.
Master Bedroom
4.95m x 6.10m overall (16'3 x 20'0 overall)Having storage, radiator and UPVC double glazed window to the front elevation.
Ensuite
1.91m x 1.57m (6'3 x 5'2)Having a three piece white suite of thermostatic shower in a cubicle, low flush WC and wash hand basin, tiled flooring, extractor, heated chrome towel rail, shaver socket and and double glazed skylight window to the rear elevation.
Outside
To the front are graveled and shrub easy maintenance border gardens with a raised slab pathway to the front door, Adjacent to the property is a tarmacadam driveway allowing for two car tandem off road parking, which leads to a brick built pitched roof semi detached garage with up and over door, power and lighting.
At the rear is a timber gate side access from the driveway leading onto a slabbed patio and artificial turf lawn and further slabbed pathway leading to the foot of the garden and a side barked play area at the rear of the garage. There is also outside lighting on the garage walls.
Lettings and Management
RH Homes and Property are a Sales, Lettings and Management business. If you are looking at selling or letting property, then please contact our team on the number shown.
RH Homes and Property is the seller's agent for this property. Descriptions of the property served as an opinion and not as statement of fact. Please inform us if you become aware of any information being inaccurate.
Energy Efficiency and Environmental Impact

Although these particulars are thought to be materially correct their accuracy cannot be guaranteed and they do not form part of any contract.
Property data and search facilities supplied by www.vebra.com






















