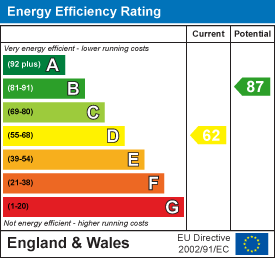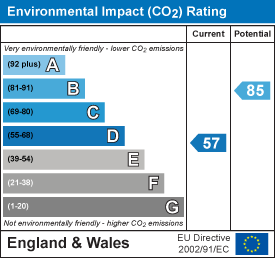
26 Mill Street
Chesterfield
Derbyshire
S43 4JN
John Street, Creswell
PCM £625 p.c.m. Let Agreed
2 Bedroom House - End Terrace
- END TERRACED PROPERTY
- TWO BEDROOMS
- UPVC DOUBLE GLAZING
- GAS CENTRAL HEATING
- GARDEN TO THE REAR
- EPC = D
- AVAILABLE NOW
- FREEHOLD
- COUNCIL TAX BAND: A
- HOLDING DEPOST £144
Nestled in the charming area of Creswell, this delightful Edwardian end terrace house on John Street offers a perfect blend of character and modern living. With two inviting reception rooms, this property provides ample space for both relaxation and entertaining. The well-proportioned layout is ideal for small families or couples seeking a comfortable home.
The house features two cosy bedrooms, each offering a peaceful retreat at the end of the day. The bathroom is conveniently located, ensuring ease of access for all residents. The Edwardian architecture adds a touch of historical charm, with its distinctive features and warm ambiance.
Situated in a friendly neighbourhood, this property is close to local amenities, making daily life convenient. Whether you are enjoying a quiet evening in one of the reception rooms or exploring the nearby parks, this home is sure to meet your needs.
This end terrace house is a wonderful opportunity for those looking to embrace the charm of Edwardian living in a vibrant community. Don't miss the chance to make this lovely property your own.
**If you would like to view this property, or apply for it, please click the 'Request Details' button on Rightmove and enter your information**
ACCOMMODATION
Entrance is gained through the front upvc double glazed door into the;
LOUNGE
3.94m x 3.02mFitted with a central heating radiator, a television aerial point, a telephone point, a smoke alarm, a built in storage cupboard, coving to the ceiling and a upvc double glazed window viewing to the front of the property.
DINING ROOM
3.95m x 3.47mFitted with a central heating radiator, a television aerial point, coving to the ceiling and a upvc double glazed window viewing to the rear of the property.
KITCHEN
2.71m x 2.39mFitted with a range of country style units in white above and below areas of easy clean work surface inset to which is a stainless steel sink. Also fitted is a freestanding electric hob and cooker, facilities for an automatic washing machine, tiling to splash back areas, the combination boiler, a upvc double glazed window viewing to the back of the property and a upvc double glazed door allowing access to the rear of the property.
Taking the staircase to the first floor landing which is fitted with a smoke alarm and access to the loft.
BEDROOM ONE
3.95m x 3.01mFitted with a central heating radiator, a television aerial point, coving to the ceiling and a upvc double glazed window viewing to the front of the property.
BEDROOM TWO
3.48m x 3.02mFitted with a central heating radiator, coving to the ceiling and a upvc double glazed window viewing to the rear of the property.
BATHROOM
2.72m x 2.40mFitted with a suite in white comprising of a panelled bath, a low flush toilet and a pedestal wash hand basin. Also fitted is a central heating radiator, tiling to splash back areas, a built in storage cupboard and a upvc double glazed window viewing to the rear of the property.
OUTSIDE
To the front of the property there is a small enclosed courtyard.
To the rear of the property there is a path allowing access to a small enclosed garden.
Energy Efficiency and Environmental Impact


Although these particulars are thought to be materially correct their accuracy cannot be guaranteed and they do not form part of any contract.
Property data and search facilities supplied by www.vebra.com







