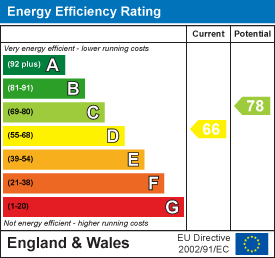
298 Wells Road
Knowle
Bristol
BS4 2QG
Woodbridge Road, Knowle, Bristol
Asking Price £650,000 Sold (STC)
4 Bedroom House - Terraced
- Wonderful decor throughout
- Modern kitchen & bathroom
- Attractive rear garden
- 2 reception rooms
- 4 bedrooms
- Walking distance to Bristol Temple Meads & City Centre
- Near to local parks
- Near to local primary schools
- Abundance of period features
- loft Extension
***** NO CHAIN *****
Matthews Estates are delighted to offer to the sales market this beautifully presented, 4 bedroom, period property situated on Woodbridge Road in Knowle, offering versatile modern living space, arranged over three floors, with features to include stripped flooring, extended kitchen/breakfast room and fantastic, modern decor throughout. This stylish property offers a lovely blend of contemporary and period finishes and briefly comprises of a hallway, bay fronted lounge, dining room, extended kitchen/breakfast room to the ground floor, 3 double bedrooms and family bathroom to the first floor and a further bedroom and ensuite shower room to the second floor.
Outside the house benefits from a low maintenance gardens to the front and rear with attractive, mature shrubs and bushes, decking and patio areas.
In the heart of the community with shops, eateries and parks practically on your doorstep and Bristol Temple Meads and the City Centre within walking distance.
Call today for a viewing.
Entrance
Original wooden porch with double panel doors and etched top glass panel into vestibule with original mosaic tiled flooring, tiled wall to dado height, ½ frosted stripped door leading to:
Hallway
Original cornice and plasterwork, radiator with cover, fuse box, dado rail, period stripped doors to all ground floor accommodation, spindle banister to first floor accommodation, understairs storage.
Lounge
4.76m x 3.94mUPVC double glazed 4 piece bay window and wooden boxing to front aspect, picture rails, coving, feature fireplace and original surround, stripped floor boards, radiator with cover, tv point.
Dining room
4.89m x 3.47mCurrently used as a playroom, UPVC double glazed frosted door and top window to rear garden, coving, picture rails, stripped floor boards, radiator, tv point, door to:
WC
UPVC double glazed frosted window to rear, low level WC, corner wash hand basin, radiator, ceiling spot lights, jungle wallpapered wall.
Kitchen/breakfast room
7.56m x 3.30mUPVC double glazed picture window to side, feature fireplace, stripped floor boards, original stripped Welsh dresser, understairs storage, radiator, open aspect to kitchen area: wooden casement picture window to garden, wooden casement ½ glazed stable door to side aspect, range of high gloss wall and base units, wooden work tops, tiled flooring, granite draining board, stainless steel sink with mixer tap, fitted Bosch oven, glass ring hob and extractor fan, plumbing for washing machine and dish washer, space for fridge/freezer.
Landing
Spindle banister, staircase to second floor, original stripped doors to all first floor accommodation, dado rail, loft hatch to rear....... Loft space.
Bedroom one
5.24m x 4.82mUPVC double glazed 4 piece bay window to front aspect, tilt and turn double glazed door to balcony, picture rails, coving, radiator, original fireplace.
Bedroom two
4.00m x 3.51mUPVC double glazed window to rear with garden views, radiator, fireplace, power points, pendant light.
Bedroom three
3.96m x 3.31mUPVC double glazed picture window to rear aspect, period fireplace, radiator, power points, fitted wardrobes.
Bathroom
2.26m x 2.01mUPVC double glazed frosted window to side, modern white suite comprising of a low level WC, wall mounted sink, panel bath with shower over and screen, chrome fitments, painted floor boards, bevel edge tiled splash backs, Victorian chrome and column towel radiator.
Second floor landing
UPVC double glazed window to rear aspect, spindle banister, period stripped panel door into:
Bedroom four
6.46m x 3.66mUPVC double glazed dormer window to rear aspect, velux windows x 2 to front, radiator, eaves storage, power points, pendant light, door to:
Ensuite
2.41m x 1.99mDouble glazed velux window to front, low level WC, chrome towel radiator, radiator, wash hand basin, double corner shower cubicle, wall lights, extractor fan, tiled splash backs.
Energy Efficiency and Environmental Impact


Although these particulars are thought to be materially correct their accuracy cannot be guaranteed and they do not form part of any contract.
Property data and search facilities supplied by www.vebra.com


































