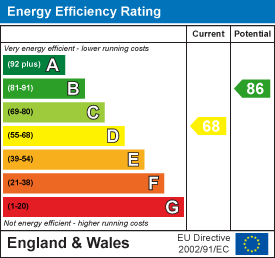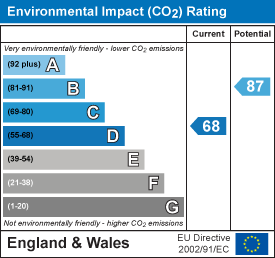
33 Holywell Street
Chesterfield
Derbyshire
S41 7SA
Thanet Street, Clay Cross, Chesterfield, Derbyshire S45
Per Month £725 p.c.m. To Let
2 Bedroom House - Mid Terrace
- LOCATED IN THE HEART OF CLAY CROSS
- EASY ACCESS TO THE MAIN COMMUTER AND BUS ROUTES AND M1 ACCESS
- SOUTH FACING REAR ENCLOSED COURTYARD
- TWO RECEPTION ROOMS
- TWO DOUBLE BEDROOMS
- MODERN BATHROOM WITH WHITE SUITE AND SHOWER OVER BATH
- MODERN KITCHEN WITH OVEN, HOB AND EXTRACTOR
- NEUTRAL DECOR AND CARPETS
- GAS CENTRAL HEATING AND UPVC DOUBLE GLAZING - COUNCIL TAX BAND A
- CLOSE TO ALL THE LOCAL AMENITIES OF CLAY CROSS
SOUTH FACING REAR COURTYARD**TWO RECEPTION ROOMS**TWO DOUBLE BEDROOMS
Pinewood Properties are delighted to offer this TWO DOUBLE bed mid terraced property situated in the heart of Clay Cross, close to all the amenities this town offers, only a short drive into the towns of Chesterfield, Alfreton and Close to the Peak District. Ideal for access to the M1 Motorway and major travel routes.
This property comprises of a two reception rooms - lounge, dining room and a modern fitted kitchen with integrated oven, hob and extractor, upstairs has two double bedrooms and a modern family bathroom with a white suite with shower over bath.
To the rear is a SOUTH FACING rear courtyard. Benefitting from uPVC Double Glazing and Gas Central Heating and neutral decor.
**VIRTUAL VIDEO TOUR AVAILABLE**
**If you would like to view this property, or apply for it, please click the 'Request Details' button on Rightmove and enter your information**
LOUNGE
3.78 x 3.68 (12'4" x 12'0")The property is entered into the lounge with a neutral carpet and magnolia painted decor, radiator, uPVC window and feature fireplace.
DINING ROOM
3.78 x 3.97 (12'4" x 13'0")The second reception room has a neutral carpet, and painted magnolia decor, radiator and uPVC window.
KITCHEN
2.23 x 2.65 (7'3" x 8'8")The modern kitchen has a good range of wall and base units with a complimentary laminate worktop, tiled surrounds and sill, stainless 1 1/2 bowl sink with chrome mixer tap, inbuilt four ring electric hob with oven and extractor. tile defect vinyl flooring, radiator, wall mounted combi boiler, uPVC window and uPVC external door.
MASTER BEDROOM
3.76 x 3.64 (12'4" x 11'11")This double bedroom has neutral carpet, painted magnolia decor, radiator and uPVC window.
BEDROOM TWO
2.73 x 2.87 (8'11" x 9'4")This double bedroom to the rear aspect has neutral decor, painted magnolia decor, radiator and uPVC window.
BATHROOM
2.24 x 2.72 (7'4" x 8'11")The modern bathroom has a white three piece suite comprising of a panelled bath with chrome taps and shower with glass screen, pedestal hand basin with chrome taps and a low flush w.c With tiled effect vinyl flooring, painted magnolia decor, radiator and uPVC frosted window.
OUTSIDE
To the rear is a fully enclosed south facing courtyard.
GENERAL INFORMATION
Tenure: Freehold
Energy Performance Rating: D
Total Floor Area: 76.4 sq m / 822.0 sq ft
uPVC Double Glazing
Gas Central Heating - Combi Boiler
Council Tax Band: A
Disclaimer
These particulars do not constitute part or all of an offer or contract. While we endeavour to make our particulars fair, accurate and reliable, they are only a general guide to the property and, accordingly. If there are any points which are of particular importance to you, please check with the office and we will be pleased to check the position.
Energy Efficiency and Environmental Impact


Although these particulars are thought to be materially correct their accuracy cannot be guaranteed and they do not form part of any contract.
Property data and search facilities supplied by www.vebra.com








