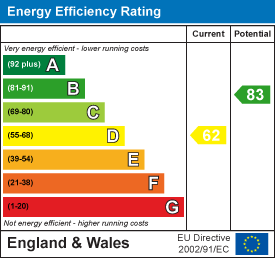
10 Brewmaster House,
The Maltings
St Albans
AL1 3HT
Hill End Lane, St. Albans
Guide price £900,000 Sold
4 Bedroom House - Semi-Detached
- Semi-Detached
- Hallway & W.C.
- Dual Aspect Lounge
- Spacious Kitchen/Diner
- Family Room
- Four Bedrooms
- Modern Family Bathroom
- Large Driveway
- 100+ Rear Garden
- Potential to Extend to Side, Rear & Loft
An attractively presented four bedroom semi-detached house on a generous plot with a wonderful 100ft+ private garden and superb potential to extend to the side, rear and into the loft. Located in a sought after position in a leafy lane close to the extensive Highfield Park.
The accommodation begins with a welcoming entrance hall with stairs to the first floor and doors to rooms including a convenient cloakroom/W.C. The bright and spacious dual aspect lounge benefits from a working fireplace, Oak flooring and bi-folding doors to the rear garden. The impressive and sociable kitchen/diner has two windows and bi-folding doors to the rear and a generous atrium allowing light to flood the room. The modern kitchen has a range of white units with work tops above incorporating a sink with mixer tap, five ring gas hob with extractor above and two ovens below. There is an integrated dishwasher and a recess for an American fridge/freezer. A door leads through to a useful utility room and a door giving side access. A generous family room with wood floor concludes the ground floor space.
The first floor landing has a hatch to the loft space and doors to rooms including the dual aspect master bedroom with a built-in cupboard. There are three further well-proportioned bedrooms and a modern, stylish family bathroom.
Externally there's a block paved driveway offering off street parking for a number of cars, a lawn and mature hedges proving seclusion from the road. The outstanding rear garden offers an extensive patio area providing a wonderful entertaining space leading to large mature garden with established trees and bushes.
Hill End Lane is conveniently located close to a parade of local shops, the green open space of Highfield Park, a number of popular primary schools and within 700 meters of the highly regarded Samuel Ryder academy.
ACCOMMODATION
Entrance Hall
Kitchen/Dining Room
8.71m x 4.98m (28'7 x 16'4)
Lounge
6.15m x 3.66m (20'2 x 12'0)
Family Room
5.13m x 2.95m (16'10 x 9'8)
Utility Room
W.C.
FIRST FLOOR
Landing
Bedroom
5.00m x 3.05m (16'5 x 10'0)
Bedroom
3.66m x 3.45m (12'0 x 11'4)
Bedroom
3.71m x 2.64m (12'2 x 8'8)
Bedroom
3.00m x 2.69m (9'10 x 8'10)
Bathroom
OUTSIDE
Front Garden
Rear Garden
36 x 16 (118'1" x 52'5")
Energy Efficiency and Environmental Impact

Although these particulars are thought to be materially correct their accuracy cannot be guaranteed and they do not form part of any contract.
Property data and search facilities supplied by www.vebra.com
























