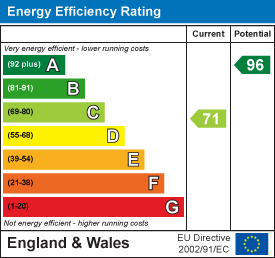
204 Woodgrange Drive
Southend-on-Sea
Essex
SS1 2SJ
Vera Road, Downham, Billericay
Price Guide £650,000
4 Bedroom Bungalow - Detached
- Detached Bungalow
- Large Bay Fronted Lounge
- Extensive Dining Room
- Sizeable Kitchen
- Four Double Bedrooms
- Four Piece Family Bathroom
- Five Piece Ensuite Bathroom to the Master Bedroom
- Ample Storage Throughout
- Good-Sized Garden
- Boasts Off-Street Parking
** OVER 1700 SQUARE FEET - IMPRESSIVE PLOT ** This impeccable four bedroom detached bungalow is nestled in the sought after village of Downham, offering seclusion and boasting noteworthy features such as solar panels, a hot tub and a new boiler, enhancing energy efficiency. The master bedroom has a large en suite which adds a luxurious touch and convenience, whilst the kitchen/diner provides a spacious and inviting atmosphere. The property benefits from having larger windows which illuminates the interior. The sizeable lounge enhances the properties living space, offering ample room for relaxation and entertainment. The property occupies a south facing garden with a large summerhouse and shed offering additional storage.
Detached Bungalow
Porch
Entrance Hall
Wooden laminate flooring, spacious hall which leads to the lounge, kitchen/diner and bathroom.
Lounge
5.94m x 4.27m (19'6 x 14'0)Offering ample space for furniture and entertainment, double glazed windows, grey carpet and feature fireplace. The lounge then leads to the sizeable kitchen/diner.
Dining Room
8.36m x 2.59m (27'5 x 8'6)The dining room is flooded with natural light, double french doors and a sky light window allowing the room to feel spacious and inviting.
Kitchen
6.27m x 2.84m (20'7 x 9'4)Marble workfaces, dual aspect double glazed window allowing plenty of natural light. Insert spotlights. the kitchen/diner is a wrap around, perfect for entertainment. The kitchen consists of an integrated dishwasher, breakfast bar and a great range of units.
Bedroom One
4.29m x 3.10m (14'1 x 10'2)Large carpeted double bedroom with fitted wardrobes. Rear aspect double glazed windows and a door to a large en suite.
Five Piece Bathroom/Ensuite
5.16 x 1.75 (16'11" x 5'8")larger than usual en suite, which holds many stand out features such as a twin basin, a panelled bath and a seperate shower. The en suite boasts insert spotlights allowing plenty of light.
Bedroom Two
4.52m x 2.69m (14'10 x 8'10)Carpeted double bedroom, fitted wardrobes and double glazed windows
Bedroom Three
3.53m x 2.72m (11'7 x 8'11)carpeted double bedroom, built in wardrobes with fitted mirrors, double glazed windows allowing plenty of natural light
Bedroom Four
2.69m x 2.69m (8'10 x 8'10)carpeted as laid, currently used as a dressing room, a sizeable bedroom that can easily be converted back. occupied by multiple wardrobes and storage units
Bathroom
Garden
Off-Street Parking
Energy Efficiency and Environmental Impact

Although these particulars are thought to be materially correct their accuracy cannot be guaranteed and they do not form part of any contract.
Property data and search facilities supplied by www.vebra.com






















