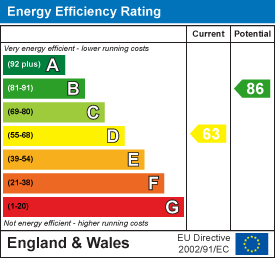5 Bangor Road
Aberconwy
LL32 8NG
Parc Sychnant, Conwy
£355,000
3 Bedroom House - Link Detached
A beautifully presented linked detached 3 bedroom home in popular setting on outskirts of the town enjoying distant views at rear.
INSPECTION HIGHLY RECOMMENDED
This immaculately presented split level 3 bedroom home has been upgraded and modernised over the years with attractive modern kitchen and shower room, single car garage and driveway parking. Good size front and rear gardens. Entrance hall with split staircase leading down to living room and up to bedroom area, cloakroom, dining kitchen, bedroom 1, bedroom 2, bedroom 3 and shower room.
Rear views extending towards the Conwy valley & Conwy castle.
Ideal family home in Cul-de-sac setting.
Located within walking distance of the historic castle town of Conwy. The town has a variety of retail outlets, hotels, library and several places of interest. There are local primary and secondary schools, social and recreational facilities including an 18-hole golf course and yachting marina nearby.
The accommodation affords
(approximate measurements only):
uPVC double glazed front door:
Leading to:
Reception Hall:
Split staircase leading up to bedroom accommodation and down to living accommodation; coved ceiling; radiator.
Cloakroom:
Low level WC; wash basin with tiled splash back; uPVC double glazed window.
Kitchen/Diner:
3.32 x 3.65 (10'10" x 11'11")Kitchen - Fitted range of modern handle-less base and wall units with complementary worktops; single drainer sink with mixer tap; integrated AEG dishwasher and washer machine; 5 plate induction hob with AEG stainless steel canopy extractor above; bank of units with AEG integrated combination microwave and oven with integrated warming plate beneath; integrated fridge freezer and AEG Wine Cooler.
Dining Area - uPVC double glazed window overlooking front; inset spot lighting; uPVC double glazed rear door; laminated timber effect flooring.
Staircase leading down to:
Lounge:
5.55 x 3.78 (18'2" x 12'4")Feature fireplace surround with coal effect gas fire, marble inset and hearth; double panelled radiator; under stairs storage cupboard; coved ceiling; wall lights; large uPVC double glazed floor to ceiling window and sliding door leading onto rear garden and patio; telephone point; tv point.
From main hallway, stairs leading up to upper level bedroom area.
Upper Level - Landing:
Built-in linen cupboard with radiator and slatted shelving.
Bedroom 1:
3.32 x 3.00 (10'10" x 9'10")Fitted range of wardrobes along one wall; bedside cabinets; built-in dressing table; double panelled radiator; uPVC double glazed window overlooking front enjoying a sunny aspect; laminated timber effect flooring; telephone point.
Shower Room:
2.47 x 2.00 (8'1" x 6'6")Modern contemporary suite comprising large walk-in shower with glazed screen and raindrop style shower head; vanity wash basin with mirror fronted medicine cabinet with automatic lighting; concealed cistern WC with display shelf above; heated chrome ladder style towel rail; fully tiled wall and floor; electric underfloor heating; small uPVC double glazed window; inset spotlighting and extractor fan.
Bedroom 2:
3.80 x 2.74 (12'5" x 8'11")uPVC double glazed window overlooking rear enjoying extensive views towards Conwy castle and surrounding hillsides; laminated timber effect flooring; telephone point; double panelled radiator.
Bedroom 3:
2.67m x 2.49m (8'9" x 8'2")uPVC double glazed window overlooking rear with extensive views; telephone point; double panelled radiator; dado rail.
Outside:
Property occupies a Cul-De-Sac setting. Driveway leading to single car garage with up and over door; grassed garden to front and rear with shrub borders; privacy hedging; leading to level rear garden with fence and hedge borders; patio area.
Services:
Mains water, electricity, gas and drainage are connected to the property.
Council Tax Band:
Conwy County Borough Council tax band 'D'.
Directions:
Proceed from the agents office up Sychnant Pass Road, turn left into Llys Sychnant and follow the road round towards Gorlan, turn left down Llys Sychanant and follow the road right, turn right down a cul de sac and the property can be found on your left hand side.
Proof of Identity:
In order to comply with anti-money laundering regulations, Iwan M Williams Estate Agents require all buyers to provide us with proof of identity and proof of current residential address. The following documents must be presented in all cases: IDENTITY DOCUMENTS: a photographic ID, such as current passport or UK driving licence. EVIDENCE OF ADDRESS: a bank, building society statement, utility bill, credit card bill or any other form of ID, issued within the previous three months, providing evidence of residency as the correspondence address.
Energy Efficiency and Environmental Impact

Although these particulars are thought to be materially correct their accuracy cannot be guaranteed and they do not form part of any contract.
Property data and search facilities supplied by www.vebra.com




















