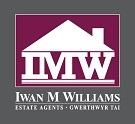
5 Denbigh Street
Llanrwst
Conwy
LL26 0LL
Llanrwst
£329,500 Sold (STC)
2 Bedroom House
A beautifully presented 2 or 3 bedroom semi detached character Grade II listed cottage set within the foothills of the Gwydir Forest and surrounding hillsides. Viewing Highly Recommended.
Commanding a slightly elevated setting enjoying extensive views across the Conwy Valley, this cottage has been re-modelled and stylishly renovated and refurbished offering superb character accommodation with a modern twist. Benefiting from underfloor heating, large garden, ample private parking. Ideally located for local forest walks, mountain biking trails and outdoor recreational activities. Affording entrance lobby and porch, living room/bedroom 3, sitting/dining room, rear kitchen, bathroom, bedroom 1, bedroom 2. Utility and store shed.
Accommodation:
The accommodation affords: (approximate measurements only)
Front Entrance Porch:
Tiled floor; timber and glazed outer doors and windows.; original front door leading to:
Entrance Lobby:
'Minton' style tiled floor; understair storage cupboard with light and power connected.; Manifold for underfloor heating.
Lounge/Bedroom 3:
3.4m x 4.5m (11'1" x 14'9")Feature recessed fireplace with slate surround and slate hearth; multi-fuel stove; picture rail and coving; timber sash windows to front enjoying extensive views.
Sitting & Dining Room:
4.4m 4.09m maximum (14'5" 13'5" maximum)Inglenook style fireplace with multi-fuel stove, slate lintel and slate hearth; sash timber and glazed windows overlooking front of property with extensive views towards the Conwy Valley and town of Llanrwst; quarry tiled flooring and underfloor heating. Enclosed staircase leading off to first floor level.
Kitchen:
3.88m x 2.58m (12'8" x 8'5")Fitted range of shaker style base and wall units with granite worktops; curved corner units; wall tiling; concealed lighting; wall mounted plate rack; four ring gas hob with integrated extractor hood above; 'Belling' integrated oven below; 'Belfast' style inset porcelain sink with mixer tap; instant hot water tap; integrated dishwasher; integrated fridge freezer; underfloor heating; quarry tile flooring; Velux windows. Electric ladder style towel rail; Rear door lead to:
Rear Porch:
Cloak hooks; boot storage area; timber and glazed stable door to outside.
Bathroom:
2.66m x 2.28m (8'8" x 7'5")Four piece suite comprising corner bath, large walk-in shower with inset spotlighting above and sliding glazed shower screen, vanity wash basin, low level WC; medicine cabinet; wall lighting; shelving; integrated cupboard; electric towel rail; timber clad walls to wainscoat level; herringbone tiled flooring with underfloor heating;high level internal stained and leaded window; frosted sash window.
First Floor
Small Landing:
Velux double glazed skylight window.
Bedroom 1:
4.02m x 3.83m (13'2" x 12'6")Timber and glazed window overlooking rear of property; double panelled radiator; integrated storage cupboard; inset spotlighting and dimmer switch.
Bedroom 2:
2.74m x 4.17m maximum (8'11" x 13'8" maximum)Integrated eaves storage; inset spotlighting; timber and glazed windows overlooking rear with views towards Gwydir Forest; double panelled radiator.
Outside:
Set in a large plot comprising front and side tiered garden, chicken enclosure, raised vegetable beds and grassed areas, patio area. Newly laid steps lead up to level parking area ta rear. Steps and path lead down to lower level pedestrian gate which facilitates access onto the road below.
Utility Room & Store Shed:
4m x 3.15m (13'1" x 10'4")Plumbing for automatic washing machine; space for dryer; worktops over; single drainer sink; wall mounted 'Vaillant' central heating boiler; power and light connected; the outhouse also provides space for storage and freezers. Outside water tap.
Services:
Mains water and electricity, septic tank drainage, Calor gas for heating.
Council Tax:
Band 'D' - Conwy County Borough Council
Viewing Llanrwst
By appointment through the agents Iwan M Williams, 5 Denbigh Street, Llanrwst, tel 01492 642551, email enq@iwanmwilliams.co.uk
Proof Of Funds
In order to comply with anti-money laundering regulations, Iwan M Williams Estate Agents require all buyers to provide us with proof of identity and proof of current residential address. The following documents must be presented in all cases: IDENTITY DOCUMENTS: a photographic ID, such as current passport or UK driving licence. EVIDENCE OF ADDRESS: a bank, building society statement, utility bill, credit card bill or any other form of ID, issued within the previous three months, providing evidence of residency as the correspondence address.
Situated within level walking distance of all shops, trains stations, doctors surgery and other local services and amenities. Llanrwst is a traditional market town located in the beautiful Conwy Valley approximately 4 miles from the inland tourist resort of Betws Y Coed.
Energy Efficiency and Environmental Impact

Although these particulars are thought to be materially correct their accuracy cannot be guaranteed and they do not form part of any contract.
Property data and search facilities supplied by www.vebra.com



























