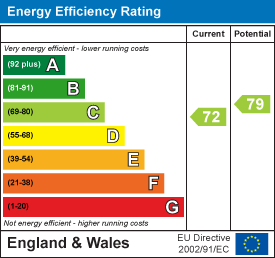Wards Estate Agents
17 Glumangate
Chesterfield
S40 1TX
Wilden Croft, Brimington, Chesterfield
Guide price £125,000
2 Bedroom Apartment
- Guide Price £125,000 - £130,000
- NO CHAIN IMMEDIATE POSSESSION!
- Ideal for the First Time Buyer or Investor alike this TWO DOUBLE BEDROOM Leasehold Ground Floor Apartment
- POTENTIAL YIELD OF 6/7% per annum- based upon a purchase price of £130,000 and a monthly rent payable of £699
- UNIQUE SEMI RUAL SETTING OVERLOOKING THE CANAL- PERFECTLY PLACED FOR WALKING AND CYCLE ROUTES!!
- Communal grounds with lovely open Green space to the front overlooking the canal! Allocated off street car standing space and visitor parking to the rear.
- Neutrally presented & spacious accommodation benefits from Electric Heating, uPVC Double Glazing
- Reception Room with access to delightful balcony which is ideal for outside social/family entertaining
- Primary Double Bedroom with patio doors onto the balcony
- Energy Rating C
Guide Price £125,000 - £130,000
NO CHAIN IMMEDIATE POSSESSION!
Ideal for the First Time Buyer or Investor alike this TWO DOUBLE BEDROOM Leasehold Ground Floor Apartment is perfectly located for easy access to the Town Centre the Royal Hospital, Train Station & Major Commuter Links TO Dronfield & Sheffield via A61/A617/M1 Motorway Junction 29/29A.
UNIQUE SEMI RUAL SETTING OVERLOOKING THE CANAL- PERFECTLY PLACED FOR WALKING AND CYCLE ROUTES!!
POTENTIAL YIELD OF 6/7% per annum- based upon a purchase price of £130,000 and a monthly rent payable of £699.
Communal grounds with lovely open Green space to the front overlooking the canal! Allocated off street car standing space and visitor parking to the rear.
Neutrally presented & spacious accommodation benefits from Electric Heating, uPVC Double Glazing and internally the accommodation comprises of Entrance Hall with store/coats cupboard, Reception Room with access to delightful balcony which is ideal for outside social/family entertaining. Kitchen with integrated appliances. Primary Double Bedroom with patio doors onto the balcony, second good sized bedroom with built in wardrobe and partly tiled family bathroom with White 3 piece suite/Shower.
Additional Information
Electric Heating-
uPVC double glazed windows and doors
Gross Internal Floor Area - 50.6 Sq.m. / 544.2 Sq.Ft.
Council Tax Band - A
Secondary School Catchment Area - Springwell Community College
ADDITONAL LEASEHOLD INFORMATION
LEASEHOLD- 135 years remaining from 1/1/2003-1/1/2158
Ground Rent £110 per annum
Service Charge £60 per month
Entrance Hall
4.70m x 1.12m (15'5 x 3'8)Communal entrance door gives access to the front entrance door of the apartment. Useful store/coats cupboard.
Reception Room
 4.50m x 3.56m (14'9 x 11'8 )Front aspect reception room with attractive open aspect and view over the canal. Electric fireplace suite. Door provides access to the balcony with provides lovely outside social/family entertaining.
4.50m x 3.56m (14'9 x 11'8 )Front aspect reception room with attractive open aspect and view over the canal. Electric fireplace suite. Door provides access to the balcony with provides lovely outside social/family entertaining.
Integrated Modern Kitchen
 2.97m x 1.85m (9'9 x 6'1)Comprising of a range of wall drawer and base units with complementary work surfaces over having inset stainless steel sink unit with mixer tap and tiled splash backs. Integrated appliances include electric oven, 4 ring hob and extractor hood above. Space and plumbing is provided for washer dryer. Space for under counter fridge. Vinyl flooring. Rear Aspect window.
2.97m x 1.85m (9'9 x 6'1)Comprising of a range of wall drawer and base units with complementary work surfaces over having inset stainless steel sink unit with mixer tap and tiled splash backs. Integrated appliances include electric oven, 4 ring hob and extractor hood above. Space and plumbing is provided for washer dryer. Space for under counter fridge. Vinyl flooring. Rear Aspect window.
Principal Double Bedroom One
 3.30m x 3.15m (10'10 x 10'4)A generous main double bedroom with front aspect window enjoys views towards the pleasant tree lined aspect and canal. Sliding patio door opens onto the balcony.
3.30m x 3.15m (10'10 x 10'4)A generous main double bedroom with front aspect window enjoys views towards the pleasant tree lined aspect and canal. Sliding patio door opens onto the balcony.
Double Bedroom Two
 3.10m x 2.16m (10'2 x 7'1)A second good sized bedroom with is extremely versatile and can be used as bedroom/ office or home working. Useful built in cupboard which houses the hot water cylinder tank.
3.10m x 2.16m (10'2 x 7'1)A second good sized bedroom with is extremely versatile and can be used as bedroom/ office or home working. Useful built in cupboard which houses the hot water cylinder tank.
Part Tiled Modern Bathroom
 1.85m x 1.83m (6'1 x 6'0 )Comprising of a White 3 piece suite which includes panelled bath with electric shower over, pedestal wash hand basin and low level WC. Vinyl flooring.
1.85m x 1.83m (6'1 x 6'0 )Comprising of a White 3 piece suite which includes panelled bath with electric shower over, pedestal wash hand basin and low level WC. Vinyl flooring.
Balcony
 2.95m x 1.04m (9'8 x 3'5 )Perfect for external al fresco family/social entertaining!! Lovely aspect which overlooks the canal.
2.95m x 1.04m (9'8 x 3'5 )Perfect for external al fresco family/social entertaining!! Lovely aspect which overlooks the canal.
Outside
 Communal gardens with open Green space to the front being tree lined with views over the canal. Allocated parking space plus visitor parking to the rear.
Communal gardens with open Green space to the front being tree lined with views over the canal. Allocated parking space plus visitor parking to the rear.
Energy Efficiency and Environmental Impact

Although these particulars are thought to be materially correct their accuracy cannot be guaranteed and they do not form part of any contract.
Property data and search facilities supplied by www.vebra.com










