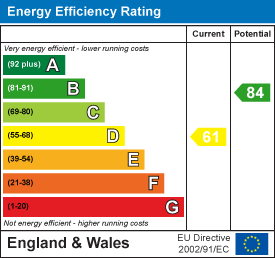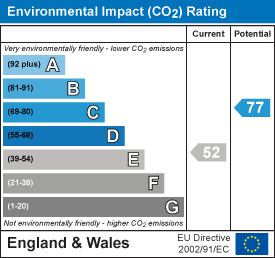
Cavendish Residential
Tel: 01244 404040
Fax: 01244 318084
2 Cuppin Street
Chester
Cheshire
CH1 2BN
Holly Terrace, Tilston, Malpas
Price £285,000 Sold
2 Bedroom House - End Terrace
- Character end of terrace house
- Living room/dining area with beamed ceiling and decorative painted fireplace
- Fitted kitchen with Belfast style sink unit and integrated appliances
- Large principal bedroom with built in wardrobe and decorative cast-iron fireplace
- Generous sized second bedroom with window overlooking the rear garden
- Large bathroom with bath and separate shower
- Oil fired central heating and UPVC double glazing
- Occupying an elevated position centrally located within the popular village of Tilston
- Long rear garden with modern home office and outside WC
- Off road parking for two cars
* CHARACTER COTTAGE * MODERN HOME OFFICE * PARKING TO REAR. character two bedroom end of terrace cottage occupying an elevated position within the popular village of Tilston. The accommodation, which retains a wealth of charm and character features, briefly comprises: large open-plan living room and dining area with a beautiful oak flooring, beamed ceiling and painted brick fireplace, fitted kitchen with a number of integrated appliances, side hall, a spacious landing, bedroom one with decorative cast-iron fireplace and built-in wardrobe, bedroom two which is also a generous size and a large bathroom with bath and separate shower. The property benefits from UPVC double gazed windows and has oil fire central heating. To the front there is a tiered garden with steps leading to the canopy porch. To the rear there is a long garden which has been attractively landscaped and designed for ease of maintenance with a flagged patio, decorative stone, and outside wc. At the bottom of the garden there is a modern home office. Vehicle access at the rear provides access to two parking spaces and a visitor's parking space behind.
LOCATION
The property is situated in the popular village of Tilston, which boasts a primary school, general store/post office, The Carden Arms public house and a parish Church. The larger neighbouring village of Malpas has good local amenities including shops, restaurants, pubs, primary and secondary schooling. The Carden Park Hotel is also located within a short drive with two championship golf courses on site. The A41 and A49 provide a convenient link to the M53 and M56 which facilitate travel to a number of commercial destinations within the North West.
APPROXIMATE DISTANCES
Malpas 4 miles, Broxton 4 miles, Farndon 5 miles, Tattenhall 7 miles, Whitchurch 10 miles, Wrexham 10 miles, Chester 13 miles, Tarporley 14 miles, Nantwich 16 miles, Crewe 20 miles, Warrington 33 miles, Liverpool 31 miles, Liverpool John Lennon Airport 36 miles, Manchester Airport 45 miles and Manchester 52 miles.
(All distances are approximate - Source RAC Route Planner).
THE ACCOMMODATION COMPRISES:
CANOPY PORCH
With outside lantern style light and UPVC double glazed entrance door to the living room/dining area.
LIVING ROOM/DINING AREA
 5.99m x 5.18m (19'8" x 17')Beautiful beamed ceiling with two ceiling light points, two built-in storage cupboards with book shelving above, two UPVC double glazed windows overlooking the front, UPVC double glazed window to side, burglar alarm control pad, telephone master socket, two double radiators with thermostats, spindled staircase to the first floor with useful built-in understairs storage cupboard, oak wood strip flooring, and decorative painted brick fireplace with wooden mantel and quarry tiled hearth. Part-glazed door to the kitchen.
5.99m x 5.18m (19'8" x 17')Beautiful beamed ceiling with two ceiling light points, two built-in storage cupboards with book shelving above, two UPVC double glazed windows overlooking the front, UPVC double glazed window to side, burglar alarm control pad, telephone master socket, two double radiators with thermostats, spindled staircase to the first floor with useful built-in understairs storage cupboard, oak wood strip flooring, and decorative painted brick fireplace with wooden mantel and quarry tiled hearth. Part-glazed door to the kitchen.
KITCHEN
 3.73m x 2.97m (12'3" x 9'9")Fitted with a modern range of base and wall level units incorporating drawers, cupboards and a pull-out larder unit with laminate wood effect worktops. Twin bowl Belfast style sink unit with chrome mixer tap. Wall tiling to work surface areas. Fitted Hotpoint electric ceramic hob with chimney style extractor above, and built-in electric fan assisted oven and grill. integrated fridge/freezer, washer/dryer, and dishwasher. Double radiator, painted beamed ceiling with recessed LED ceiling spotlights, oak wood strip flooring, freestanding Worcester oil fired central heating boiler, UPVC double glazed window overlooking the rear, and UPVC double glazed window to side.
3.73m x 2.97m (12'3" x 9'9")Fitted with a modern range of base and wall level units incorporating drawers, cupboards and a pull-out larder unit with laminate wood effect worktops. Twin bowl Belfast style sink unit with chrome mixer tap. Wall tiling to work surface areas. Fitted Hotpoint electric ceramic hob with chimney style extractor above, and built-in electric fan assisted oven and grill. integrated fridge/freezer, washer/dryer, and dishwasher. Double radiator, painted beamed ceiling with recessed LED ceiling spotlights, oak wood strip flooring, freestanding Worcester oil fired central heating boiler, UPVC double glazed window overlooking the rear, and UPVC double glazed window to side.
REAR HALL
2.11m x 0.99m (6'11" x 3'3")Ceiling light point, part-travertine tiled floor, contemporary column style radiator, burglar alarm control pad, and UPVC double glazed door to outside.
LANDING
 Spindled balustrade, smoke alarm, ceiling light point, thermostatic heating controls, useful built-in over stairs storage cupboard housing the hot water cylinder and immersion heater, and access to loft space with retractable aluminium ladder. (The loft area is boarded with light point and tongue and groove panelling). Doors to bedroom one, bedroom two and bathroom.
Spindled balustrade, smoke alarm, ceiling light point, thermostatic heating controls, useful built-in over stairs storage cupboard housing the hot water cylinder and immersion heater, and access to loft space with retractable aluminium ladder. (The loft area is boarded with light point and tongue and groove panelling). Doors to bedroom one, bedroom two and bathroom.
BEDROOM ONE
 5.16m x 2.97m (16'11" x 9'9")Two UPVC double glazed windows overlooking the front, two ceiling light points, chimney breast with decorative cast-iron fireplace, double radiator with thermostat, and built-in wardrobe with two sliding mirrored doors having hanging space and shelving.
5.16m x 2.97m (16'11" x 9'9")Two UPVC double glazed windows overlooking the front, two ceiling light points, chimney breast with decorative cast-iron fireplace, double radiator with thermostat, and built-in wardrobe with two sliding mirrored doors having hanging space and shelving.
BEDROOM TWO
 3.76m x 3.02m (12'4" x 9'11")UPVC double glazed window overlooking the rear, ceiling light point, coved ceiling, and double radiator with thermostat.
3.76m x 3.02m (12'4" x 9'11")UPVC double glazed window overlooking the rear, ceiling light point, coved ceiling, and double radiator with thermostat.
BATHROOM
2.92m x 2.08m plus shower (9'7" x 6'10" plus showeSpacious bathroom fitted with a modern suite comprising: bath with mixer tap; shower attachment and tiled side panel; low level dual-flush WC; pedestal wash hand basin with mixer tap; and tiled shower enclosure with Triton electric shower and glazed door. Part-tiled walls, oak wooden flooring, recessed LED ceiling spotlights, extractor, chrome ladder style towel radiator, and UPVC double glazed window with obscured glass.
OUTSIDE FRONT
The property occupies an elevated position with a tiered garden, steps and flagged patio area. A gated pathway at the side provides access to the rear garden. External electric meter cupboard to side.
OUTSIDE REAR
 To the rear the garden is of a generous size and has been attractively landscaped and designed for ease of maintenance with a flagged patio and pathway, barked bed with brick edging and a raised garden area with decorative stone. Timber built garden shed, oil storage tank, water treatment plant, external power point, outside water tap and outside WC. At the top of the garden there is a modern home office and rear pedestrian access gate. Vehicular access to the rear leads to a parking area providing space for two cars and a further space for a visitor car behind.
To the rear the garden is of a generous size and has been attractively landscaped and designed for ease of maintenance with a flagged patio and pathway, barked bed with brick edging and a raised garden area with decorative stone. Timber built garden shed, oil storage tank, water treatment plant, external power point, outside water tap and outside WC. At the top of the garden there is a modern home office and rear pedestrian access gate. Vehicular access to the rear leads to a parking area providing space for two cars and a further space for a visitor car behind.
HOME OFFICE
 3.38m x 2.29m (11'1" x 7'6")Insulated home office with tongue and groove timber walls and roof, internet access, electric heater, laminate wood effect flooring, power and three full height double glazed windows and double glazed French style door opening to the garden, and double glazed entrance door.
3.38m x 2.29m (11'1" x 7'6")Insulated home office with tongue and groove timber walls and roof, internet access, electric heater, laminate wood effect flooring, power and three full height double glazed windows and double glazed French style door opening to the garden, and double glazed entrance door.
PARKING AREA

OUTSIDE WC
1.27m x 0.76m (4'2" x 2'6")Modern suite comprising: low level dual-flush WC and wash hand basin with mixer tap, tiled splashback and storage cupboard beneath. Contemporary LED light, chrome electric towel radiator, and tiled floor.
AGENT'S NOTES
* Oil fired central heating.
* The property is on water rates.
* Mains electricity, water are connected.
* Private drainage with water treatment plant.
TENURE
* Tenure - understood to be Freehold. Purchasers should verify this through their solicitor.
COUNCIL TAX
* Council Tax Band C - Cheshire West & Chester Council.
DIRECTIONS
Proceed out of Chester through Boughton and on to the A41 in the direction of Whitchurch. Follow the road for approximately 8 miles through Christleton, Waverton and Milton Green. At the Broxton roundabout continue straight across signposted Whitchurch and Malpas. Follow the A41 for 1½ miles and then take the turning right at the crossroads in Duckington, signposted Carden Arms. Follow the road into the village of Tilston and at the t-junction turn left. Then take the next left into a private lane. Follow the road to the bottom of the lane and the property will be found on the left hand side.
DIRECTIONS FROM TILSTON
From the centre of Tilston village at the Carden Arms head towards Malpas passing the Tilston War Memorial Hall. Then take the turning left into Duckington Lane and Holly Terrace will be observed on the right hand side.
AML
AML - ANTI MONEY LAUNDERING REGULATIONS
Intending purchasers will be asked to produce identification documentation before we can confirm the sale in writing. We would ask for your co-operation in order that there will be no delay in agreeing the sale.
PRIORITY INVESTOR CLUB
If you are considering purchasing this property as a buy to let investment, our award winning lettings and property management department offer a preferential rate to anyone who purchases a property through Cavendish and lets with Cavendish. For more information contact Lettings Manager, David Adams on 01244 401440 or david.adams@cavendishrentals.co.uk
VIEWING
By appointment through the Agents Chester Office 01244 404040
FLOOR PLANS - included for identification purposes only, not to scale.
PS/PMW
Energy Efficiency and Environmental Impact


Although these particulars are thought to be materially correct their accuracy cannot be guaranteed and they do not form part of any contract.
Property data and search facilities supplied by www.vebra.com







