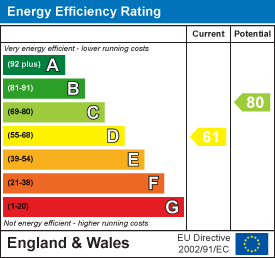
61-62 Tredegar Street
Risca
NP11 6BW
Manor Road, Risca, Newport
Offers in the region of £235,000 Sold (STC)
3 Bedroom House - Semi-Detached
- EXTENDED SEMI DETACHED HOUSE
- TWO RECEPTION ROOMS
- FITTED KITCHEN
- GROUND FLOOR SHOWER ROOM/WC
- THREE GOOD SIZE BEDROOMS
- FIRST FLOOR SHOWER ROOM/WC
- UPVC DOUBLE GLAZING AND GAS CENTRAL HEATING
- AMPLE OFF ROAD PARKING AND GARAGE
- GOOD SIZE PRIVATE ENCLOSED REAR GARDEN
- EXCELLENT LOCATION
** FANTASTIC OPPORTUNITY - EXCELLENT SIZE FAMILY HOME IN POPULAR LOCATION**
**NEW PRICE **
Parkmans are delighted to offer for sale this extended, well maintained, good size three bedroom semi detached property within the popular location of Risca, close to local amenities including schools and excellent local transport links.
The house boasts two large reception rooms, fitted kitchen and three good size bedrooms with two modern bathrooms, ensuring that morning routines run smoothly for everyone in the household. The layout is thoughtfully designed to maximise space and functionality, catering to the needs of contemporary living. One of the standout features of this property is the generous parking space, accommodating up to three vehicles along with a garage and enclosed rear garden.
Situated in a friendly neighbourhood, this home is close to local amenities, schools, and parks, making it an excellent choice for families. The surrounding area offers a pleasant community atmosphere, perfect for those looking to settle down in a welcoming environment.
In summary, this semi-detached house on Manor Road is a fantastic opportunity for anyone seeking a spacious and well-appointed home in Risca.
Tenure: We are advised Freehold
Council Tax Band: C
EPC: D
Entrance Porch
Double glazed front door, half panel and half textured walls, coved ceiling, carpeted, door to entrance hall.
Entrance Hall
Papered walls, radiator, carpeted, stairs to first floor.
Reception One
3.53 x 4.01 (11'6" x 13'1")UPVC double glazed window to front, papered walls, coved ceiling, feature fire place with marble effect hearth and coal effect fire, radiator, power points, carpeted, sliding doors to reception two.
Reception Two
3.69 x 3.81 (12'1" x 12'5")UPVC double glazed French doors to rear, papered walls, coved ceiling, feature fire place with coal effect fire, radiator, power points, carpeted, under stairs storage cupboard,
Kitchen
4.01 x 2.31 (13'1" x 7'6")Fitted base and wall units, roll edge work surfaces over, splashback tiling, stainless steel single drainer sink with mixer tap, eye level double oven and integrated microwave, gas hob, plumbing for automatic washing machine, radiator, power points, vinyl flooring, UPVC double glazed window and door to side.
Shower Room
1.40 x 2.32 (4'7" x 7'7")Double shower cubicles, low level wc with concealed cistern, vanity wash hand basin with mixer tap in inset unit, fully tiled, vinyl flooring, UPVC double glazed obscured window to rear, coved ceiling with spotlights.
Landing
Papered walls and coved ceiling, roof access hatch, carpeted, panel doors to all rooms.
Bedroom One
3.63 x 4.24 (11'10" x 13'10")X2 UPVC double glazed windows to front, fitted wardrobes, papered walls, coved ceiling, radiator, power points, carpeted.
Bedroom Two
3.51 x 2.64 (11'6" x 8'7")UPVC double glazed window to rear, fitted wardrobes, papered walls, coved ceiling, radiator, power points, carpeted.
Bedroom Three
2.89 x 2.46 (9'5" x 8'0")UPVC double glazed window to side and rear, fitted wardrobes, papered walls, coved ceiling, radiator, power points, carpeted.
Shower Room
2.63 x 1.43 (8'7" x 4'8")Double shower cubicles, low level wc with concealed cistern, vanity wash hand basin with mixer tap in inset unit, fully tiled, tiled floor, heated towel radiator, storage cupboard housing boiler.
External
To the front: Large paved driveway providing ample off road parking, access to garage.
To the rear: Enclosed garden, with patio, shed, slate chippings, raised planters along side, garage access
Energy Efficiency and Environmental Impact

Although these particulars are thought to be materially correct their accuracy cannot be guaranteed and they do not form part of any contract.
Property data and search facilities supplied by www.vebra.com
























