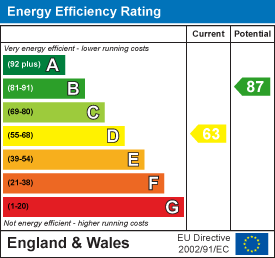
2 The Square
Calne
Wiltshire
SN11 0BY
Park Close, Calne
£245,000 Sold (STC)
3 Bedroom House - Terraced
- RECENTLY DECORATED AND NEW FLOORING
- THREE BEDROOMS
- LARGE LIVING ROOM
- DINING KITCHEN
- BATHROOM & EN-SUITE
- SOUTHERLY GARDEN
- GARAGE & DRIVE
- GAS CENTRAL HEATING
- NO CHAIN
VACANT POSSESSION! A three-bedroom terraced home that has a southerly garden, a large living room, and a dining kitchen. There are three first-floor bedrooms that are complemented by an en-suite and a main bathroom. The ground floor offers a spacious living room, a guest cloakroom, and a dining kitchen that opens onto the garden. There is driveway parking and a garage. Gas central heating and double glazing. The home has been recently redecorated. The home offers a gentle walk to the facilities of Calne centre, the River Marden, the Heritage Quarter and countryside. The home has recently been redecorated and had new flooring.
LOCATION
The home is placed close to the Heritage Quarter of Calne, just to the south of the centre. Close by is the famous 'Doctor's Pond' which was key in the discovery of Oxygen. It is a gentle stroll to the multiple facilities of the town centre, Merchants Green, Norman Church, Quaint Shops of Church Street and the River Marden.
Very close by a walks along the river and to countryside beyond. Direct access onto the National Cycle Route.
ACCESS & AREAS CLOSE BY
To the east down the A4 you will pass Cherhill White Horse, Silbury Hill, Historic Avebury and then onto Marlborough. To the west is Bowood, Chippenham, Bath and the M4 westbound. To the north is Royal Wootton Bassett and the M4 eastbound.
ENTRANCE LOBBY
1.24m x 1.12m (4'1 x 3'8)Door to the living room and door to the guest cloakroom.
GUEST CLOAKROOM
1.24m x 0.91m (4'1 x 3')Corner wash basin with tile finish. Water closet. Window with privacy glass.
LIVING ROOM
4.78m x 3.20m plus 1.70m x 1.22m (15'8 x 10'6 plusA window looks out over the front garden. Laminate floor. Built-in shelves. Recess and under stairs store cupboard. There is room for a number of sofas and further items of living room furniture.
DINING KITCHEN
4.72m x 2.74m (15'6 x 9')A window looks out over the rear garden and French doors open onto the garden which expands living space in fine weather. The room is arranged to offer a natural space for dining table and chairs. There is a selection of fitted wall and floor cabinets with work surfaces. Integrated double oven. Gas hob. Inset stainless steel sink and drainer. Baxi gas central heating boiler. Space for a fridge, space for a washing machine and dryer.
FIRST FLOOR LANDING
Doors to the bedrooms and to the bathroom
MASTER BEDROOM
3.89m x 2.82m (12'9 x 9'3)A window views out over the rear garden. Built-in wardrobe. There is room for a large double bed and extra furniture bedroom furniture.
MASTER EN-SUITE
2.82m x 0.91m (9'3 x 3')Shower cubicle with electric shower, wash basin and a water closet. Light and shaver point. Extractor fan.
BEDROOM TWO
2.95m x 2.39m (9'8 x 7'10)A window looks out over the front. There is room for a double bed and further furniture.
BEDROOM THREE
2.54m x 1.75m (8'4 x 5'9)A single bedroom with a window that looks out over the front garden.
BATHROOM
2.06m x 1.75m (6'9 x 5'9)The suite offers a panel enclosed bath with mixer taps and shower attachment, pedestal wash basin and a water closet. Extractor fan.
FRONT GARDEN
The garden area is organised to offer an off road parking space for a small vehicle.
PARKING
Placed to the front of the home is a graveled area with space for a small car.
GARAGE
Up and over door access. Power connected.
REAR ECLOSED GARDEN
Adjacent to the home is a patio area which is ideal for outside table and chairs. From here you step onto a lawn area with storage shed to one corner. The garden has a pleasing southerly aspect.
Energy Efficiency and Environmental Impact

Although these particulars are thought to be materially correct their accuracy cannot be guaranteed and they do not form part of any contract.
Property data and search facilities supplied by www.vebra.com














