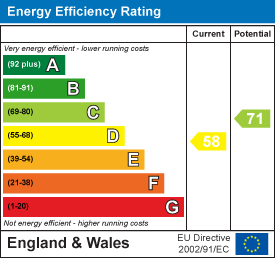
39 Havelock Road
Hastings
East Sussex
TN34 1BE
Clinton Crescent, St. Leonards-On-Sea
£650,000 Price
4 Bedroom House - Semi-Detached
- Edwardian Semi-Detached House
- A Wealth of Period Features
- Three Reception Rooms
- Four Double Bedrooms
- Family Bathroom and Shower Room
- Private Rear Garden
- Exellent Location
- Rarely Available
- Council Tax Band E
A RARE OPPORTUNITY has arisen to acquire this FOUR BEDROOM, THREE RECEPTION ROOM, EDWARDIAN SEMI-DETACHED HOUSE located on this incredibly sought-after and RARELY AVAILABLE ROAD within St Leonards. Situated within easy reach of central St Leonards, the seafront and Warrior Square with its mainline railway station.
The property retains a plethora of PERIOD FEATURES throughout including HIGH CEILINGS, FIREPLACES and EXPOSED WOODEN FLOORBOARDS. Offering extremely spacious and versatile accommodation over two floors with a grand entrance hallway, LARGE LOUNGE, separate SITTING ROOM, DINING ROOM, kitchen, SHOWER ROOM and separate wc to the ground floor, whilst the first floor accommodation offers FOUR DOUBLE BEDROOMS and a bathroom. Externally the property boasts a large family friendly REAR GARDEN which is predominantly level.
Considered an EXCELLENT LOCATION on this sought-after and RARELY AVAILBALE road within St Leonards. Please call now to arrange your viewing to avoid disappointment.
PRIVATE FRONT DOOR
Leading to:
ENTRANCE PORCH
Tiled flooring, door to:
ENTRANCE HALLWAY
Stairs rising to first floor accommodation, under stairs storage cupboard, radiator, window to side aspect, wall mounted thermostat control.
LOUNGE
5.31m max x 4.17m (17'5 max x 13'8)Light room with feature fireplace, bay window to front aspect, picture rail, radiator, exposed wooden floorboards.
SITTING ROOM
4.65m x 3.99m (15'3 x 13'1)Windows and double door to rear aspect providing access to the garden, exposed wooden floorboards, feature fireplace, picture rail.
DINING ROOM
3.78m x 3.23m (12'5 x 10'7)Feature log burner, exposed wooden floorboards, window to side aspect, picture rail, radiator, doorway to:
KITCHEN
4.34m x 2.69m (14'3 x 8'10)Comprising a range of eye and base level units with worksurfaces over, space for fridge freezer, space and plumbing for washing machine, space for tumble dryer, space for gas cooker with extractor above, stainless steel inset sink with mixer tap, wall mounted gas fired boiler, wooden floorboards, window to rear and side aspect, door to rear aspect leading out to the garden.
DOWNSTAIRS SHOWER ROOM
Walk in shower, wash hand basin with storage below, ladder style radiator, window to side aspect.
DOWNSTAIRS WC
Wash hand basin with tiled splashbacks, wc, radiator, obscured window to side aspect.
FIRST FLOOR LANDING
Loft hatch, exposed wooden floorboards.
BEDROOM
5.33m max x 4.19m max (17'6 max x 13'9 max)Fireplace, exposed wooden floorboards, picture rail, radiator, two windows to front aspect.
BEDROOM
4.70m x 3.96m (15'5 x 13')Feature fireplace, exposed wooden floorboards, picture rail, two windows to rear aspect, radiator.
BEDROOM
2.74m x 3.23m (9' x 10'7)Window to rear aspect, exposed wooden floorboards, radiator, picture rail.
BEDROOM
3.61m x 3.02m (11'10 x 9'11)Feature fireplace, exposed wooden floorboards, picture rail, radiator, window to front aspect.
BATHROOM
Panelled bath with mixer tap and shower attachment, wc, wash hand basin with tiled splashback, exposed wooden floorboards, radiator, part tiled walls, two windows to side aspect.
REAR GARDEN
Private and secluded, predominantly level and considered family friendly, featuring a large area of lawn, mature shrubs, plants and trees, enclosed boundaries, patio area ideal for seating and entertaining in addition to a brick built storage shed, side access to the front of the property.
Energy Efficiency and Environmental Impact

Although these particulars are thought to be materially correct their accuracy cannot be guaranteed and they do not form part of any contract.
Property data and search facilities supplied by www.vebra.com














