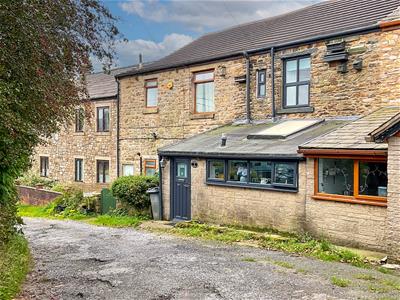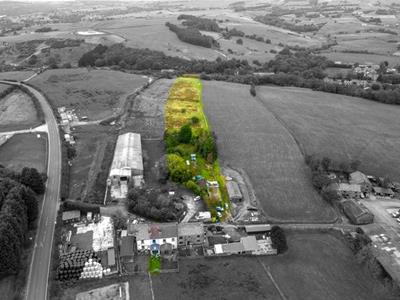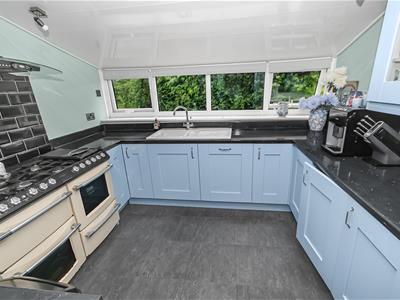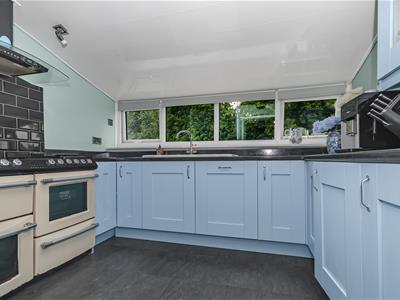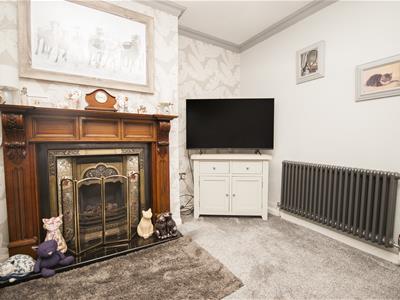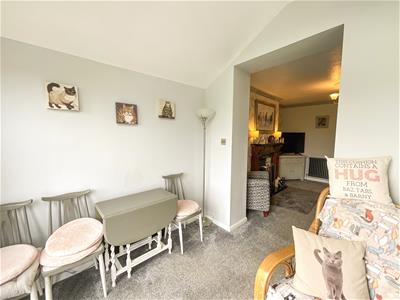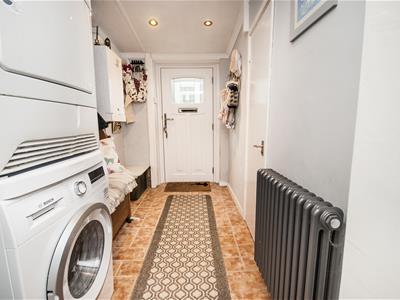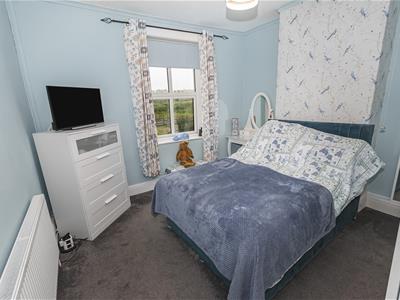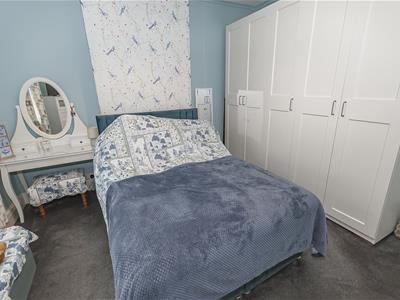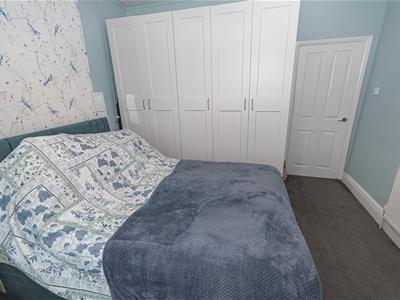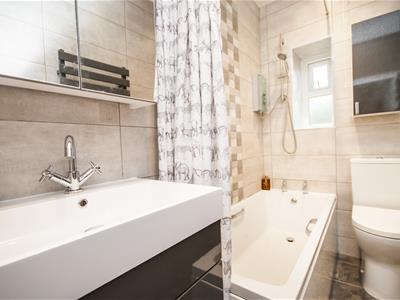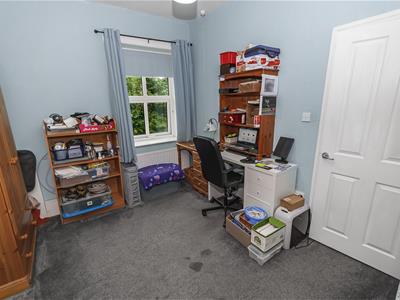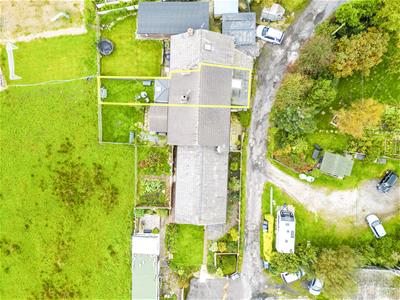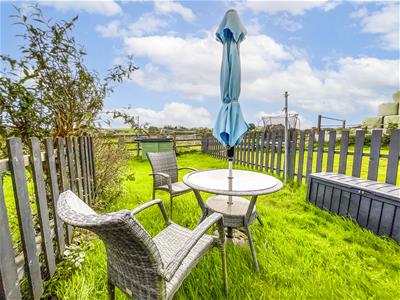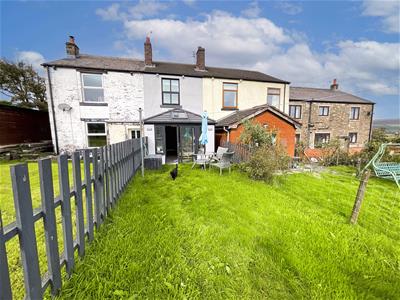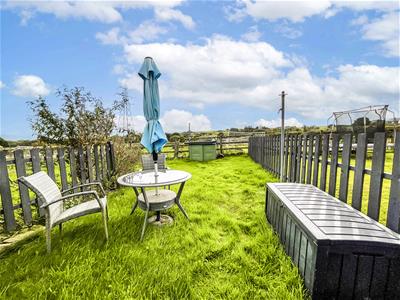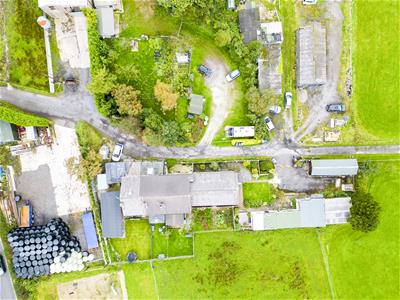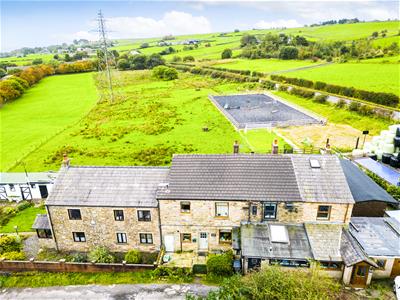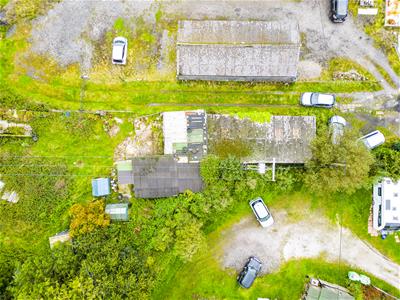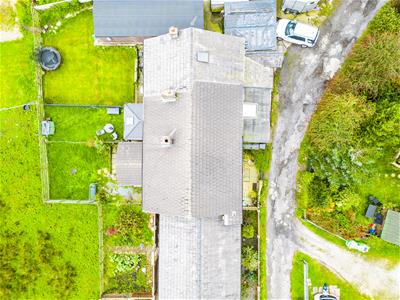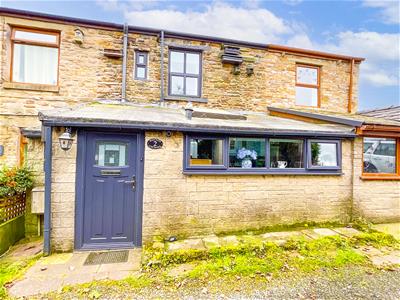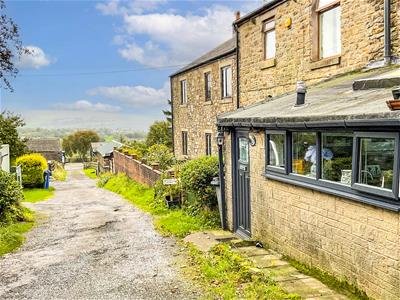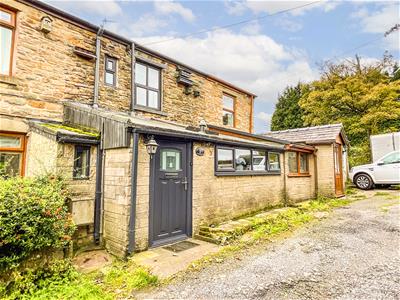.png)
Charles Louis Homes Ltd
4 Bolton Street
Ramsbottom
Bury
BL0 9HQ
Whittles Cottage, Turton Road, Tottington, Bury
Price guide £500,000
2 Bedroom House - Mid Terrace
- Well Presented Two Bedroom Mid Stone Cottage
- **HOUSE & LAND AVAILABLE SEPARATELY**
- Three & Half Acres Of Land & Stables, With Electrics & Water Supply
- Country Style Living With Snug & Stunning Panoramic Views
- Set In Semi Rural Location, In A Quiet & Well Sough After Location.
- Fantastic Small Holding Opportunity!!
- Ample Parking & Gardens With Countryside Views
- Viewing Essential To Appreciate The Potential Of The Land & Stables, With Country Style Living
CHARMING TWO BEDROOM STONE COTTAGE WITH LAND, STABLES & OUTBUILDINGS
STUNNING COUNTRYSIDE VIEWS | APPROX. 3.5 ACRES OF LAND | HOUSE & LAND AVAILABLE SEPARATELY
Charles Louis Homes are delighted to present this rare and versatile opportunity to acquire a beautifully presented two-bedroom stone terraced cottage, positioned in the heart of Tottington’s picturesque countryside. Offering true rural living, this charming home is available with approximately 3.5 acres of land, stables, and outbuildings — with the option to purchase the house and land separately.
The cottage itself blends traditional character with practical living space. The ground floor features a welcoming entrance hall/utility area with a downstairs WC, a dining room leading to a country-style kitchen, and a spacious living room with a feature fireplace. This flows into a cosy snug with sliding patio doors that open onto a rear garden, framing stunning countryside views.
To the first floor are two well-proportioned double bedrooms and a modern family bathroom, all tastefully decorated and full of natural light.
Externally, the property enjoys a private rear garden and panoramic open views. Beyond the garden lies the additional land, which includes stables with electric and water supply, offering an ideal setup for equestrian use, a smallholding, or other outdoor pursuits.
Located in a peaceful yet well-connected area, the property offers easy access to Bury, Manchester, local schools, shops, and scenic walking routes. Whether you're looking for a charming countryside cottage, a lifestyle change with land, or a flexible investment – this is a must-see opportunity.
Viewing is highly recommended to appreciate the charm, location, and potential of this unique property.
Land & Stables
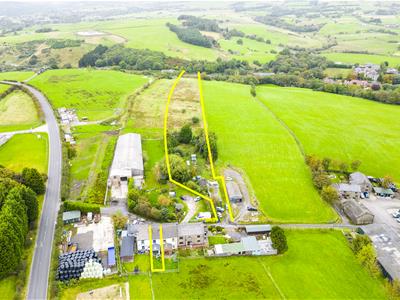 The property comes with an additional three and a half acres of land and existing stables, which already benefits from water supply and electrics. Whittles Cottage is an Ideal opportunity for a small holding for people with livestock, horses or potential for private Livery Yard.
The property comes with an additional three and a half acres of land and existing stables, which already benefits from water supply and electrics. Whittles Cottage is an Ideal opportunity for a small holding for people with livestock, horses or potential for private Livery Yard.
Alternative View
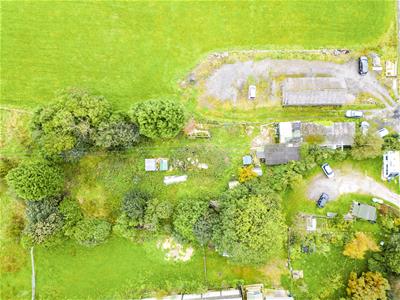
Entrance Hall & Utility Room
2.90m x 1.68m (9'6 x 5'6)Composite door opening into the hallway, tiled flooring, Victorian radiator, plumbed for washing machine and space for dryer, boiler, inset spots and access to the downstairs WC.
Downstairs WC
1.75m x 0.64m (5'9 x 2'1)With a front facing opaque uPVC window, fitted with a two piece suite, comprising of low level WC and hand wash basin, fully tiled walls, tiled floor and inset spots.
Kitchen
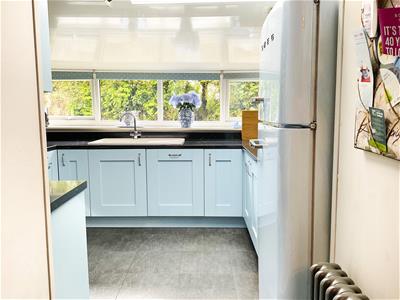 2.90m x 3.18m (9'6 x 10'5)uPVC windows to front elevation, offering stunning views, steps leading into a modern fitted shaker style kitchen, with a range of wall and base units and contrasting work tops, inset one and half sink, drainer and mixer tap, space for a range style cooker, splash back tiles and extractor fan, integrated dishwasher, space for a fridge freezer, ceiling spot lights, Victorian style radiator, tiled flooring and sky light.
2.90m x 3.18m (9'6 x 10'5)uPVC windows to front elevation, offering stunning views, steps leading into a modern fitted shaker style kitchen, with a range of wall and base units and contrasting work tops, inset one and half sink, drainer and mixer tap, space for a range style cooker, splash back tiles and extractor fan, integrated dishwasher, space for a fridge freezer, ceiling spot lights, Victorian style radiator, tiled flooring and sky light.
Alternative View
Dining Room
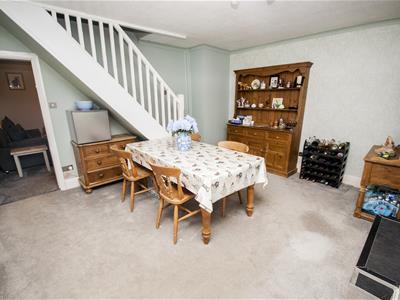 3.91m x 4.47m (12'10 x 14'8)Access to the kitchen and lounge, with stairs ascending to the first floor, Victorian style radiator, centre ceiling light, coving and power points.
3.91m x 4.47m (12'10 x 14'8)Access to the kitchen and lounge, with stairs ascending to the first floor, Victorian style radiator, centre ceiling light, coving and power points.
Living Room
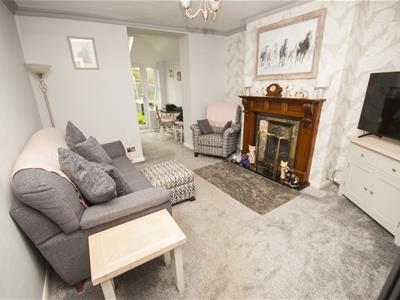 3.81m x 3.53m (12'6 x 11'7)Opening up into snug/lounge with views over garden and countryside, feature gas fire and wooden surround and tiled hearth, Victorian style radiator, centre rose with central ceiling light and power points
3.81m x 3.53m (12'6 x 11'7)Opening up into snug/lounge with views over garden and countryside, feature gas fire and wooden surround and tiled hearth, Victorian style radiator, centre rose with central ceiling light and power points
Alternative View
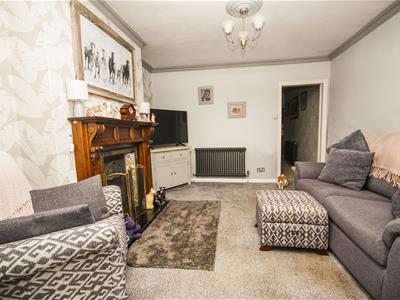
Lounge/Snug
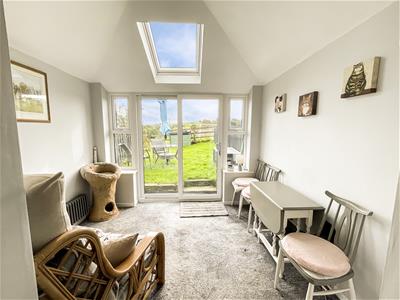 2.59m x 2.95m (8'6 x 9'8)Sliding patio doors to the rear elevation leading to the rear garden, offering countryside views, Velux window, Victorian style radiator and power points
2.59m x 2.95m (8'6 x 9'8)Sliding patio doors to the rear elevation leading to the rear garden, offering countryside views, Velux window, Victorian style radiator and power points
Alternative View
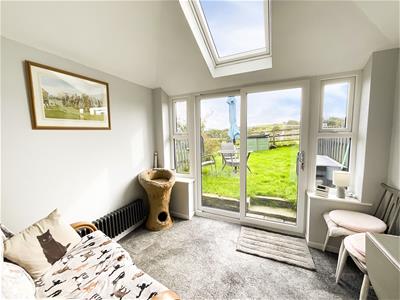
First Floor Landing
1.75m x 1.30m (5'9 x 4'3)Leading off to two double bedrooms and family bathroom.
Master Bedroom
3.78m x 3.58m (12'5 x 11'9)uPVC double glazed window to rear elevation with stunning countryside views, gas central heating radiator, power points central and ceiling light.
Bedroom Two
4.17m x 3.10m (13'8 x 10'2)uPVC double glazed window to front elevation with stunning views, gas central heating radiator, power points and central ceiling light.
Family Bathroom
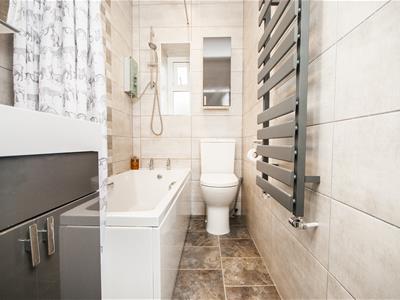 2.29m x 1.30m (7'6 x 4'3)uPVC double glazed opaque window to front elevation, fitted with a three piece bathroom suite comprising of a panel enclosed bath with shower, low level WC and a hand wash basin with vanity unit, fully tiled walls and floor, heated towel rail and inset spots.
2.29m x 1.30m (7'6 x 4'3)uPVC double glazed opaque window to front elevation, fitted with a three piece bathroom suite comprising of a panel enclosed bath with shower, low level WC and a hand wash basin with vanity unit, fully tiled walls and floor, heated towel rail and inset spots.
Rear Garden
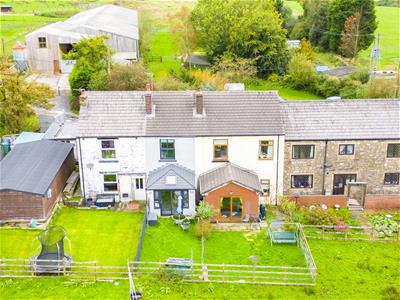
Energy Efficiency and Environmental Impact

Although these particulars are thought to be materially correct their accuracy cannot be guaranteed and they do not form part of any contract.
Property data and search facilities supplied by www.vebra.com
